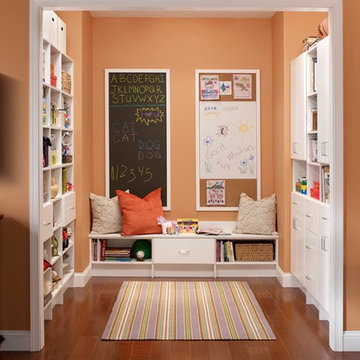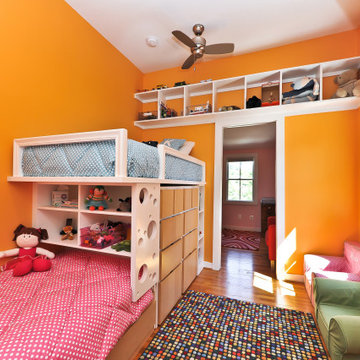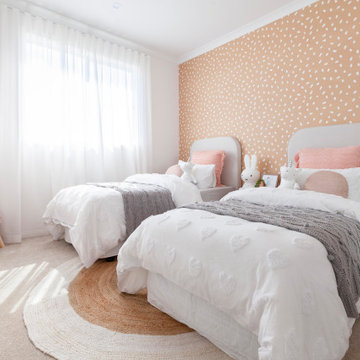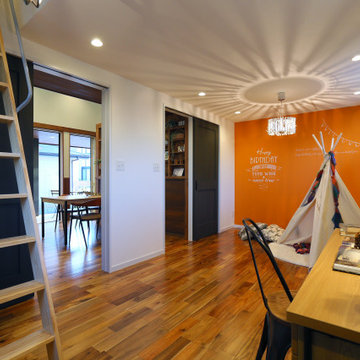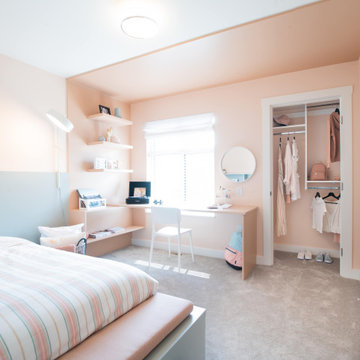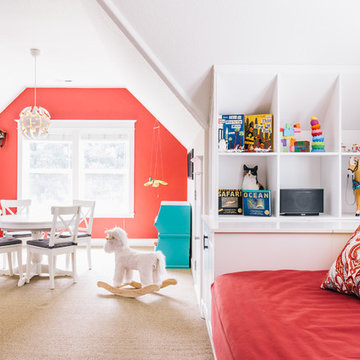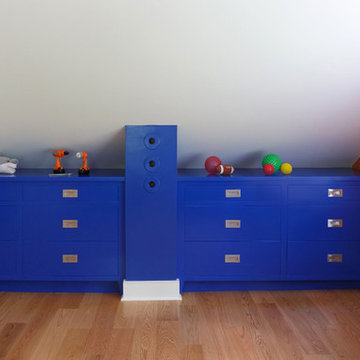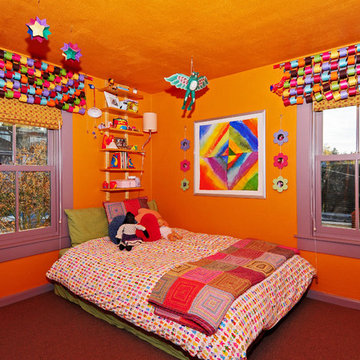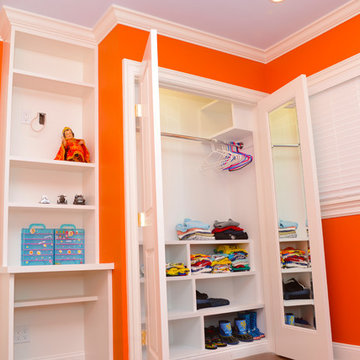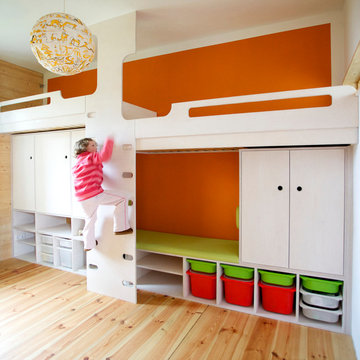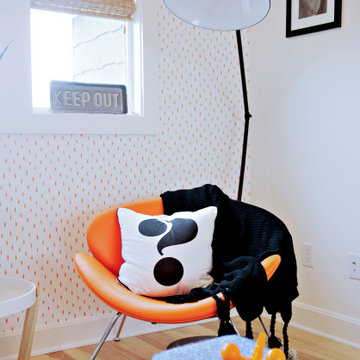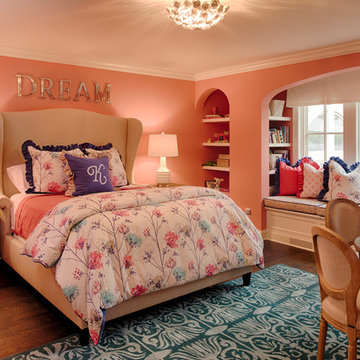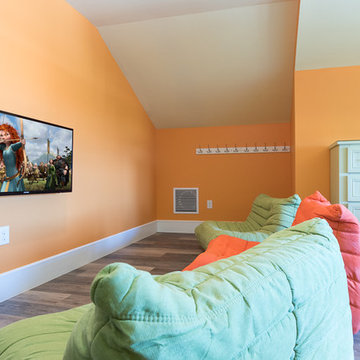265 Billeder af børneværelse med orange vægge
Sorteret efter:
Budget
Sorter efter:Populær i dag
101 - 120 af 265 billeder
Item 1 ud af 2
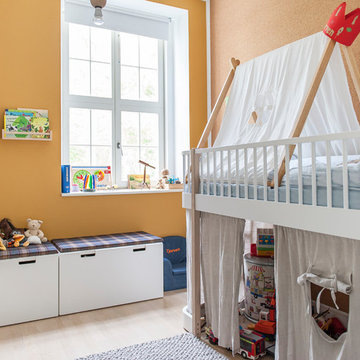
Foto: Simone Augustin Photography © 2017 Houzz
Englisches ABC-Poster: Gretas Schwester; Gartenzelt/Betthimmel: Manufactum; Tapete: Kork, Bauhaus
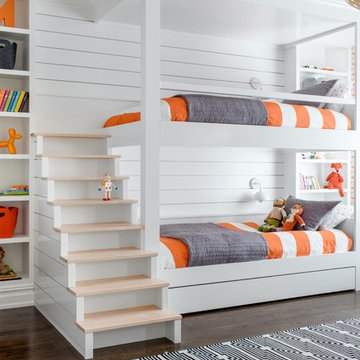
Architecture, Interior Design, Custom Furniture Design, & Art Curation by Chango & Co.
Photography by Raquel Langworthy
See the feature in Domino Magazine
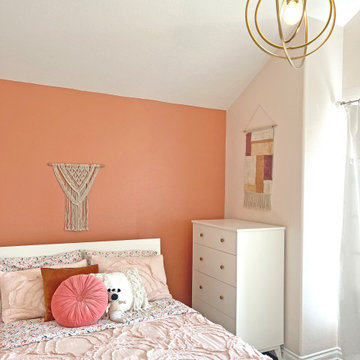
This little girl's room is beaming with sunset colors and cheerful prints. Brass finished lighting, velvet dec pillows and rainbow accents completed this modern-eclectic look.
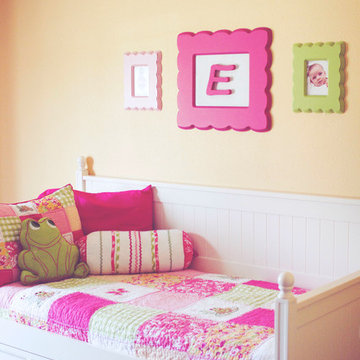
Urban Orchard Innocence Frames accent the pink and green bedding and trundle bed. Photography by Haley Kraus Photography
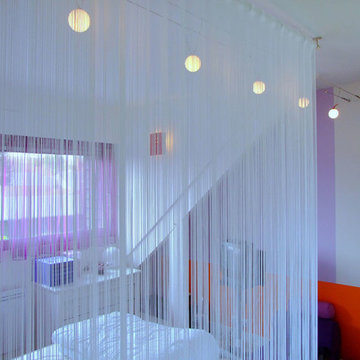
Aménagement complet d'une maison d'architecte
Une décoration pleine de pep's pour une famille avec 2 enfants
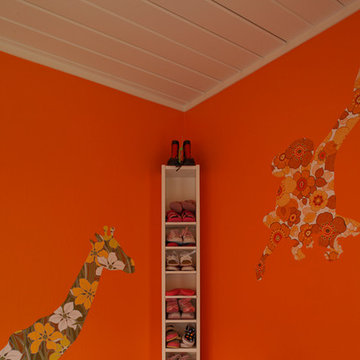
This Eichler home in Southern California shows that Eichler homes are perfect for active families. Imaginations run wild with open plans for playtime and adventure and the bright colors of Mid-Century furnishings are right at home in any room of an Eichler. Contact us with any questions on what you see here.
EichlerSoCal.com
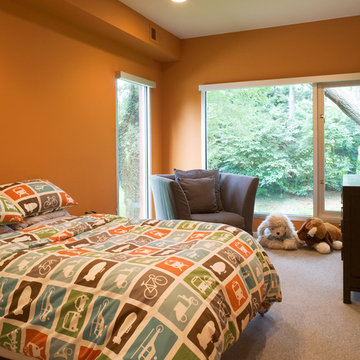
This contemporary renovation makes no concession towards differentiating the old from the new. Rather than razing the entire residence an effort was made to conserve what elements could be worked with and added space where an expanded program required it. Clad with cedar, the addition contains a master suite on the first floor and two children’s rooms and playroom on the second floor. A small vegetated roof is located adjacent to the stairwell and is visible from the upper landing. Interiors throughout the house, both in new construction and in the existing renovation, were handled with great care to ensure an experience that is cohesive. Partition walls that once differentiated living, dining, and kitchen spaces, were removed and ceiling vaults expressed. A new kitchen island both defines and complements this singular space.
The parti is a modern addition to a suburban midcentury ranch house. Hence, the name “Modern with Ranch.”
265 Billeder af børneværelse med orange vægge
6
