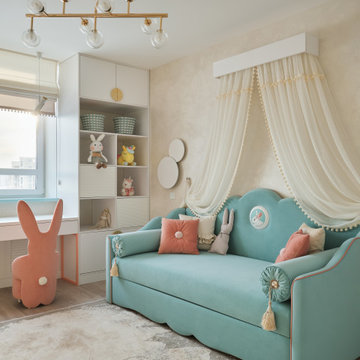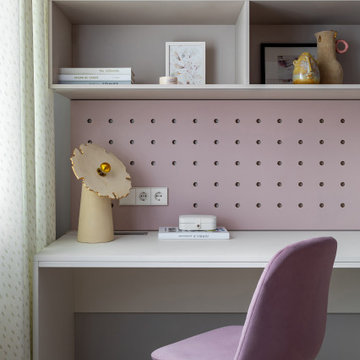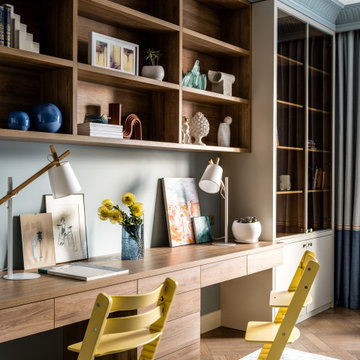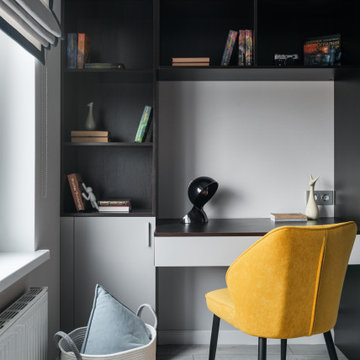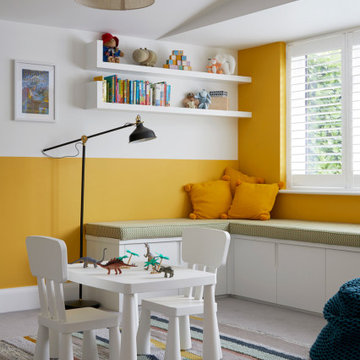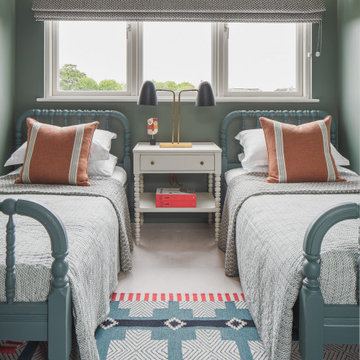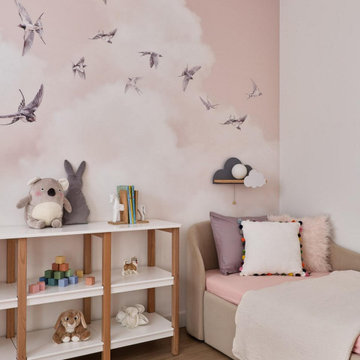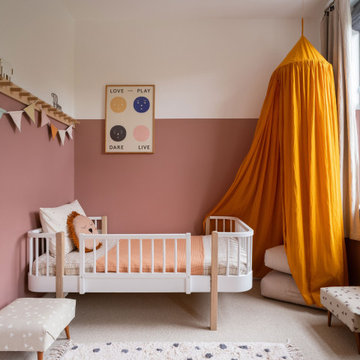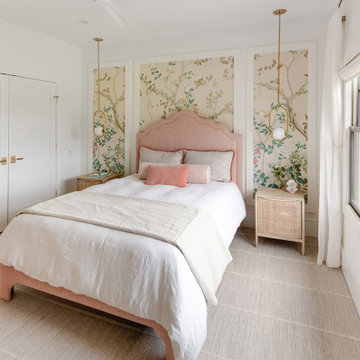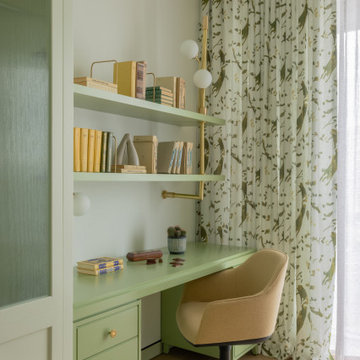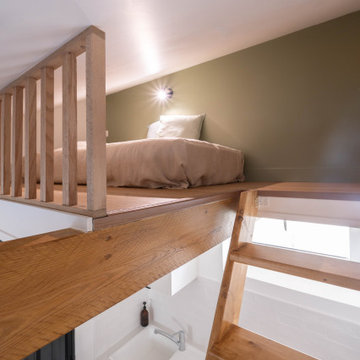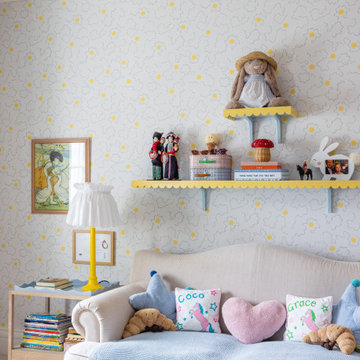196.858 Billeder af børneværelse
Sorteret efter:
Budget
Sorter efter:Populær i dag
2161 - 2180 af 196.858 billeder
Item 1 ud af 2
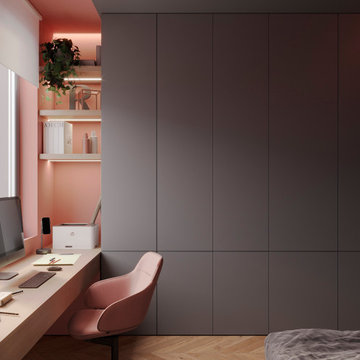
Incorporating craftsmanship and design, we've fashioned a place that seamlessly blends timeless aesthetics with modern comfort. The Crystal apartment project harmoniously combines soft light hues with accent colors, sleek lines, and natural materials, crafting an atmosphere of serenity.
The living room boasts a contrast of natural wood floors and elegant moldings, while the kitchen boldly incorporates bright green accents. The master bedroom is a serene white oasis with a characterful blue accent wall, and common design elements unify the space. The teenage girl's room showcases dark graphite walls adorned with modern graffiti. The corridor combines functionality and aesthetics with white built-in cabinets and a deep green accent area echoing the kitchen's color scheme.
Size / 91 sq.m.
Year / 2023
Location / Kyiv, Ukraine
Find den rigtige lokale ekspert til dit projekt
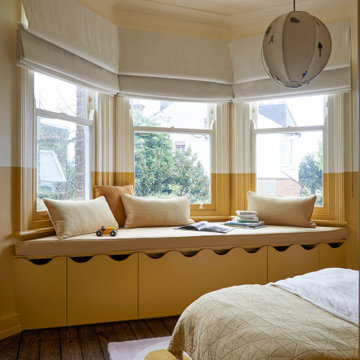
The nursery, with bespoke bay window joinery to create toy storage, a reading area and bench seat.
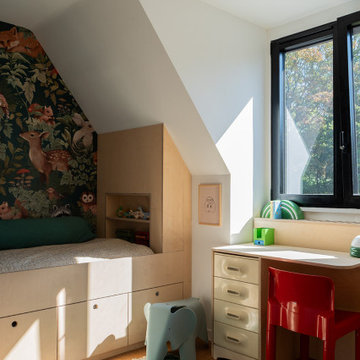
Il y a quelques semaines, notre équipe se déplaçait à Lille pour shooter ce tout dernier projet : une maison familiale de 180m² aux allures seventies. Les propriétaires, anciens parisiens installés récemment à Lille souhaitaient un habitat à leur image. Vous nous suivez ?
UNE MAISON INSPIRÉE DES ANNÉES 70
Difficile de passer à côté des aspects typiques du design des années 70 dans cette maison Lilloise. Cette décennie dominée par des formes rondes et des couleurs vives est surtout une ode à la liberté. En passant la porte, nous comprenons très vite la démarches esthétique imaginée par l'architecte d'intérieur Sacha Guiset et la décoratrice Valentine Richardson à la tête du studio Room Service Studio. Objets chinés, verres fumés, motifs, et couleurs vives s’entremêlent à merveille.
UNE MAISON SUR MESURE
Dans cette demeure, la structure initiale typique de la maison a été conservée. C’est à l’intérieur que tout se passe : chaque pièce imaginée par l’architecte Sacha Guiset et rénovées par notre agence ont été pensées au millimètre près afin d’épouser au mieux chaque recoin de cette maison mansardée. Le cachet d’origine de la maison associé à une rénovation sur-mesure offre à cette demeure un style unique aux contrastes détonants.
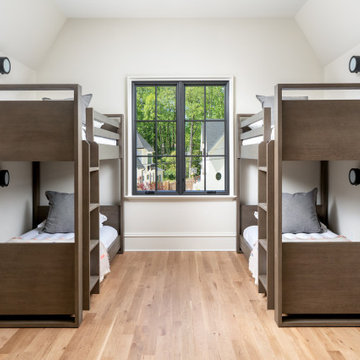
At 308 Wonderwood, we believe that every room should serve a purpose and bring joy to those who inhabit it. The Flex Room Space is a testament to this belief, offering a separate space that is intentional, fun, and adaptable. This is a unique area that sets itself apart from the traditional bonus room. We aimed to create a room that exudes fun and versatility, providing the perfect area for family game nights and memorable gatherings with friends.
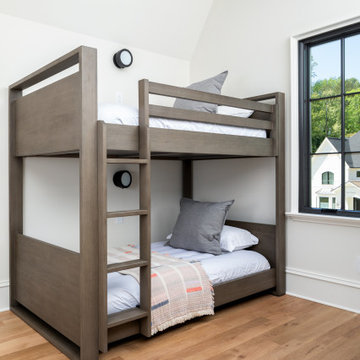
At 308 Wonderwood, we believe that every room should serve a purpose and bring joy to those who inhabit it. The Flex Room Space is a testament to this belief, offering a separate space that is intentional, fun, and adaptable. This is a unique area that sets itself apart from the traditional bonus room. We aimed to create a room that exudes fun and versatility, providing the perfect area for family game nights and memorable gatherings with friends.
196.858 Billeder af børneværelse
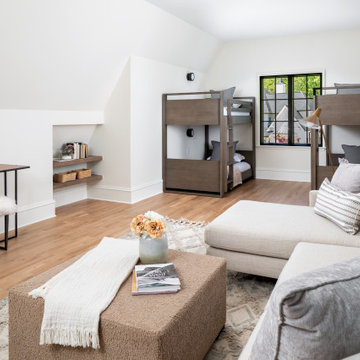
At 308 Wonderwood, we believe that every room should serve a purpose and bring joy to those who inhabit it. The Flex Room Space is a testament to this belief, offering a separate space that is intentional, fun, and adaptable. This is a unique area that sets itself apart from the traditional bonus room. We aimed to create a room that exudes fun and versatility, providing the perfect area for family game nights and memorable gatherings with friends.
109
