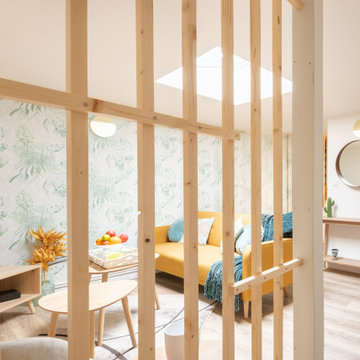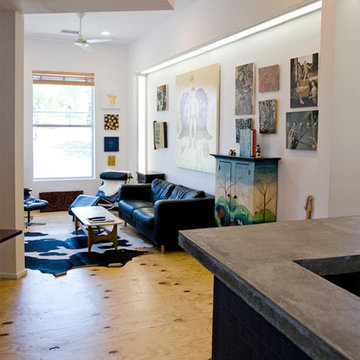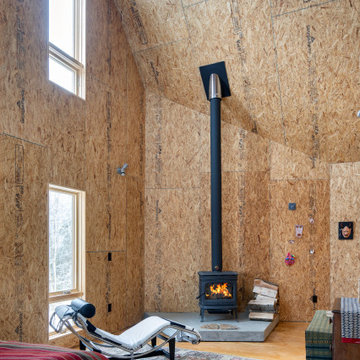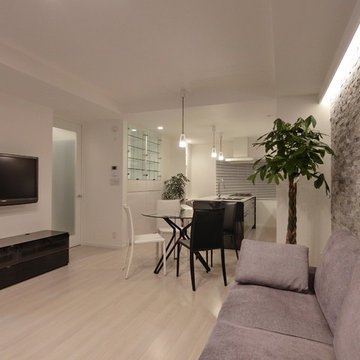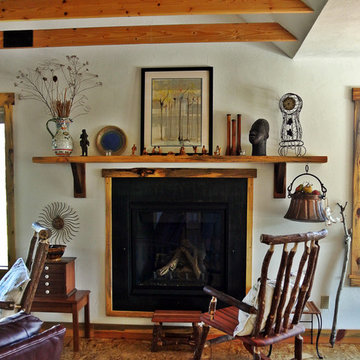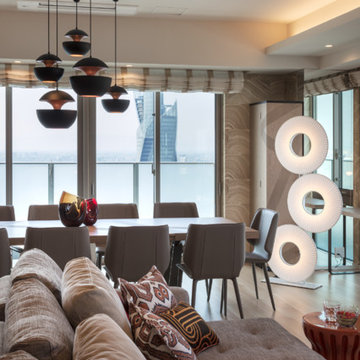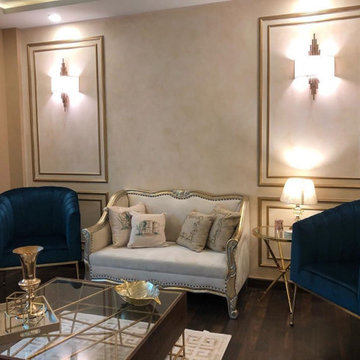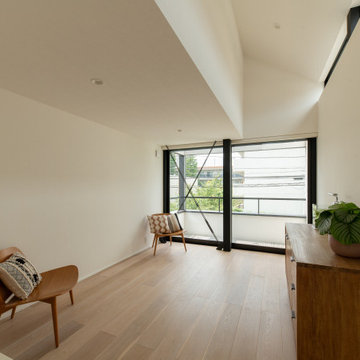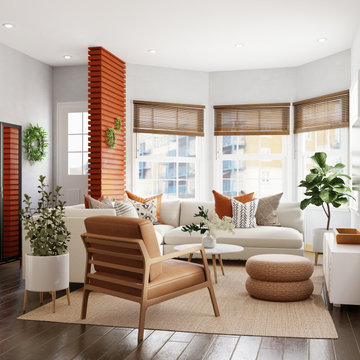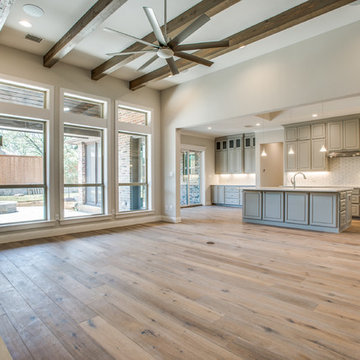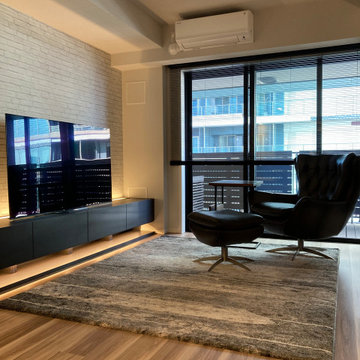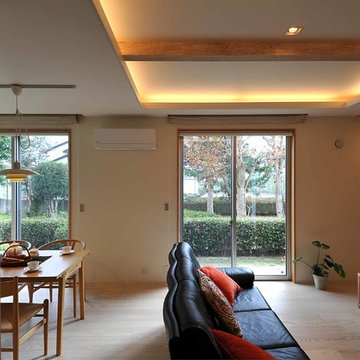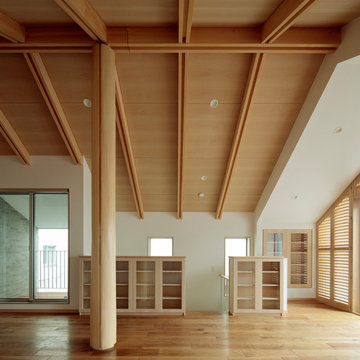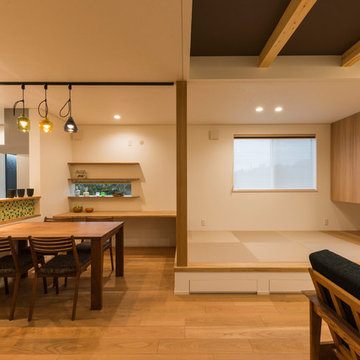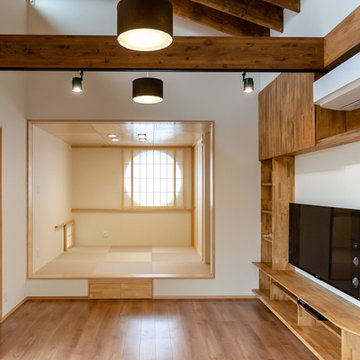972 Billeder af brun dagligstue med krydsfinér gulv
Sorteret efter:
Budget
Sorter efter:Populær i dag
101 - 120 af 972 billeder
Item 1 ud af 3
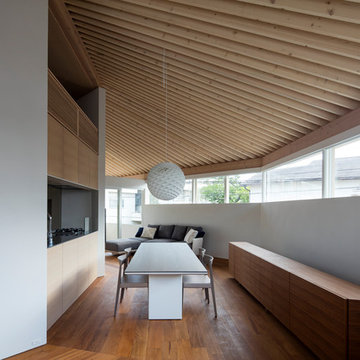
兵庫県芦屋市。敷地は駅からほど近い住宅地にある。東と南に接道する角地で、市街地にありながら山の気配・空の広がりが感じられる場所である。しかし目の前の道路は交通量が多く、社員寮や店舗、住宅の建ち並ぶ風景はやや煩雑な印象があった。ここに木造2階建ての住宅を計画した。
建主からは開放性が高く広がりのある空間を求められた。敷地の特性・建主の要望を考えればできるだけ街に開いた住宅としたい。一方で、周辺の風景・プライバシーを考慮すれば一定のコントロールが必要である。そこで主空間を置いた2階を1.6Mの壁で取り囲み、その上を水平連続窓とする構成にした。1.6Mはちょうど人の背の高さ~目線の高さにあたる。立った時あるいは椅子やソファに座った時、外の風景は見上げる関係となる。これにより煩雑な風景はあまり目に入ってこない。もちろん外からは内部の様子が見えずプライバシーが保たれる。水平連続窓の上には桁が走り放射状に連なる化粧垂木を受ける。少し高めに設定された壁と化粧垂木が家族の居場所をおおらかに包み込む空間となった。
外から見れば、自然土による左官壁の上に化粧材の屋根が浮かぶ構成となっている。屋根の庇は隅切りがされた街角に対してぐるりと跳ね出し、窓に影を落とす。足元には小さなスペースながらも造園を施した。街角を彩る中低木・草花の他、約5Mのアオダモ・シマトネリコを植え、ちょうど2階の居室から風にゆれる葉を楽しめるようにも配慮している。市街地におけるすまいの中と外のつなぎ方を、人体寸法から組み立てた提案である
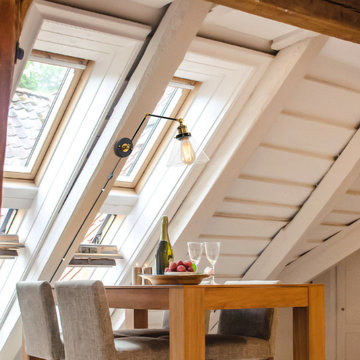
Who doesn't love a modern graceful light like this? Smooth forms, linear details and a pleasingly elegant frame enhance its simplified modern look. With the adjustable swing arm, it could have many different looking by adjusting up and down. This wall light fixture combines functional and decoration which perfect for your living room, bedroom bedside reading, kitchen, dining room, home office, craft room, etc.
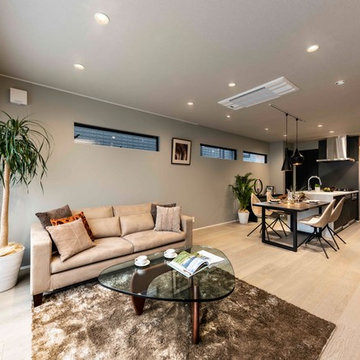
心地よい広さを設定したリビング・ダイニング・キッチンの床材は、全てフローリング。
幅185㎜だが、表面のエッジは丁寧に面取りされてとても上品なマット仕上げ。
北欧の暮らしが育てた歩行間は、素足が気持ち良い。
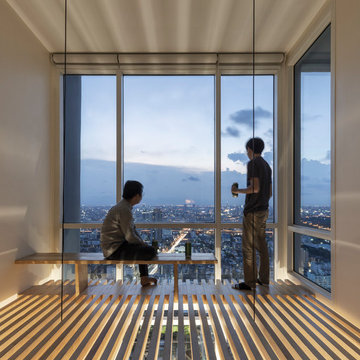
PROJECT | Duplicate-Duplex
TYPE | private residence / home-studio
LOCATION | Phayathai Rd., Bangkok, Thailand
OWNER | Ms. Najaree Ratanajiajaroen / Chanon Treenet
ARCHITECT | TOUCH Architect Co.,Ltd.
FLOOR AREA | 64 sq.m.
FLOOR AREA (by proposing) | 75 sq.m.
COMPLETION | 2018
PHOTOGRAPHER | Chalermwat Wongchompoo
CONTRACTOR | Legend Construction Group
A major pain point of staying in 64 sq.m. of duplex condominium unit, which is used for a home-studio for an animator and an artist, is that there is not enough space for dwelling. Moreover, a double-volume space of living area with a huge glass curtain wall, faces West. High temperature occurs all day long, since it allows direct sunlight to come inside.
In order to solve both mentioned problems, three addition items are proposed which are, GRID PARTITION, EXTENSION DECK, and STEPPING SPACE.
A glass partition not only dividing space between kitchen and living, but also helps reduce electricity charge from air-condition. Grid-like of double glass frame is for stuff and stationery hanging, as to serve the owners’ activities.
Extension deck would help filtrating heat from direct sunlight, since an existing high glass facade facing West.
An existing staircase for going up to the second-floor bedroom, is added by a proposed space above, since this condominium unit has no enough space for dwelling or storage. In order to utilize the space in a small condominium, creating another staircase above the existing one helps increase the space.
The grid partition and the extension deck help ‘decrease’ the electricity charge, while the extension deck and the stepping space help ‘increase’ the space for 11 sq.m.
972 Billeder af brun dagligstue med krydsfinér gulv
6
