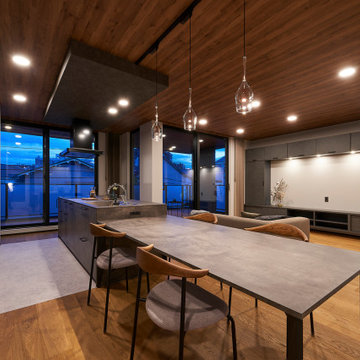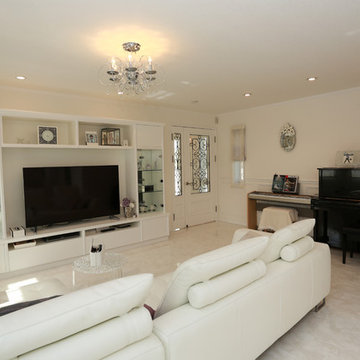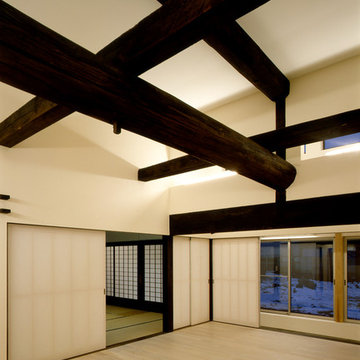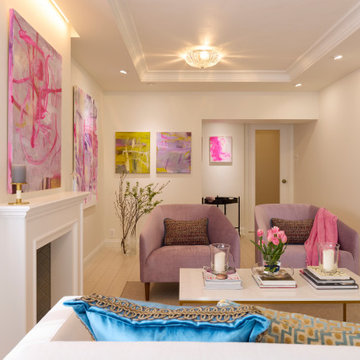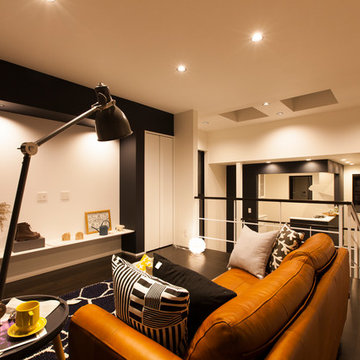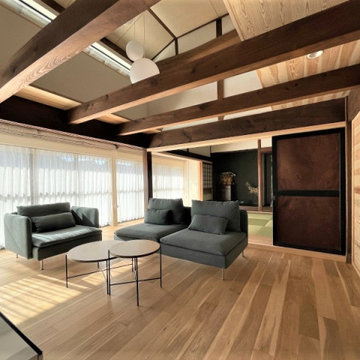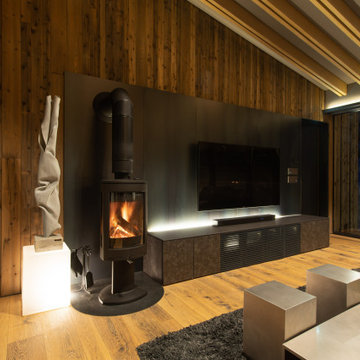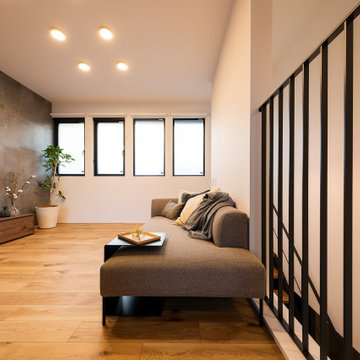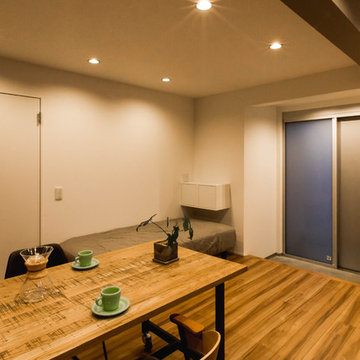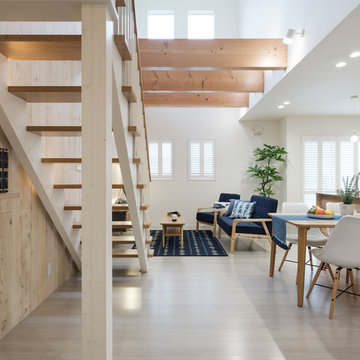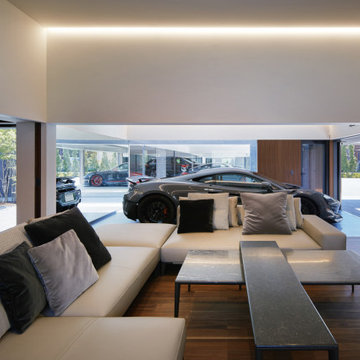972 Billeder af brun dagligstue med krydsfinér gulv
Sorteret efter:
Budget
Sorter efter:Populær i dag
121 - 140 af 972 billeder
Item 1 ud af 3

The architect minimized the finish materials palette. Both roof and exterior siding are 4-way-interlocking machined aluminium shingles, installed by the same sub-contractor to maximize quality and productivity. Interior finishes and built-in furniture were limited to plywood and OSB (oriented strand board) with no decorative trimmings. The open floor plan reduced the need for doors and thresholds. In return, his rather stoic approach expanded client’s freedom for space use, an essential criterion for single family homes.
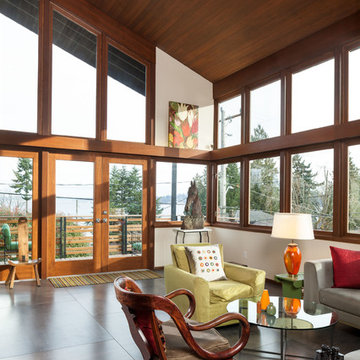
New fir windows frame dramatic views of Lake Washington.
Photograph by William Wright Photography
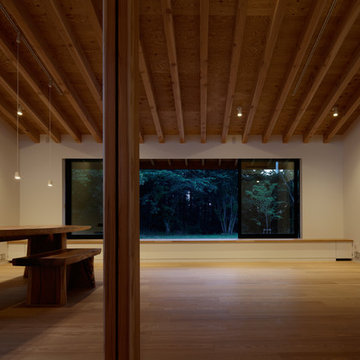
佐倉の別荘|リビングダイニング
ロフト部分に設けられた高窓から東側の間接光を導入するとともに、自然換気を効果的に行うことができます。キッチンとダイニングの間には開閉可能な目隠し窓が用意されており、必要に応じてキッチンを区画する事ができるようになっています。奥には屋根のある半屋外空間「エクステリアダイニング」があります。バーベキューや食事に利用できます。
撮影:石井雅義
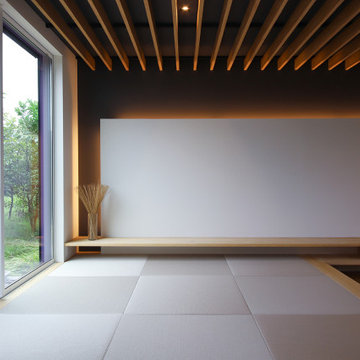
約28畳もの広さがあるLDK。タテではなく平面的に空間を広げることで、開放感を叶えました。無垢床は幅広のオーク材でモダンな印象に。オークのソファやテーブルとも美しく調和するインテリア空間です。
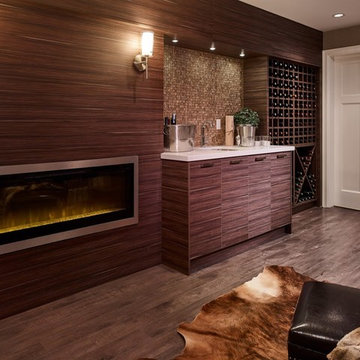
Living room Design at Summerfield Residence (Custom Home) Designed by Linhan Design.
200-bottle wine wall and adjacent wet bar, creates stylish, “help yourself” beverage area for people watching movies/sporting events in basement’s well-appointed theater room.
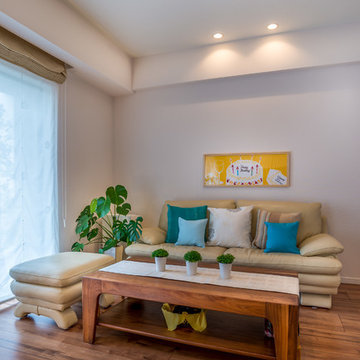
Photo by Nicolas Wauters
リビングに接した洋室をスライドドアを撤去する事でリビングと繋げ、LDKを広々と。
季節ごとにクッションやファブリックパネルを交換する事で季節感を演出。
こちらは夏の設え。
観葉植物は暖かい国に育つものが殆どなので、少しトロピカルテイストになる為エクレクティック風。
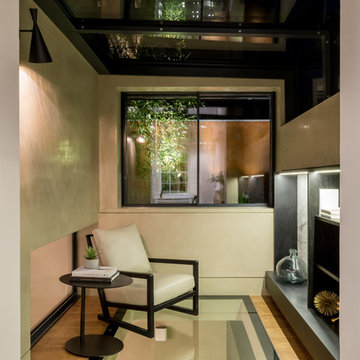
minimal windows as a window were installed to the living space providing 21mm vertical framing profile of the sliding glass windows providing minimal obstruction.
Structural walk- on glass floors were installed to bridge the divide between the lower floor levels. IQ heated glass was installed for a modern alternative to underfloor heating.
972 Billeder af brun dagligstue med krydsfinér gulv
7

