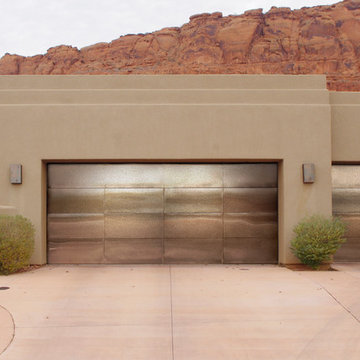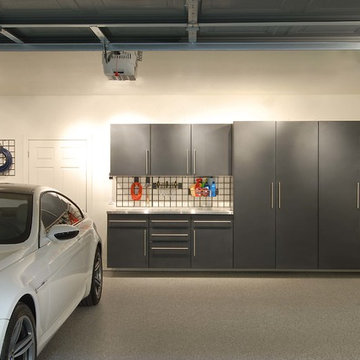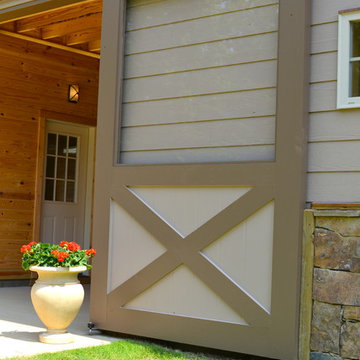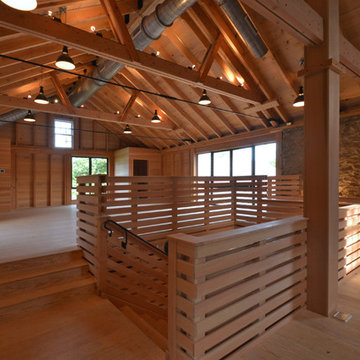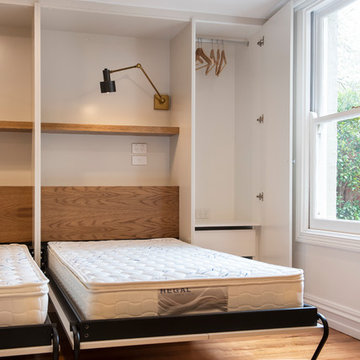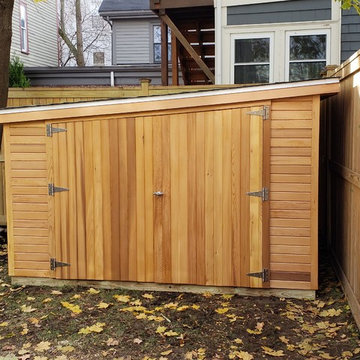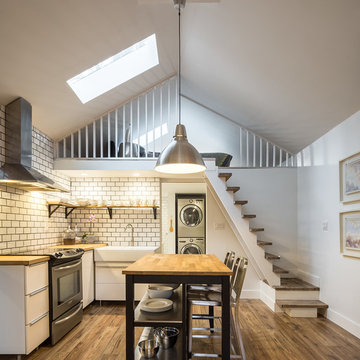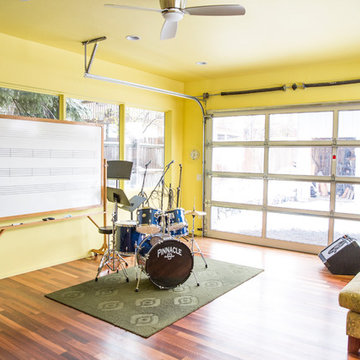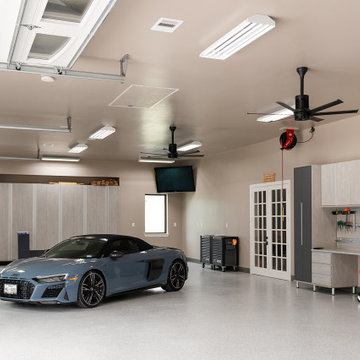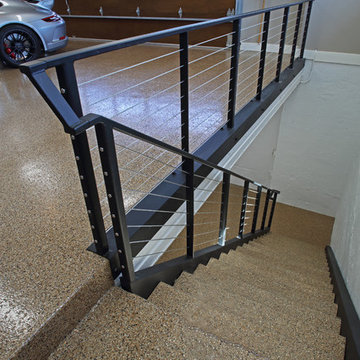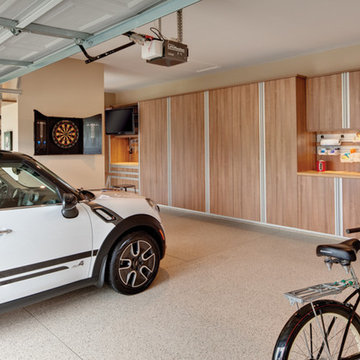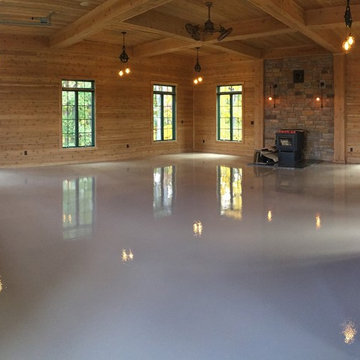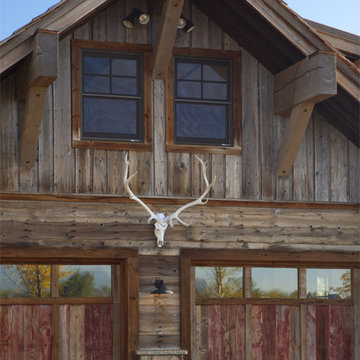1.279 Billeder af brun garage og skur
Sorteret efter:
Budget
Sorter efter:Populær i dag
61 - 80 af 1.279 billeder
Item 1 ud af 3
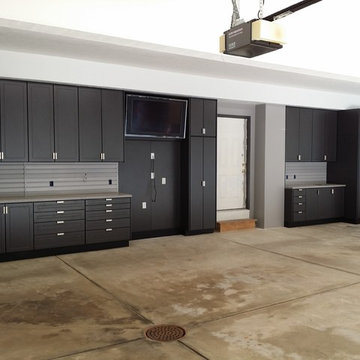
This expansive garage cabinet system was custom designed for the homeowners specific needs. Including an extra large cabinet to hide trash cans, and a custom designed cabinet to house a retractable hose reel.
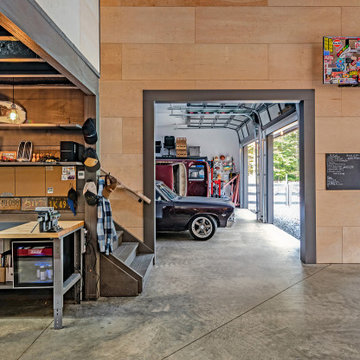
A new workshop and build space for a fellow creative!
Seeking a space to enable this set designer to work from home, this homeowner contacted us with an idea for a new workshop. On the must list were tall ceilings, lit naturally from the north, and space for all of those pet projects which never found a home. Looking to make a statement, the building’s exterior projects a modern farmhouse and rustic vibe in a charcoal black. On the interior, walls are finished with sturdy yet beautiful plywood sheets. Now there’s plenty of room for this fun and energetic guy to get to work (or play, depending on how you look at it)!
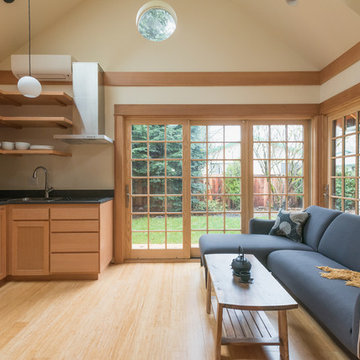
Living/Dining/Kitchen/Bedroom = Studio ADU!
Photo by: Peter Chee Photography
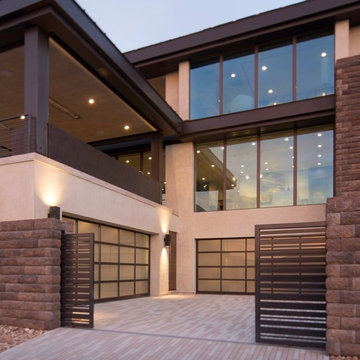
Daylight view: Clopay Avante Collection aluminum and glass garage doors on the 2016 New American Home in Las Vegas. Frosted glass panels allow daylight into the garage without compromising privacy. Shown with bronze frame. Additional sizes, frame colors and glazing options offered.
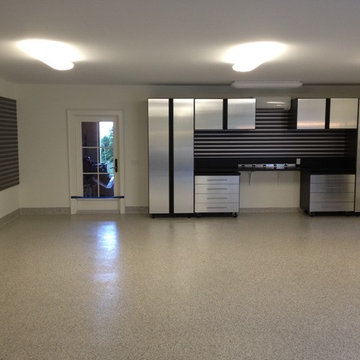
Epoxy and Polyaspartic garage floor coating with 100% color flake coverage for beauty and maximum durability. Sleek, yet durable garage cabinets with a built-in workbench and slatwall for ideal ergonomics. Notice the base unit cabinets on casters so you can keep your work surface close by wherever you are in the garage.
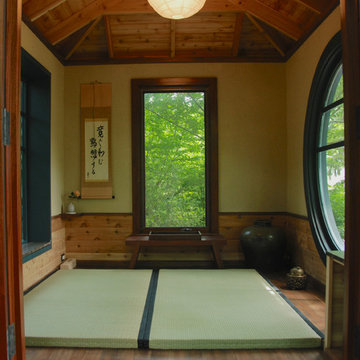
The elements in the Tea House are arranged in accordance with the Bagua.
The walls are finished in Japanese stucco, with cedar wainscoting, and straight grain Douglas Fir trim. The cathedral ceiling is framed in Cedar, with cedar tongue and groove planking.
The floor is straight grain Douglas Fir.
A custom table was designed to fit below the far window, made from the same slab of Utile that was used for the ridge beam.
Glen Grayson, Architect
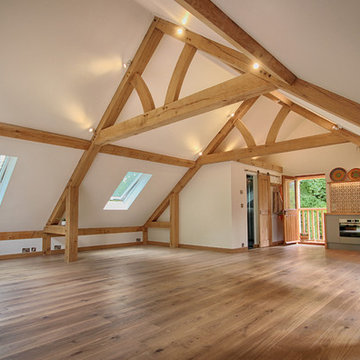
Room above accommodation in a Classic Barn can include a shower room, kitchenette, skylights and more.
1.279 Billeder af brun garage og skur
4
