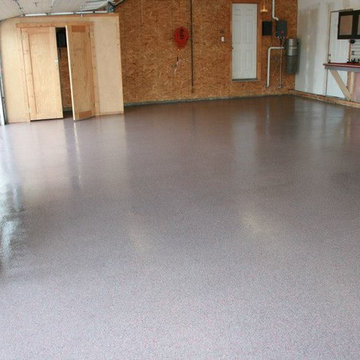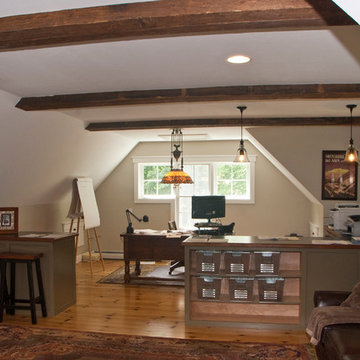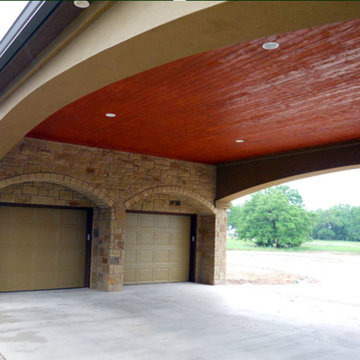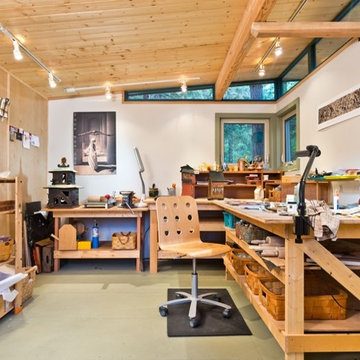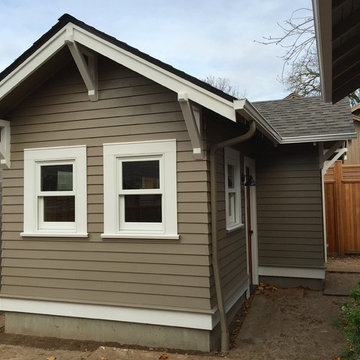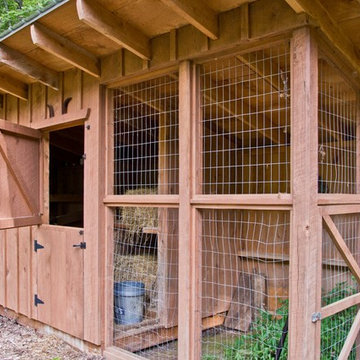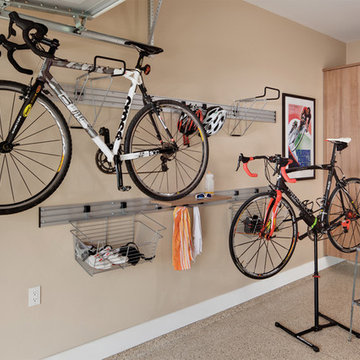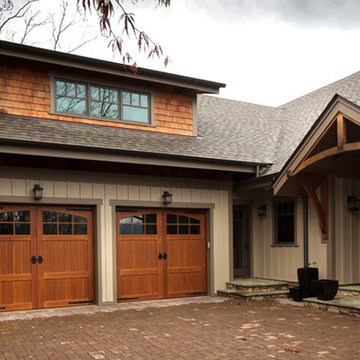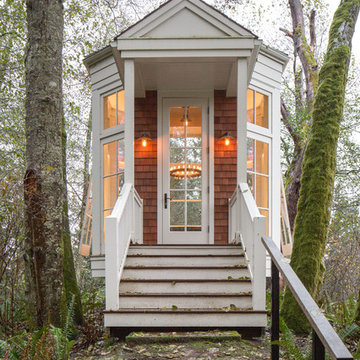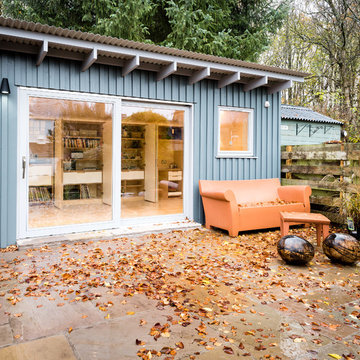1.279 Billeder af brun garage og skur
Sorteret efter:
Budget
Sorter efter:Populær i dag
81 - 100 af 1.279 billeder
Item 1 ud af 3
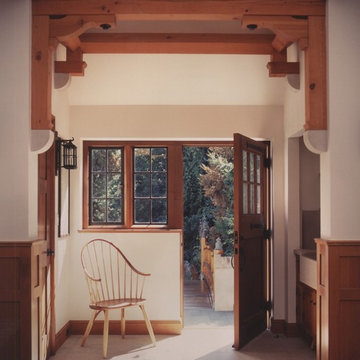
Carriage house apartment interior, in the English Arts & Crafts style, foyer & timberwork, custom design by Duncan McRoberts. Laurie Black photography.
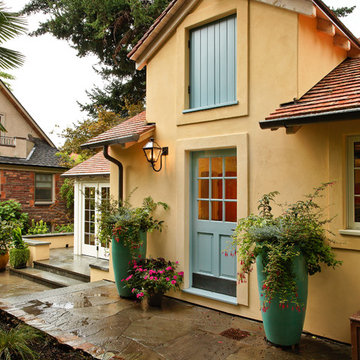
Bluestone terraces connect garage and sunroom to existing 1930s house. Side entry to garage has loft access above with pulley lift. Clay shingles match color of brick on the main house. David Whelan photo
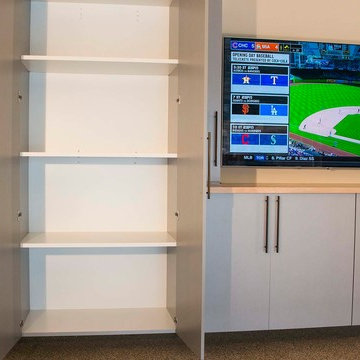
Shot of back cabinet area of this duel use garage, which is used to park two cars and store tools along with serving as a "Man Cave".
Photo by Glenn Nash GMN Advertising
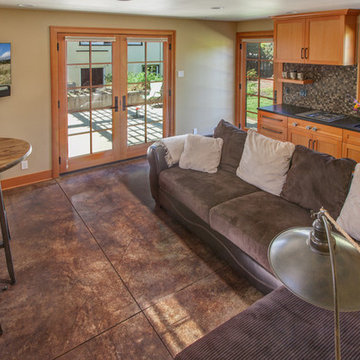
The homeowner of this old, detached garage wanted to create a functional living space with a kitchen, bathroom and second-story bedroom, while still maintaining a functional garage space. We salvaged hickory wood for the floors and built custom fir cabinets in the kitchen with patchwork tile backsplash and energy efficient appliances. As a historical home but without historical requirements, we had fun blending era-specific elements like traditional wood windows, French doors, and wood garage doors with modern elements like solar panels on the roof and accent lighting in the stair risers. In preparation for the next phase of construction (a full kitchen remodel and addition to the main house), we connected the plumbing between the main house and carriage house to make the project more cost-effective. We also built a new gate with custom stonework to match the trellis, expanded the patio between the main house and garage, and installed a gas fire pit to seamlessly tie the structures together and provide a year-round outdoor living space.
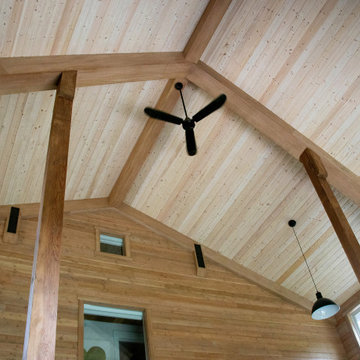
Barn Pros Denali barn apartment model in a 36' x 60' footprint with Ranchwood rustic siding, Classic Equine stalls and Dutch doors. Construction by Red Pine Builders www.redpinebuilders.com
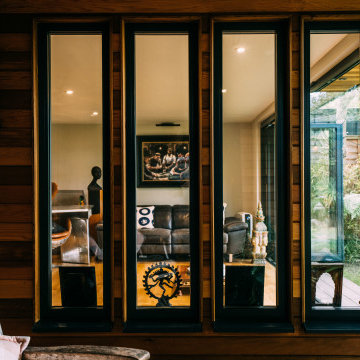
We design and build Garden rooms that look good from any angle.. We create outdoor rooms that sit and interact within your garden, spaces that are bespoke and built and designed around your own unique specifications.
Allow yourself to create your dream room and get into the Garden room.
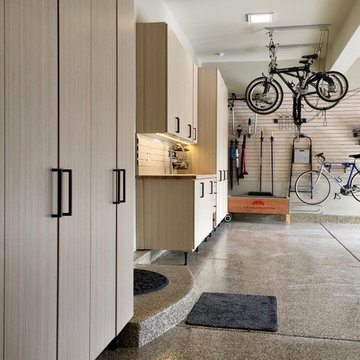
Large 5 car garage organized for many year-round functions. This garage supports entertainment with a rolling commercial refrigerator, spacious 24"D x 96"H enclosed pantry cabinets and rear overhead door that opens onto a patio. There are designated work areas for lawn management, gemstone polishing, multiple sports and shoe/boot storage. Material color is Summer Breeze with oil rubbed bronze hardware. Features include Maple butcher block work surfaces, stainless sink, integrated LED lighting, matching wood grain slat wall, 5 bike pulley hoists, custom electric 2 kayak lift, wet hardware drying basket. cabinets are suspended 6" above tan epoxy floor for easy cleaning.
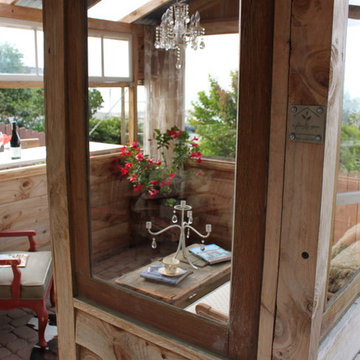
This lovely, rustic shed features re-purposed vintage windows and doors and urban forested pine lumber from Pacific Coast Lumber. With shiplap style paneling and a drop-down door which serves as a window when shut and a countertop when opened, this cozy and inviting space is the perfect place for outdoor dining and relaxing.
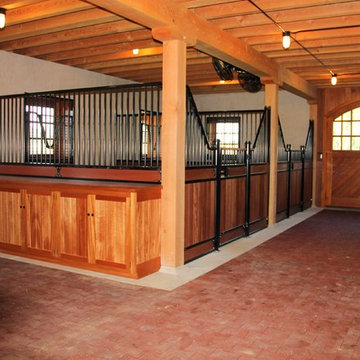
custom horse stalls set in timber frame bank barn
rubber pavers in cross aisle
custom cabinets and carriage doors
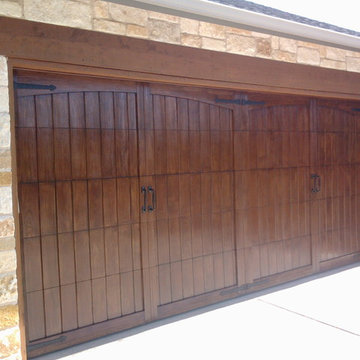
Customized wood-free overhead garage doors can give you the elegant look of real wood, but without the maintenance that can come with it.
This door is designed to beautifully enhance the traditional look and hardware of this lovely Austin home.
The door was designed, custom-built and installed by Cedar Park Overhead Doors, which has been serving the Austin, TX area for more than 30 years.
1.279 Billeder af brun garage og skur
5
