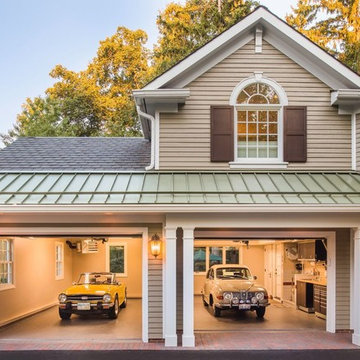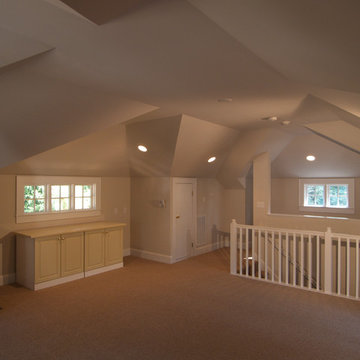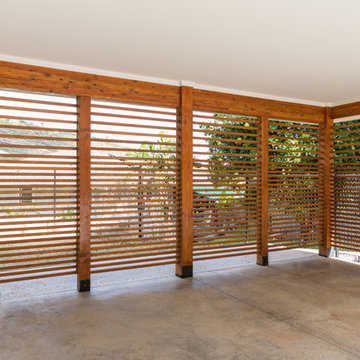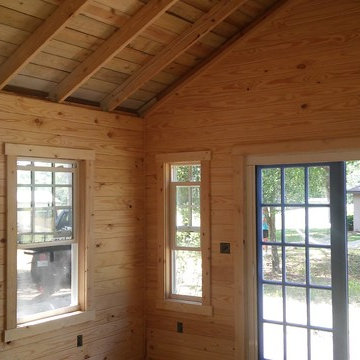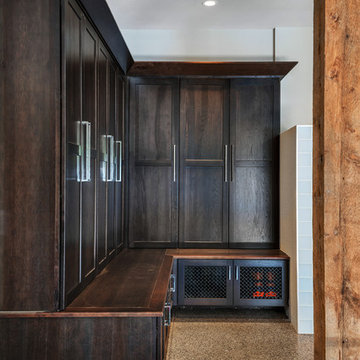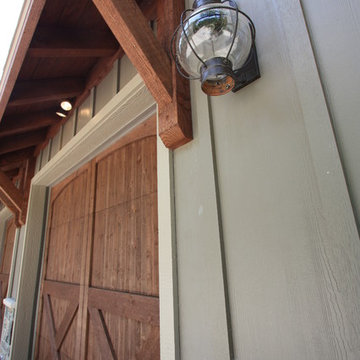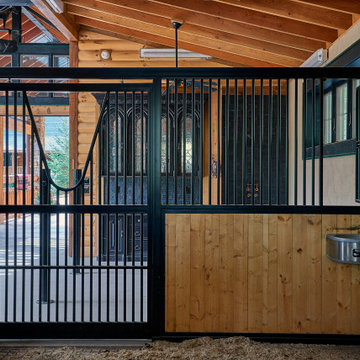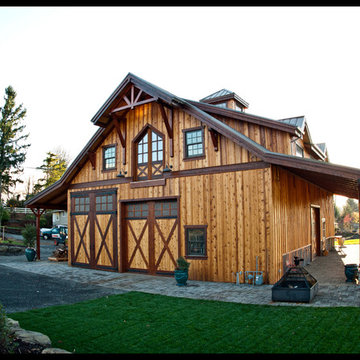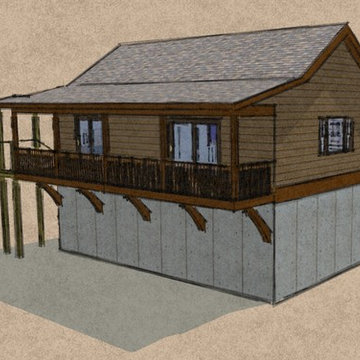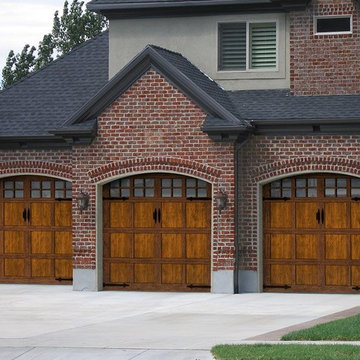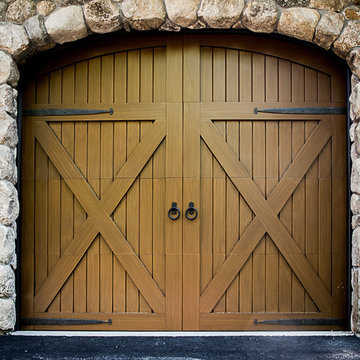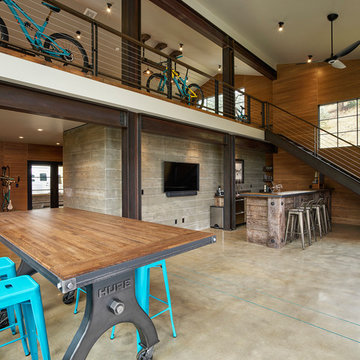1.279 Billeder af brun garage og skur
Sorteret efter:
Budget
Sorter efter:Populær i dag
101 - 120 af 1.279 billeder
Item 1 ud af 3
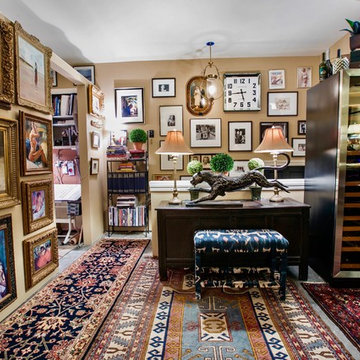
Bonus space - We see all too often ‘bonus space’ … but does it ever deliver a bonus? Here in the garage the owners created a wonderfully warm wine cellar / hang-out area.
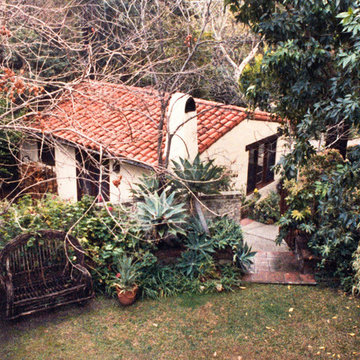
View of La Casita from main house shows mission tile from former garage that was salvaged and reused. Pool is beyond, to the right.
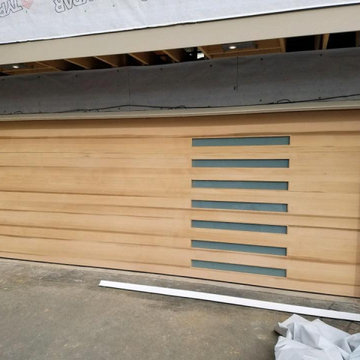
This beautiful custom wood door was designed by an architect who specifically requested the windows be an exact size and location. The goal was to pull the style from another part of the home.
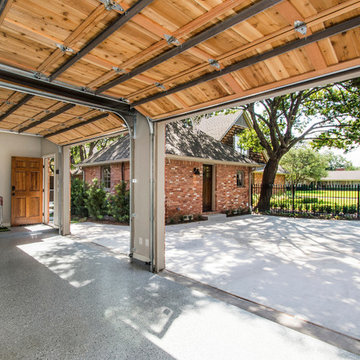
These homeowners really wanted a full garage space where they could house their cars. Their one car garage was overflowing as a storage space and they felt this space could be better used by their growing children as a game room. We converted the garage space into a game room that opens both to the patio and to the driveway. We built a brand new garage with plenty of room for their 2 cars and storage for all their sporting gear! The homeowners chose to install a large timber bar on the wall outside that is perfect for entertaining! The design and exterior has these homeowners feeling like the new garage had been a part of their 1958 home all along! Design by Hatfield Builders & Remodelers | Photography by Versatile Imaging
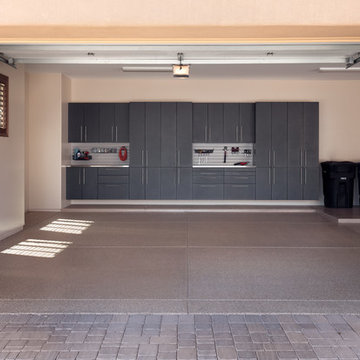
Granite colored garage cabinetry and slat wall installed to keep garage looking neat and clean.
Custom Closets Sarasota County Manatee County Custom Storage Sarasota County Manatee County
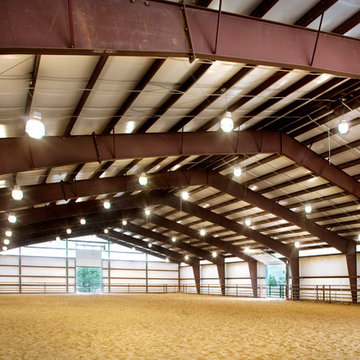
This project was designed to accommodate the client’s wish to have a traditional and functional barn that could also serve as a backdrop for social and corporate functions. Several years after it’s completion, this has become just the case as the clients routinely host everything from fundraisers to cooking demonstrations to political functions in the barn and outdoor spaces. In addition to the barn, Axial Arts designed an indoor arena, cattle & hay barn, and a professional grade equipment workshop with living quarters above it. The indoor arena includes a 100′ x 200′ riding arena as well as a side space that includes bleacher space for clinics and several open rail stalls. The hay & cattle barn is split level with 3 bays on the top level that accommodates tractors and front loaders as well as a significant tonnage of hay. The lower level opens to grade below with cattle pens and equipment for breeding and calving. The cattle handling systems and stocks both outside and inside were designed by Temple Grandin- renowned bestselling author, autism activist, and consultant to the livestock industry on animal behavior. This project was recently featured in Cowboy & Indians Magazine. As the case with most of our projects, Axial Arts received this commission after being recommended by a past client.
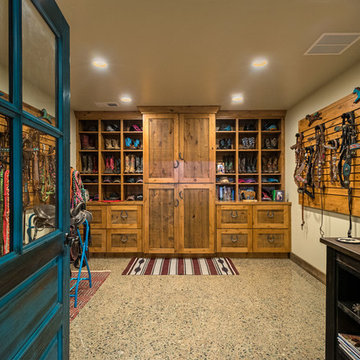
Beautifully custom-crafted cabinetry with molded horseshoe pulls and custom wall storage allow this equestrian to stay neat and tidy! Seeded with fine bits of color, the finely polished floor is green mountain marble aggregate.
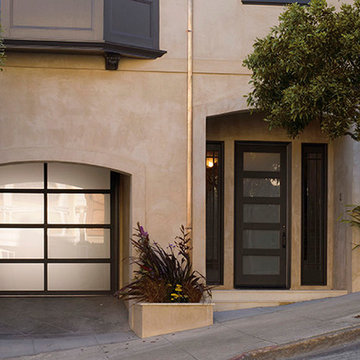
CLOPAY AVANTE SECTIONAL OVERHEAD ,FULL VISION RESIDENTIAL GARAGE DOOR.
BRONZE ALUMINUM FRAME WITH FROSTED GLASS
1.279 Billeder af brun garage og skur
6
