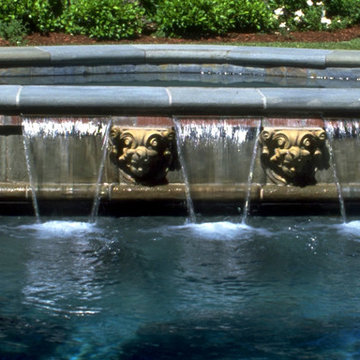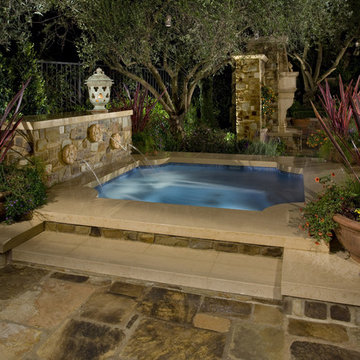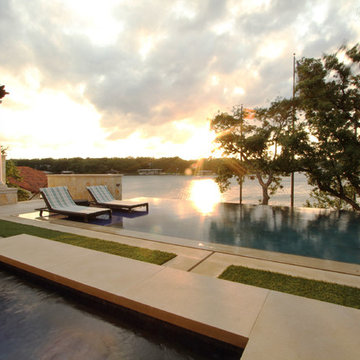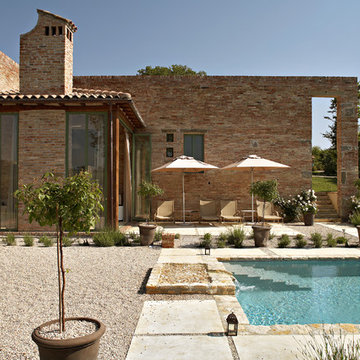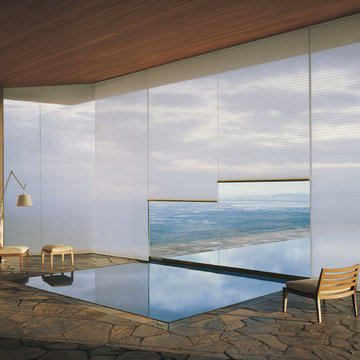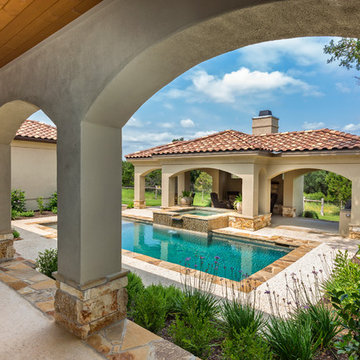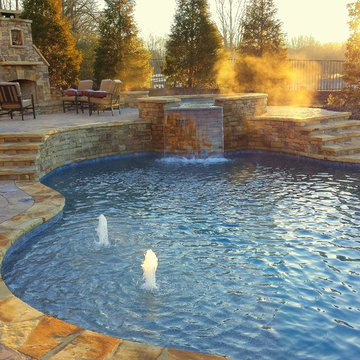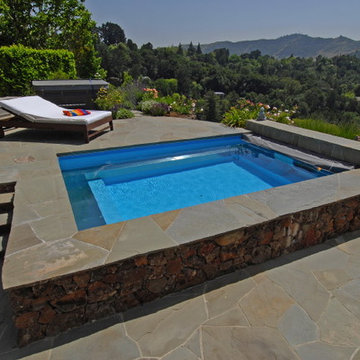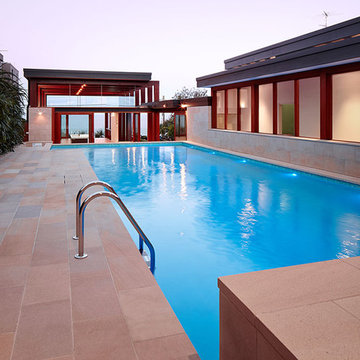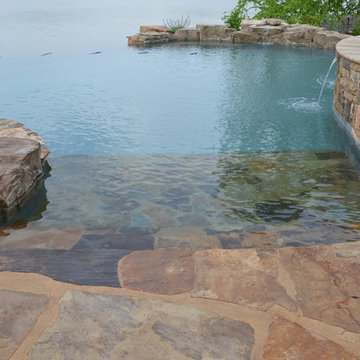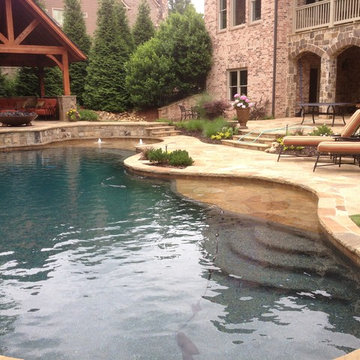1.630 Billeder af brun pool med belægningssten
Sorteret efter:
Budget
Sorter efter:Populær i dag
121 - 140 af 1.630 billeder
Item 1 ud af 3
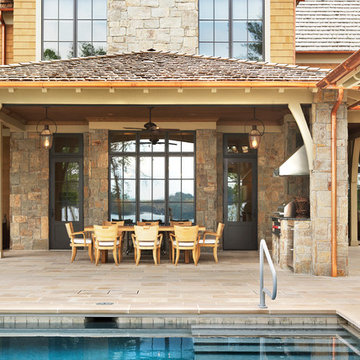
Lake Front Country Estate Outdoor Dining, designed by Tom Markalunas, built by Resort Custom Homes. Photography by Rachael Boling
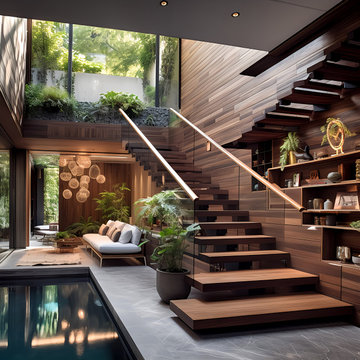
Introducing Sustainable Luxury in Westchester County, a home that masterfully combines contemporary aesthetics with the principles of eco-conscious design. Nestled amongst the changing colors of fall, the house is constructed with Cross-Laminated Timber (CLT) and reclaimed wood, manifesting our commitment to sustainability and carbon sequestration. Glass, a predominant element, crafts an immersive, seamless connection with the outdoors. Featuring coastal and harbor views, the design pays homage to romantic riverscapes while maintaining a rustic, tonalist color scheme that harmonizes with the surrounding woods. The refined variation in wood grains adds a layered depth to this elegant home, making it a beacon of sustainable luxury.
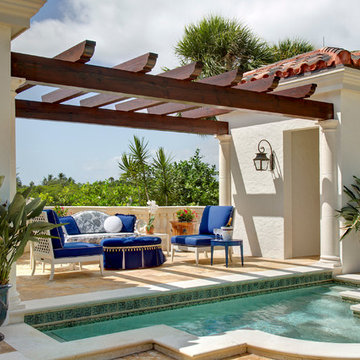
One can enjoy the beautiful Florida sun while sitting in the McKinnon & Harris patio furniture, overlooking the pool deck & spa.
Taylor Architectural Photography
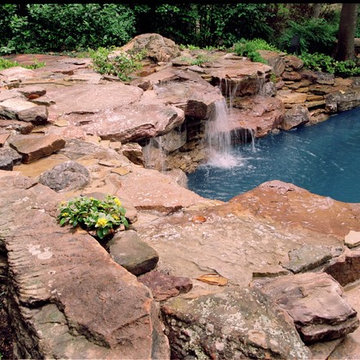
Years ago, Exterior Worlds was contacted by a couple by the names of Rick and Susan Ashcroft. They asked if we could do something about the lagoon-style swimming pool that had been built behind their house in the late1940s. This style had been very popular at that time, and it is still a favored by some of the world’s more lavish resorts. However, ever since the day they had purchased their home, the Ashcroft’s had always been agitated by the ostentatiousness of the whole thing, and had finally decided to have it redesigned as a natural swimming pool. They wanted their back yard to retain the feeling of a tropical locale, but lose the touristic element in favor of that of a cozier, more private corner of paradise.
We agreed with their sentiments wholeheartedly. Just a cursory glance at the property confirmed that a natural swimming pool design was a much better fit for the grade of the landscape and the surrounding opportunities for vegetation and lighting. The Ashcroft residence was located on the side of a hill that sloped down toward a ravine, and the house itself house was built 40 feet back from the road. The steep grade of the land posed construction challenges to any type of water feature, but there was a way to build a natural swimming pool here that would achieve the aesthetic the Ashcroft’s were seeking and create a lasting element that required only limited and very intermittent periods of maintenance.
We began by stripping the pool down to its shell and building a retaining wall that offset the grade of the land. We shaped the surrounding earth around it into a much deeper basin that would allow water to collect naturally like it does at the base of a cliff. A series of interlocking pavers was laid around the perimeter to create a flat surface that extended from the back of the home to the retaining wall. This is a standard aesthetic used in most natural swimming pools, but it also served a special, practical purpose in this instance. Since this area was subject to heavy land erosion from runoff rainwater, pavers provided a very efficient way of reconstructing key elements of the structure every 5-10 years.
The natural swimming pool now appeared as an inviting portal into a remote hill country getaway, just a stone’s throw away from the back of the house. We made it easier to reach by building two series of stone steps that led down to either side of the water’s edge. We were careful to avoid making them look too much like stairs. Instead, we designed them to closely mimic the layers of rock that often jut from the sides of mountains and dormant volcanoes on islands all over the Pacific. To further develop this theme, we placed a large flat stone to serve as a diving area, and we created a waterfall on either side of it by laying down stones in a manner that created varying speeds of water.
Our construction methods here were very unique in comparison to those of our competitors. We took almost a month to consciously and deliberately lay each stone by hand. While this may seem painstakingly detailed to some, the rewards were astonishing, because our natural swimming pool mimicked Nature in such a way that it lacked almost all evidence of human engineering, and looked virtually identical to something you would stumble upon in the jungle of a tropical paradise.
If you are interested in any high-quality landscape services, Exterior Worlds has been providing the high-end residential landscape services and garden design services discussed above for the Houston and the surrounding areas including memorial villages (Piney Point Village, Bunker Hill Village, Hunter Creek Village), Tanglewood, River Oaks, West University and the greater Houston (Hou), area since 1987. Contact us at 713-827-2255 For more the 20 years Exterior Worlds has specialized in servicing many of Houston's fine neighborhoods.
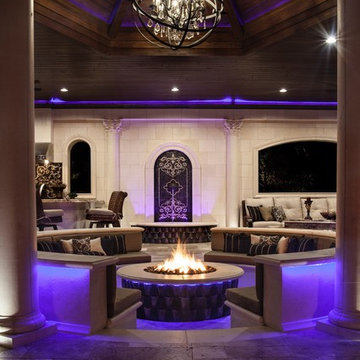
The circular fire feature glows inside and out. The lighting plan provides a blue glow to seating below and ceiling above in this columned pavilion. Outdoor seating and dining as well as a wall water feature are highlighted in this multi-use outdoor space.
Photos by Joe Traina.
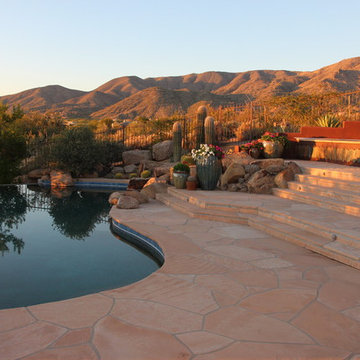
The backyard view of this lovely second home in Desert Mountain was a little bland despite the breathtaking view of the mountains. All it needed were some lively colored pots and staggered slate mosaic tile on the retaiing wall that emulates the mountain, of course.
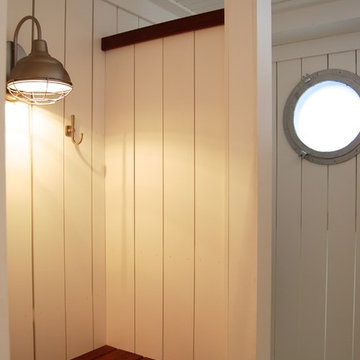
Outdoor shower and changing room. Peek-a-boo walls. Nautical lighting, hooks and port hole. Design: Andrea Hickman of A.HICKMAN Design; Construction: Greg Deans of Decks with Style; Photography: Andrea Hickman
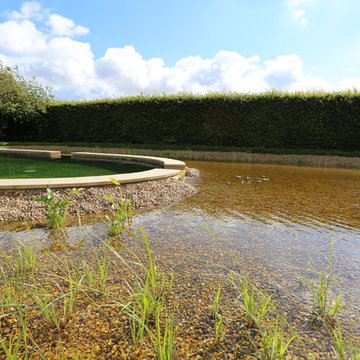
Natural filtration swimming pool by Positive Garden Ltd.
Natural filtration swimming pool execution including ground works, drainage installation, Bespoke York stone coping, fitting and bulldozing.
Designed by Philippa O’Brien Garden Design in conjunction with Tim Gunnings of Mountain Pools.
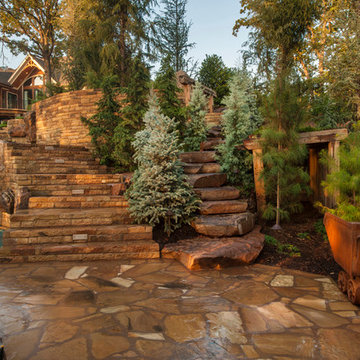
A home on top of a hill with amazing lake views provide the perfect setting for a beautiful "mountain mine" inspired pool with so many ways to interact with - this active family will never be bored! The antique ore cart and rail system seems to appear from an old mine and gives the homeowner a unique iced-beverage cart. The boulder steps lead up to another "mine" entrance that is actually the entrance to the underground slide.
Landscape/Pool design and construction by Kelly Caviness and Caviness Landscape Design, Inc.
Photography by KO Rinearson
1.630 Billeder af brun pool med belægningssten
7
