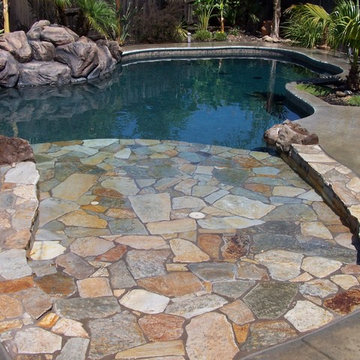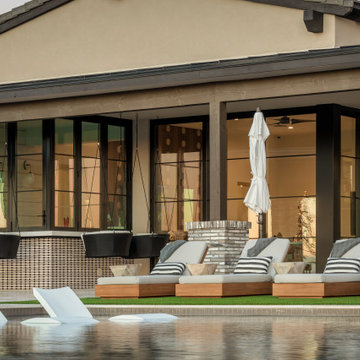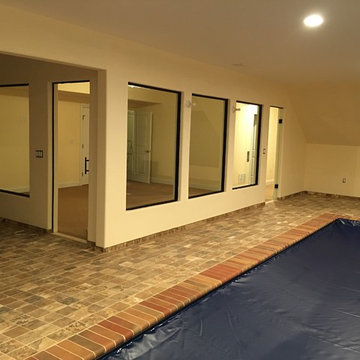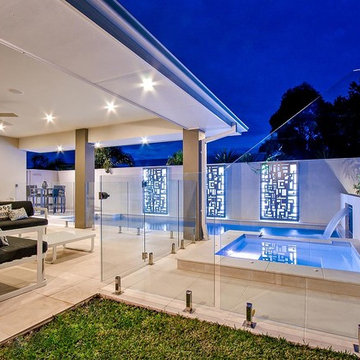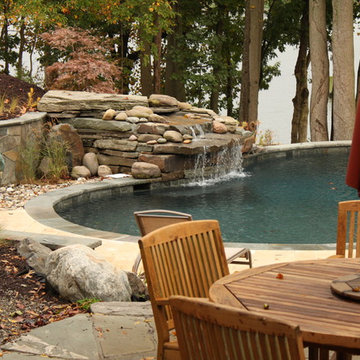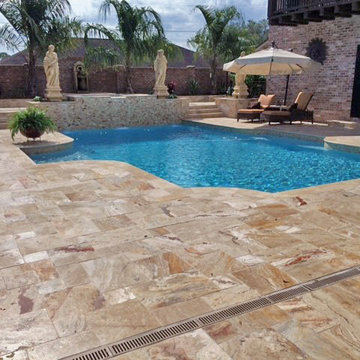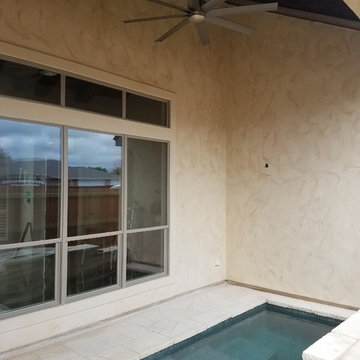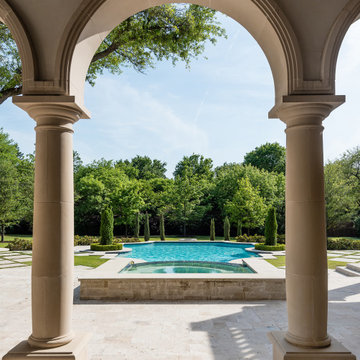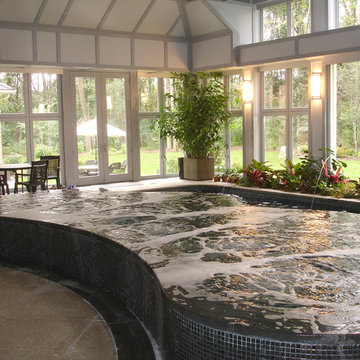1.632 Billeder af brun pool med belægningssten
Sorteret efter:
Budget
Sorter efter:Populær i dag
161 - 180 af 1.632 billeder
Item 1 ud af 3
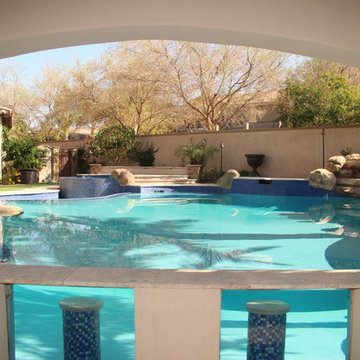
This pool features a mini bar with built in stool seating and glass viewing panels for the complete resort feel.
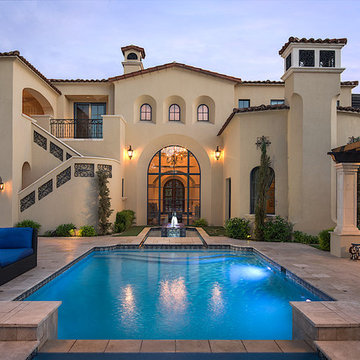
This incredible backyard retreat boasts a pool and spa, arches, wall sconces, cupolas, and natural stone flooring, which we can't get enough of.
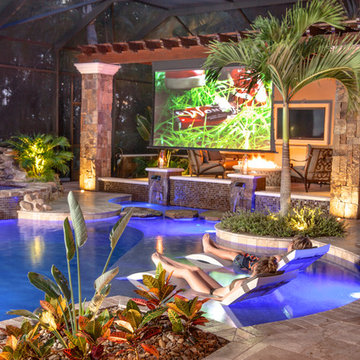
On an in-pool sun shelf, contemporary designed lounges beckon guests from the moment they enter the home’s front door. Areas for enjoyment and entertainment abound throughout this intricately designed outdoor living space. Whether enjoyed by day or night, the beautiful glowing waters of the pool and fire feature create bountiful outdoor living.
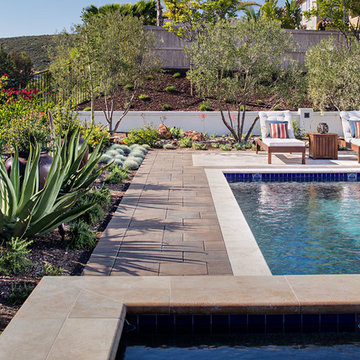
rectangle pool with spa. pavers on pool decking. Drought tolerant plant material.
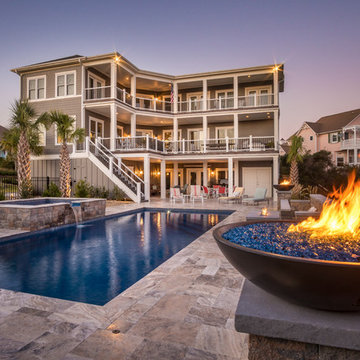
Our clients wanted to upgrade their backyard space at their home in a beach front community. They decided to install a pool with a spa and spillway surrounding the pool with luxurious travertine. The pool deck features columns that support gas fed fire bowls, a seat wall with a linear gas fed fire pit to accentuate the space. It was then decided to landscape using a tropical flair with palm trees and illuminate them and the rear of their home with low voltage LED lighting. To say that the homeowners are thrilled with their new outdoor pool space is an understatement.
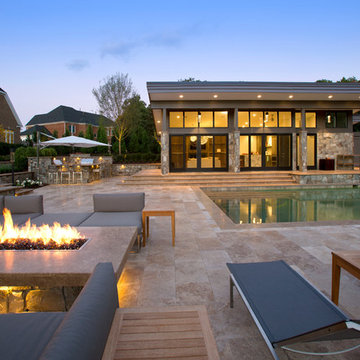
The contemporary pool house overlooks the pool and travertine pool deck, Landscape Architect: Howard Cohen. Surrounds Inc.
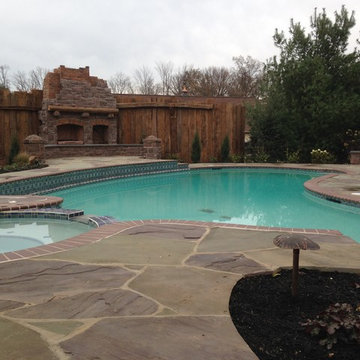
This project presented unique opportunities that are not often found in residential landscaping. The homeowners were not only restoring their 1840's era farmhouse, a piece of their family’s history, but also enlarging and updating the home for modern living. The landscape designers continued this idea by creating a space that is a modern day interpretation of an 1840s era farm rather then a strict recreation. The resulting design combines elements of farm living from that time, as well as acknowledging the property’s history as a horse farm, with staples of 21st century landscapes such as space for outdoor living, lighting, and newer plant varieties.
Guests approach from the main driveway which winds through the property and ends at the main barn. There is secondary gated driveway just for the homeowners. Connected to this main driveway is a narrower gravel lane which leads directly to the residence. The lane passes near fruit trees planted in broken rows to give the illusion that they are the remains of an orchard that once existed on the site. The lane widens at the entrance to the gardens where there is a hitching post built into the fence that surrounds the gardens and a watering trough. The widened section is intended as a place to park a golf cart or, in a nod to the home’s past, tie up horses before entering. The gravel lane passes between two stone pillars and then ends at a square gravel court edged in cobblestones. The gravel court transitions into a wide flagstone walk bordered with yew hedges and lavender leading to the front door.
Directly to the right, upon entering the gravel court, is located a gravel and cobblestone edged walk leading to a secondary entrance into the residence. The walk is gated where it connects with the gravel court to close it off so as not to confuse visitors and guests to the main residence and to emphasize the primary entrance. An area for a bench is provided along this walk to encourage stopping to view and enjoy the gardens.
On either side of the front door, gravel and cobblestone walks branch off into the garden spaces. The one on the right leads to a flagstone with cobblestone border patio space. Since the home has no designated backyard like most modern suburban homes the outdoor living space had to be placed in what would traditionally be thought of as the front of the house. The patio is separated from the entrance walk by the yew hedge and further enclosed by three Amelanchiers and a variety of plantings including modern cultivars of old fashioned plants such as Itea and Hydrangea. A third entrance, the original front door to the 1840’s era section, connects to the patio from the home’s kitchen, making the space ideal for outdoor dining.
The gravel and cobblestone walk branching off to the left of the front door leads to the vegetable and perennial gardens. The idea for the vegetable garden was to recreate the tradition of a kitchen garden which would have been planted close to the residence for easy access. The vegetable garden is surrounded by mixed perennial beds along the inside of the wood picket fence which surrounds the entire garden space. Another area designated for a bench is provided here to encourage stopping and viewing. The home’s original smokehouse, completely restored and used as a garden shed, provides a strong architectural focal point to the vegetable garden. Behind the smokehouse is planted lilacs and other plants to give mass and balance to the corner and help screen the garden from the neighboring subdivision. At the rear corner of the garden a wood arbor was constructed to provide a structure on which to grow grapes or other vines should the homeowners choose to.
The landscape and gardens for this restored farmhouse and property are a thoughtfully designed and planned recreation of a historic landscape reinterpreted for modern living. The idea was to give a sense of timelessness when walking through the gardens as if they had been there for years but had possibly been updated and rejuvenated as lifestyles changed. The attention to materials and craftsmanship blend seamlessly with the residence and insure the gardens and landscape remain an integral part of the property. The farm has been in the homeowner’s family for many years and they are thrilled at the results and happy to see respect given to the home’s history and to its meticulous restoration.
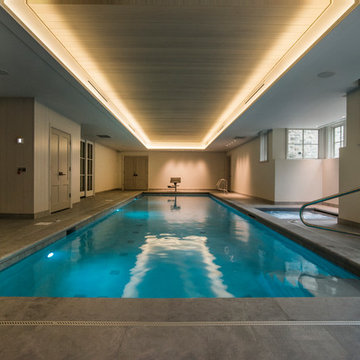
Request Free Quote
This stunning indoor pool and hot tub in Hinsdale, IL measures 13'0" x 45'5", with the hot tub measuring 6'1" x 7'6". Both the pool and hot tub have automatic pool safety covers. At one end of the lap pool sits a commercial starting block. The coping and pool deck are Valder's Wisconsin Limestone. The pool finish is Ceramaquartz exposed aggregate. The pool is also equipped with a Current Systems Riverflow swim resistance system. Photos by Larry Huene.
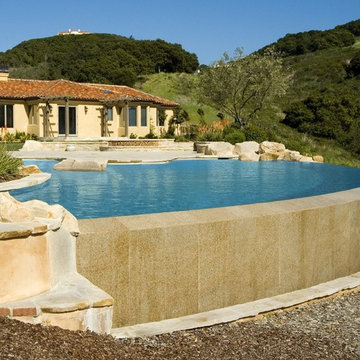
Glass tile swimming pool spa
Infinity edge swimming pool spa
Vanishing edge swimming pool spa
Negative edge swimming pool spa
Slot overflow swimming pool spa
Perimeter overflow swimming pool spa
Glass Tile Mosaics
Expert Witness
Swimming pool construction
Aquatic Consulting
Paolo Benedetti, Aquatic Technology Pool and Spa, www.aquatictechnology.com, 408-776-8220. Image may not be republished without the expressed written permission of Aquatic Technology.com
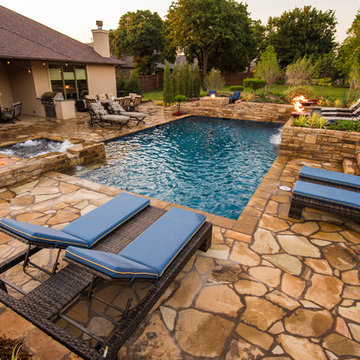
View of the spa with fire line, pool and upper sun shelf with surrounding fire pots.
Design and construction by Caviness Landscape Design
Photography by KO Rinearson
1.632 Billeder af brun pool med belægningssten
9
