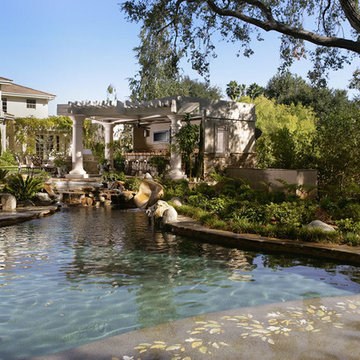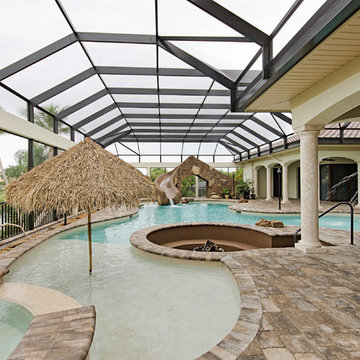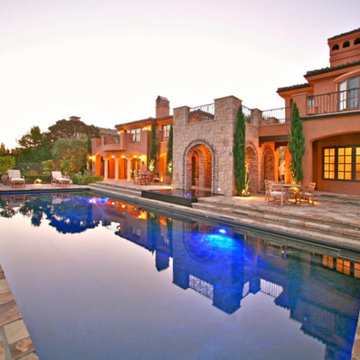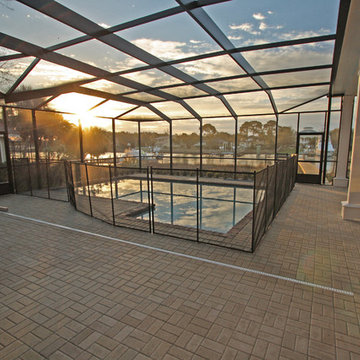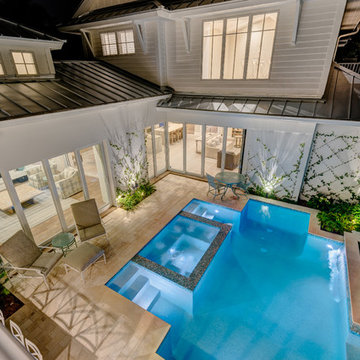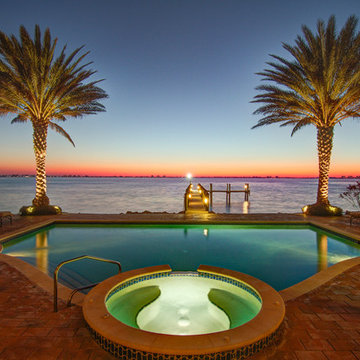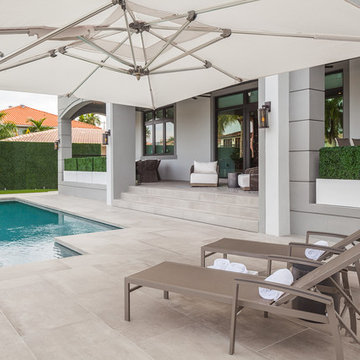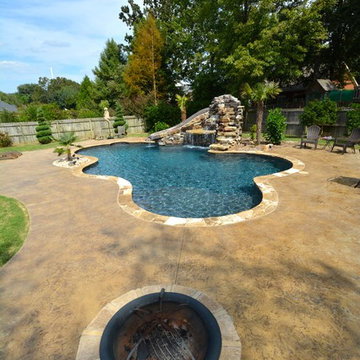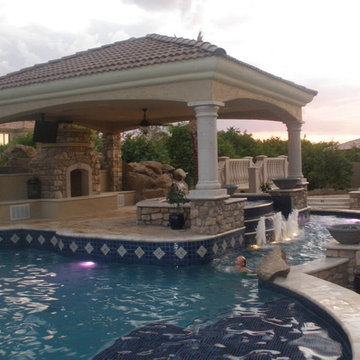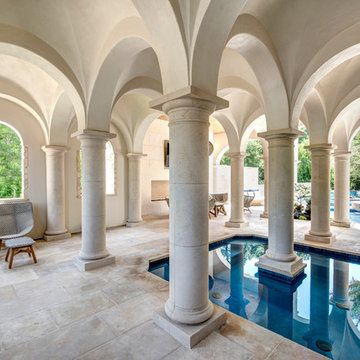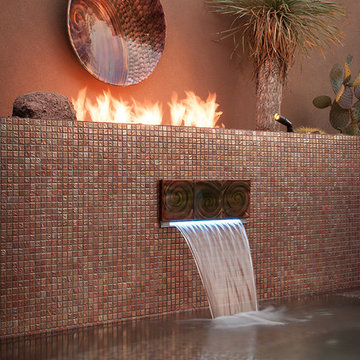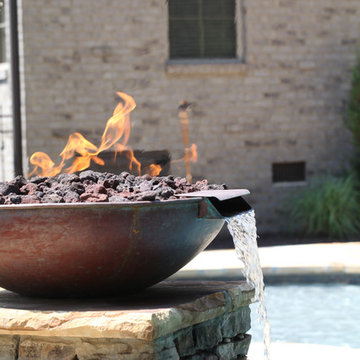2.171 Billeder af brun speciallavet pool
Sorteret efter:
Budget
Sorter efter:Populær i dag
161 - 180 af 2.171 billeder
Item 1 ud af 3
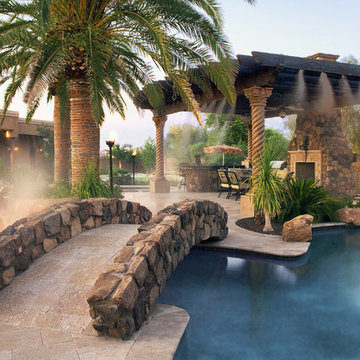
This award winning pool design is accented with Coronado’s Appalachian Field stone siding. This unique stone siding replicates natural stone veneer that is native to the Eastern United States. It’s rocky textures and rich colors create a distinctive stone veneer look that works well in rustic environments. Designed by Red Rock Contractors - http://www.buildredrock.com/ - photographed by Lee Ann White. - See more Stone Veneer Projects
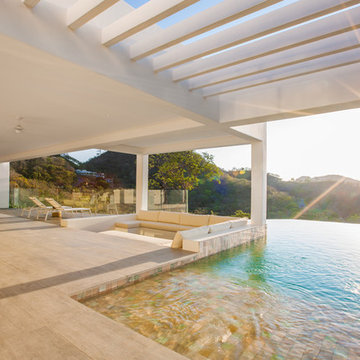
Our International project of a home with a view! Outdoor living required for this warm climate in North America. Sunk in seating area, a vast deck with glass balconies and a large infinity pool at the heart of this outdoor space. The style of the pool and its tile colors are thoughtfully chosen as the client wished for the water of the pool to connect seamlessly with the ocean around sunset. Light beige sandy tiles slowly turn turquoise into infinity.
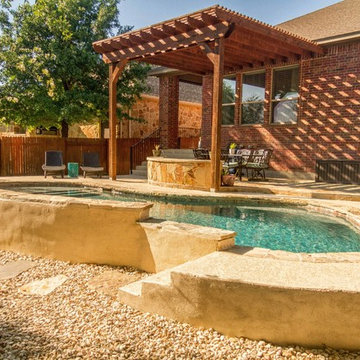
A small yard with tight setbacks & easements doesn't mean we cannot build an amazing pool.
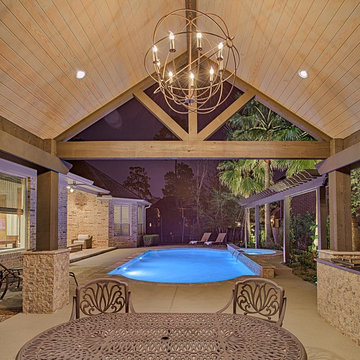
Finding the perfect balance between modern and classic architectural design was key to this stunning outdoor living environment in The Woodlands, Texas. The more traditional elements are featured in the dark stained wood beams used for the pergola lining the length of the pool and the covered patio with outdoor kitchen.
Contemporary elements were also used to complete this transitional backyard space. These include the half-moon shape of the attached spa and the light colored natural stone pool and patio decking used throughout the space. Even the decorative light fixture from Restoration Hardware was careful selected and effortlessly marries the two design looks. This luxurious lighting element is durable for the humid Houston weather and highlights the tongue-and-groove ceiling detailing of the covered outdoor patio. This ceiling also features a custom blue-gray wash further fusing this transitional space together.
Adjacent to the multi-use entertaining and dining area is the outdoor kitchen with grill, Big Green Egg and more to create the perfect smoked brisket or family meal. Encompassing this exquisite covered patio and water shape is immaculate landscaping with stone walkways, rock paths and flower beds.
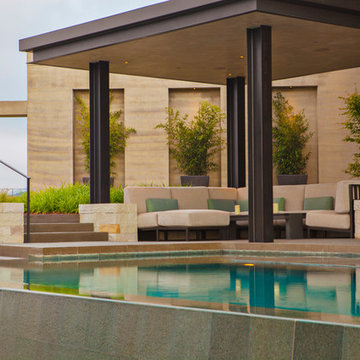
Interior Designer Jacques Saint Dizier
Landscape Architect Dustin Moore of Strata
while with Suzman Cole Design Associates
Frank Paul Perez, Red Lily Studios
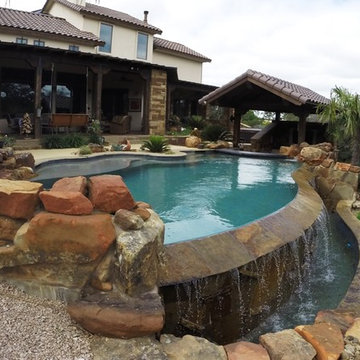
Gold Medal Design Award Winner at the 2015 Southwest Region Pool and Spa Show! The most challenging jobs in our industry are small spaces when a client desires an upper end back yard. To make the project more challenging, this site had severe slopes from left to right, as well as away from the house. We utilized the topography to provide the client with all of his wish list. A vanishing edge design was perfect to handle the front to back grade change. A cabana, and swim up bar complex was the answer to the side slope. The cabana has complete kitchen facilities, a changing room, as well as a fire pit immediately out from under roof. Several deck elevations not only helped tackle the contours but also provided defined areas of entertainment (hot tub area, fire pit area, pool deck, etc.).
The cabana floor is three feet below the pool, with ten additional steps to give access to the yard below. The existing covered patio was capped with flagstone, which was also used as the coping material and to cap the steps down to the lower level.
This pool has a very elaborate arrangement of steps and benches including a large sun shelf, full pool length bench, and bar stool foot rest. The pebble interior is kept free of debris with an in-floor cleaning system. The pool is also fully automated.
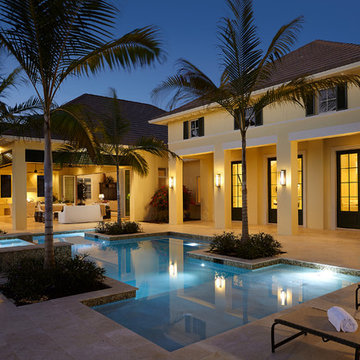
The Brighton is a 4 bedroom, 5 and one half bath model home with 6,326 square feet under air featuring a Great Room, Dining Room, Family Room, Kitchen with Cafe Area, and Study. The Family Room and Nook open up to the outdoor living area leading to the pool, spa, and Summer Kitchen, allowing for a total square footage of 9,954 square feet. The Master Suite also opens up to a Master Retreat for a cozy outdoor living experience.
Fully furnished by Romanza Interior Design, London Bay’s award-winning in-house design studio, the Brighton will feature a Classic American design highlighted by an artful mix of chic and rustic elements and textural fabrics in tonal neutrals.
Image © Advanced Photography Specialists
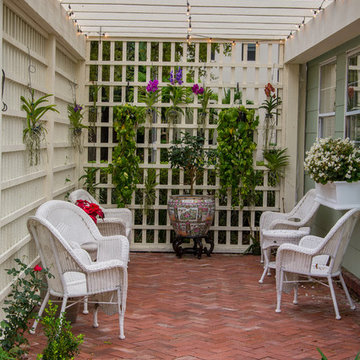
Landscape Fusion
Custom small pool /spool, built with spa jets and heater that quickly can make the pool feel like a spa. Very small backyard with a courtyard feel. Real clay brick deck/patio and all natural blue stone as the pool coping. Three lion heads spill out into the pool from the raised wall to give a fresh sound of falling water. All this surrounded by a traditional lush landscape and a custom pergola-trellis for the orchid garden.
2.171 Billeder af brun speciallavet pool
9
