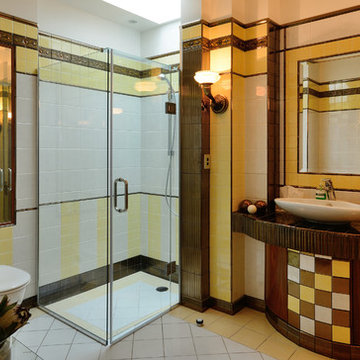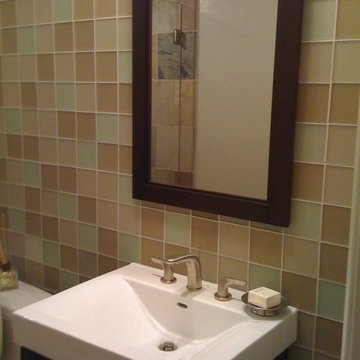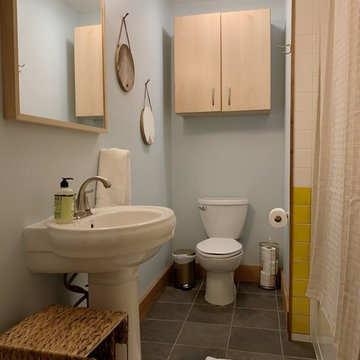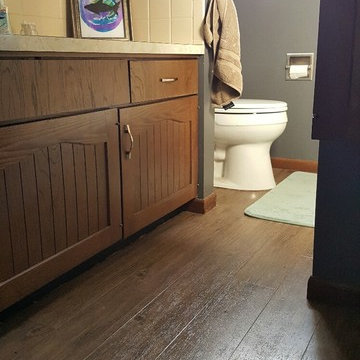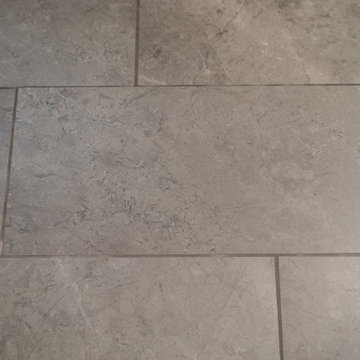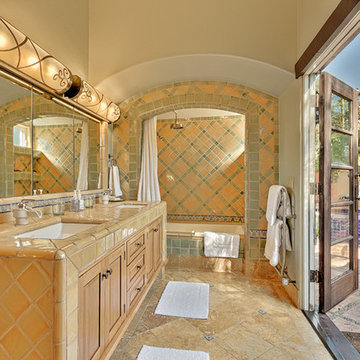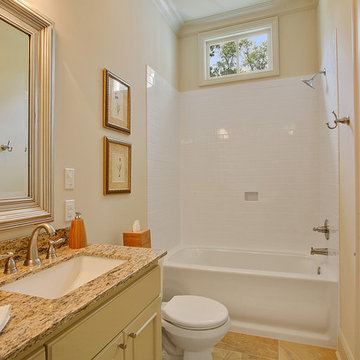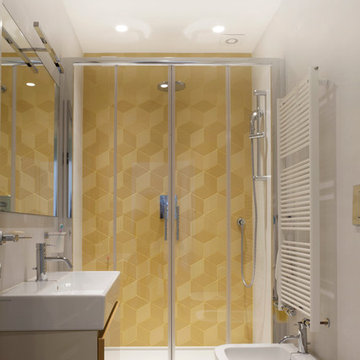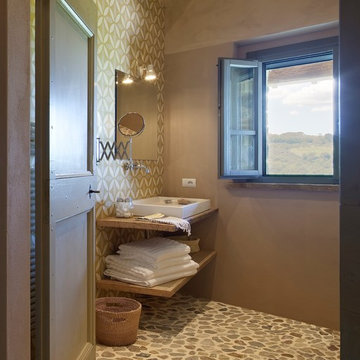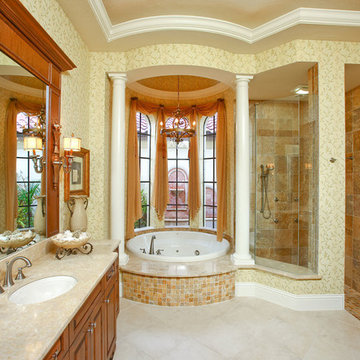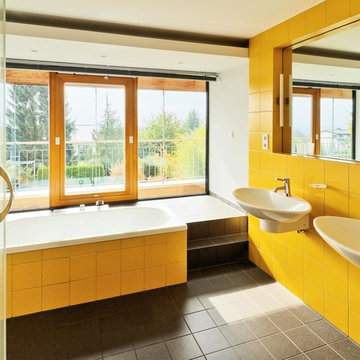499 Billeder af brunt badeværelse med gule fliser
Sorteret efter:
Budget
Sorter efter:Populær i dag
81 - 100 af 499 billeder
Item 1 ud af 3
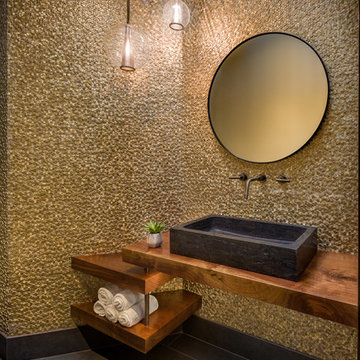
Preliminary designs and finished pieces for a beautiful custom home we contributed to in 2018. The basic layout and specifications were provided, we designed and created the finished product. The interior designer had envisioned an floating slab vanity. We did the rest!
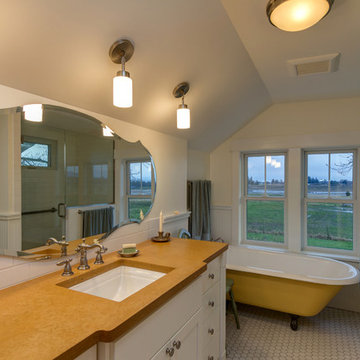
Blanchard Mountain Farm, a small certified organic vegetable farm, sits in an idyllic location; where the Chuckanut Mountains come down to meet the Samish river basin. The owners found and fell in love with the land, knew it was the right place to start their farm, but realized the existing farmhouse was riddled with water damage, poor energy efficiency, and ill-conceived additions. Our remodel team focused their efforts on returning the farmhouse to its craftsman roots, while addressing the structure’s issues, salvaging building materials, and upgrading the home’s performance. Despite removing the roof and taking the entire home down to the studs, we were able to preserve the original fir floors and repurpose much of the original roof framing as rustic wainscoting and paneling. The indoor air quality and heating efficiency were vastly improved with the additions of a heat recovery ventilator and ductless heat pump. The building envelope was upgraded with focused air-sealing, new insulation, and the installation of a ventilation cavity behind the cedar siding. All of these details work together to create an efficient, highly durable home that preserves all the charms a century old farmhouse.
Design by Deborah Todd Building Design Services
Photography by C9 Photography
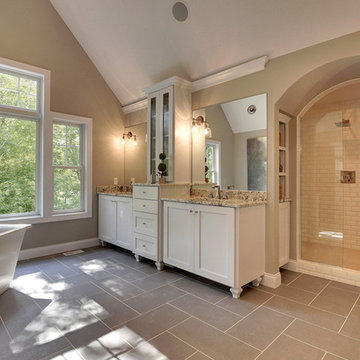
Luxurious master bathroom with peaked roof. Through the archway, a double shower. Concealed towel storage. Separate soaker tub. Twin vanities with central storage tower.
Photography by Spacecrafting
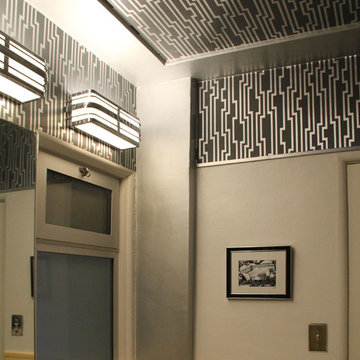
corner shot showing how all the new facelift elements come together with the existing bright tiles.
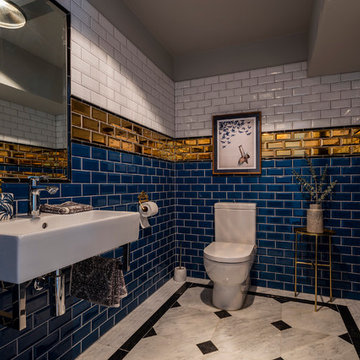
What a beautiful design! The contrast of the blue, white and gold subway tiles work so well together with the marble floor. Check out that quirky gold toilet roll holder that completes the look!
Designed by: Tonya Douglas of Little Design House.
Photography: Daragh Muldowney of Dúlra Photography
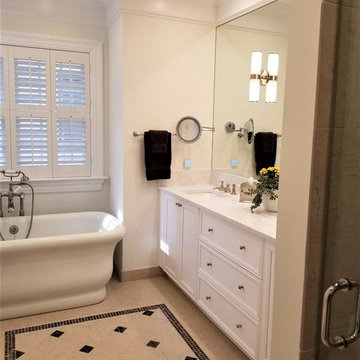
Relaxing Master Bathroom design with warm material applications to inspire a soothing space. Design and Photos by True Identity Concepts.
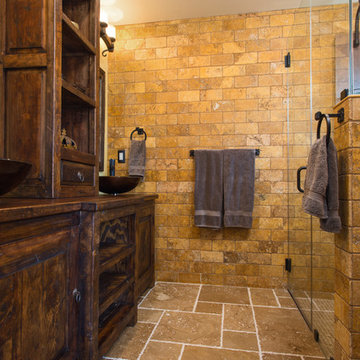
If the exterior of a house is its face the interior is its heart.
The house designed in the hacienda style was missing the matching interior.
We created a wonderful combination of Spanish color scheme and materials with amazing distressed wood rustic vanity and wrought iron fixtures.
The floors are made of 4 different sized chiseled edge travertine and the wall tiles are 4"x8" travertine subway tiles.
A full sized exterior shower system made out of copper is installed out the exterior of the tile to act as a center piece for the shower.
The huge double sink reclaimed wood vanity with matching mirrors and light fixtures are there to provide the "old world" look and feel.
Notice there is no dam for the shower pan, the shower is a step down, by that design you eliminate the need for the nuisance of having a step up acting as a dam.
Photography: R / G Photography
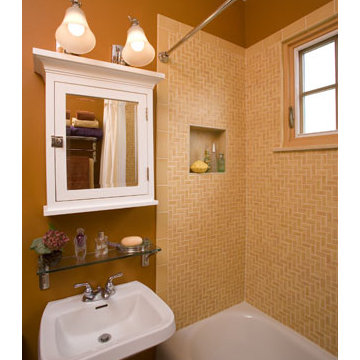
Bathroom Renovation in a Traditional 1920's Craftsman Bungalow by Clawson Architects. yellow mosaic tile in herringbone pattern, wall mounted medicine cabinet and pedestal sink.
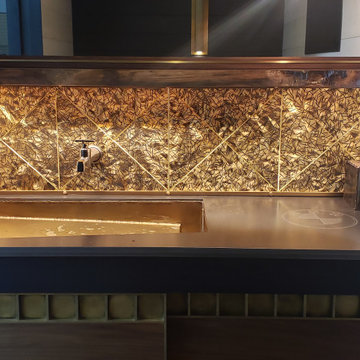
The Vintage Brass Sink and Vanity is a nod to an elegant 1920’s powder room, with the golden brass, integrated sink and backsplash, finished with trim and studs. This vintage vanity is elevated to a modern design with the hand hammered backsplash, live edge walnut shelf, and sliding walnut doors topped with brass details. The counter top is hot rolled steel, finished with a custom etched logo. The visible welds give the piece an industrial look to complement the vintage elegance.
499 Billeder af brunt badeværelse med gule fliser
5
