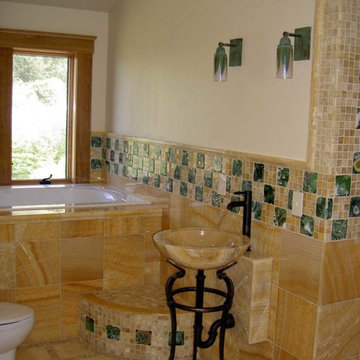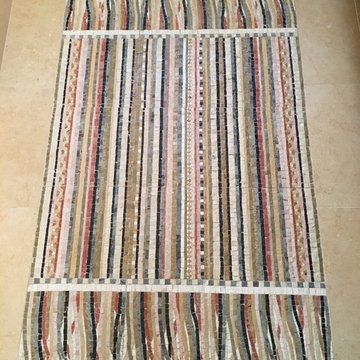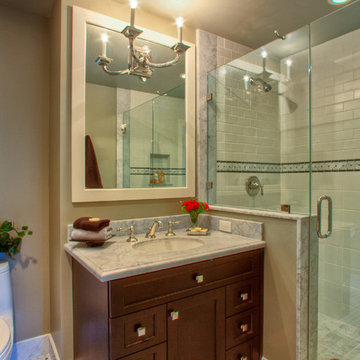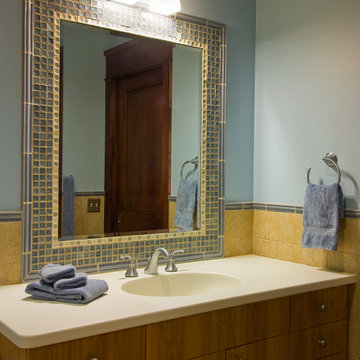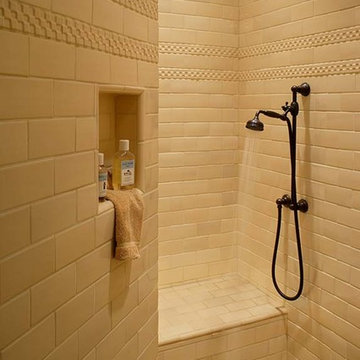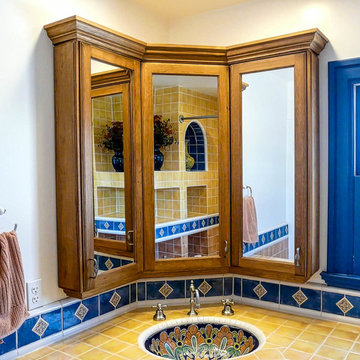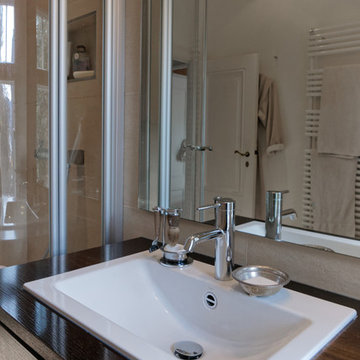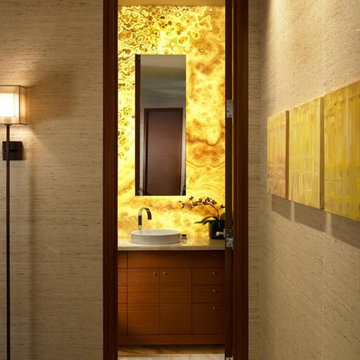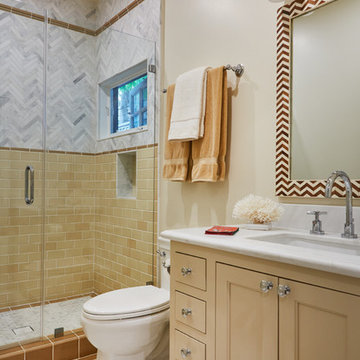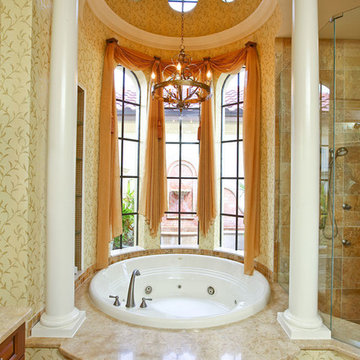499 Billeder af brunt badeværelse med gule fliser
Sorteret efter:
Budget
Sorter efter:Populær i dag
161 - 180 af 499 billeder
Item 1 ud af 3
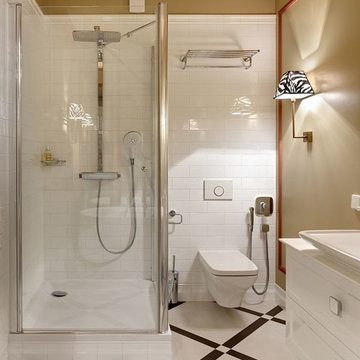
В квартире 2 ванные комнаты. Гостевой санузел получился «мужским», а хозяйская ванная — «женской». Дизайн гостевого санузла подчеркнуто-брутальный: крупная плитка с эффектом ржавчины, лаконичная плитка «под кирпич» и подчеркнутый минимализм.
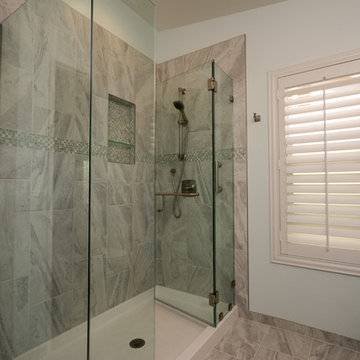
This large master bathroom remodel was remodeled with the intent of making it a relaxation center. A double white vanity with a tower cabinet is the focal point of this remodel. A large walk in shower with grey tile and mosaic tile liner.
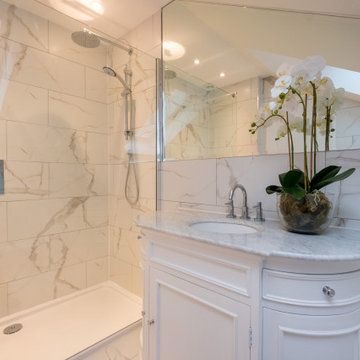
Isle of Wight interior designers, Hampton style, coastal property full refurbishment project.
www.wooldridgeinteriors.co.uk
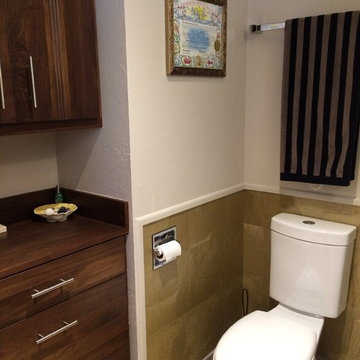
The Guest Bathroom photo- This photo shows the wall between both bathrooms.
The vanity cabinet is from DeWil's Custom Cabinetry, from their frameless Horizon line. The Sirius door style is in a Walnut wood, in DeWil's Caffe stain option. For additional storage we added a three drawer dresser with matching wood top to cabinet doors and above that a 12" deep upper cabinet.
The Luxury Vinyl Tile flooring is from Centiva's Coral Reef Series, Color: Gold Leaf, in size 12x12. We also installed them on the wall behind and to the side of the toilet.
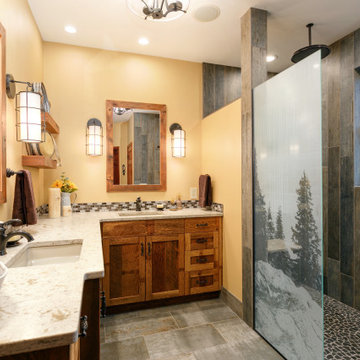
The client wanted a Tuscan Cowboy theme for their Master Bathroom. We used locally sourced re-claimed barn wood and Quartz countertops in a Matt finish. For the shower wood grain porcelain tile was installed vertically and we used a photograph from the client to custom edge a glass shower panel.
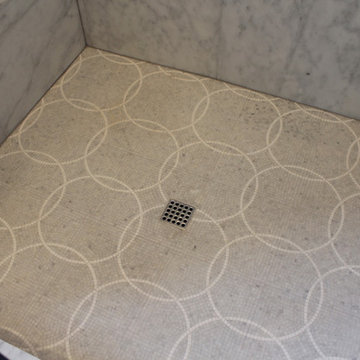
Close-up of marble mosaic shower flooring in the master bath. Wall and flooring tile provided and installed by Natural Selections.
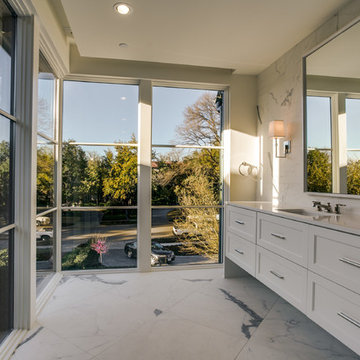
Situated on one of the most prestigious streets in the distinguished neighborhood of Highland Park, 3517 Beverly is a transitional residence built by Robert Elliott Custom Homes. Designed by notable architect David Stocker of Stocker Hoesterey Montenegro, the 3-story, 5-bedroom and 6-bathroom residence is characterized by ample living space and signature high-end finishes. An expansive driveway on the oversized lot leads to an entrance with a courtyard fountain and glass pane front doors. The first floor features two living areas — each with its own fireplace and exposed wood beams — with one adjacent to a bar area. The kitchen is a convenient and elegant entertaining space with large marble countertops, a waterfall island and dual sinks. Beautifully tiled bathrooms are found throughout the home and have soaking tubs and walk-in showers. On the second floor, light filters through oversized windows into the bedrooms and bathrooms, and on the third floor, there is additional space for a sizable game room. There is an extensive outdoor living area, accessed via sliding glass doors from the living room, that opens to a patio with cedar ceilings and a fireplace.
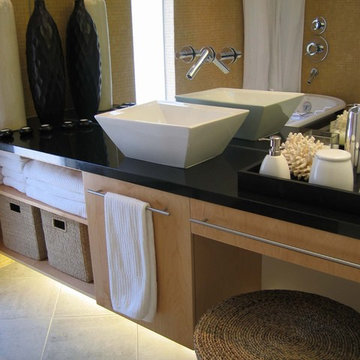
Not every bathroom needs to feel weighed down by cabinetry or other functional elements. With a little imagination they can seem to defy gravity. This bathroom uses wall-mounted base cabinets, accent lighting, a ceiling-mounted tub-filler and slim ceiling track for the shower curtain to achieve an expanded feeling. This technique can be used in a spacious master bath or a tiny powder room.
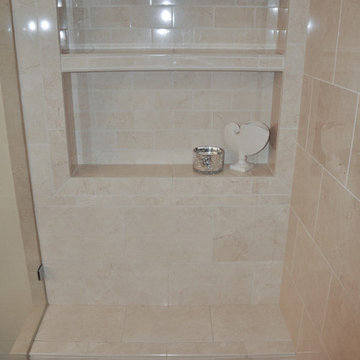
StarMark maple cabinetry with mocha stain, Diano Reale marble with flat polish edge, walnut wood flooring, Kohler Memoirs sinks and faucets in polished chrome, Kohler Stargaze tub with Brizo polished nickel floor mount filler, porcelain shower tile in crema marfil with bench, rain head and handheld showers, tilt mirrors and beautiful chandelier and sconce lighting.
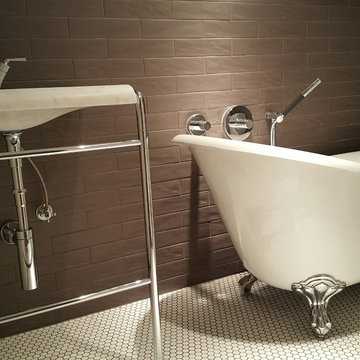
This room never existed when they bought the home. Nothing but a large open concrete floor. The clawfoot tub with it's modern hand held shower, with the tub filler (water) actually coming down from the ceiling. The console sink is also Kalista. The basin is cut from a single piece of marble.
499 Billeder af brunt badeværelse med gule fliser
9
