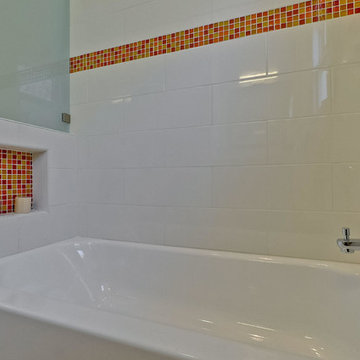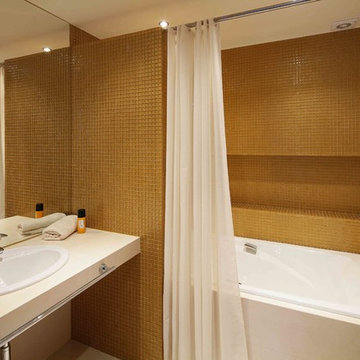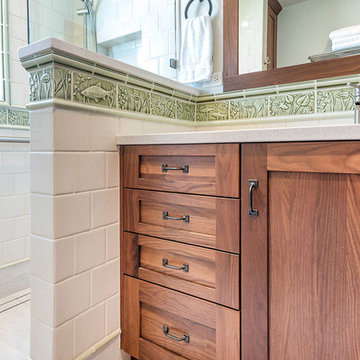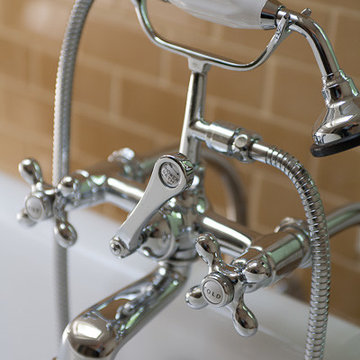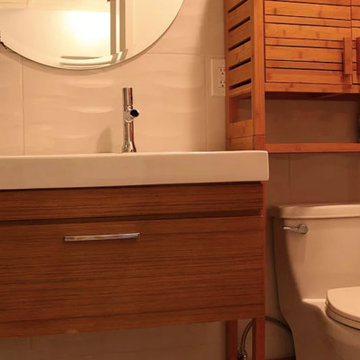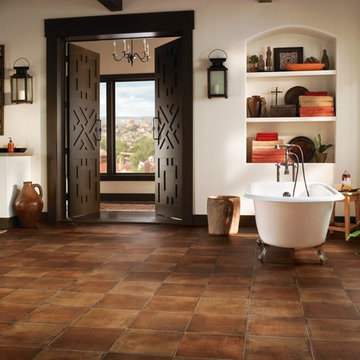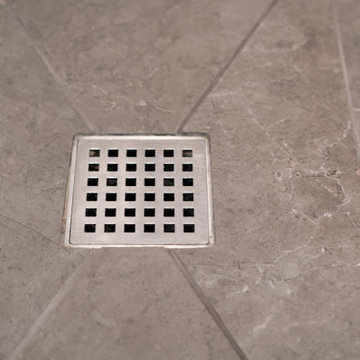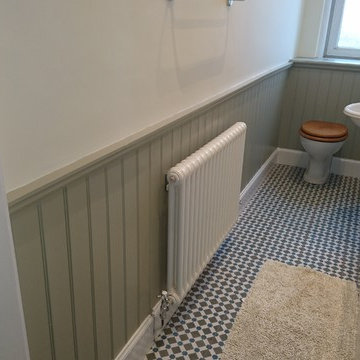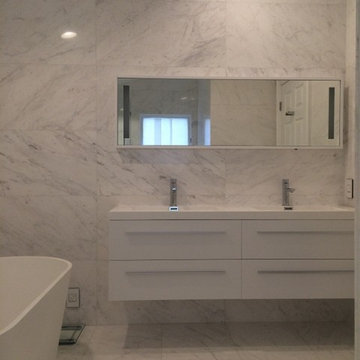499 Billeder af brunt badeværelse med gule fliser
Sorteret efter:
Budget
Sorter efter:Populær i dag
141 - 160 af 499 billeder
Item 1 ud af 3
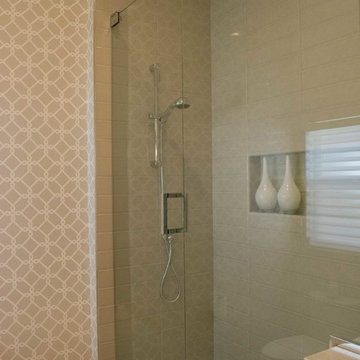
A beautiful transitional design was created by removing the range and microwave and adding a cooktop, under counter oven and hood. The microwave was relocated and an under counter microwave was incorporated into the design. These appliances were moved to balance the design and create a perfect symmetry. Additionally the small appliances, coffee maker, blender and toaster were incorporated into the pantries to keep them hidden and the tops clean. The walls were removed to create a great room concept that not only makes the kitchen a larger area but also transmits an inviting design appeal.
The master bath room had walls removed to accommodate a large double vanity. Toilet and shower was relocated to recreate a better design flow.
Products used were Miralis matte shaker white cabinetry. An exotic jumbo marble was used on the island and quartz tops throughout to keep the clean look.
The Final results of a gorgeous kitchen and bath
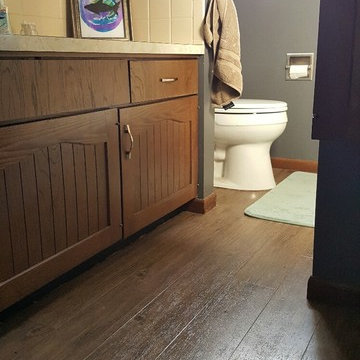
The color of the floor has a great blend between the richness of the brown and the coolness of the gray. The tile is next!
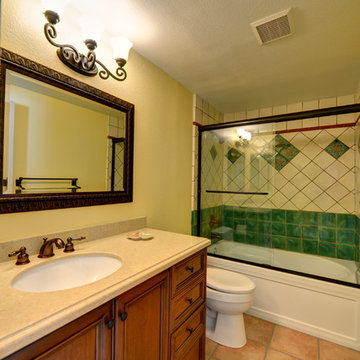
Bathroom Remodel with colorful old Spanish tiles at shower tub walls. Green and cream color tiles. Quartz countertop. Bronze finish at double towel bar, faucet fixtures, mirror, and light fixture. Stylish vanity cabinet.
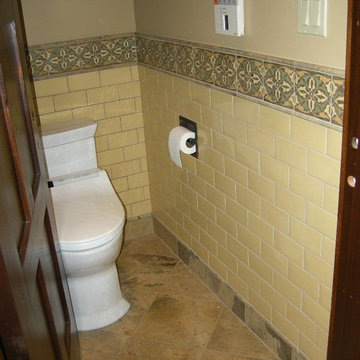
This is the water closet for the master bath with a tile wainscot. The marble flooring continues in there from the main area of the bath and the wainscot was added to give the space some character.
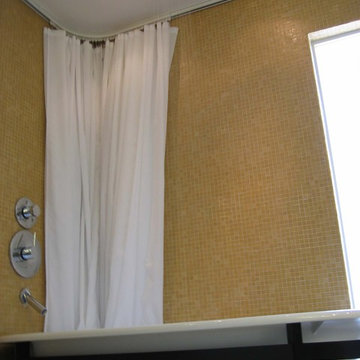
Not every bathroom needs to feel weighed down by cabinetry or other functional elements. With a little imagination they can seem to defy gravity. This bathroom uses wall-mounted base cabinets, accent lighting, a ceiling-mounted tub-filler and slim ceiling track for the shower curtain to achieve an expanded feeling. This technique can be used in a spacious master bath or a tiny powder room.
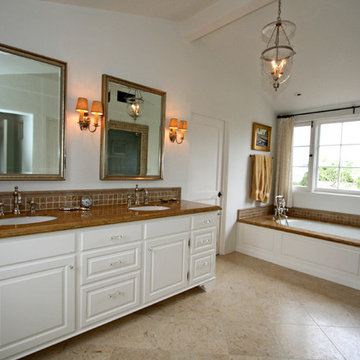
Kim Grant, Architect
Elizabeth Barkett, Interior Designer - Ross Thiele & Sons Ltd.
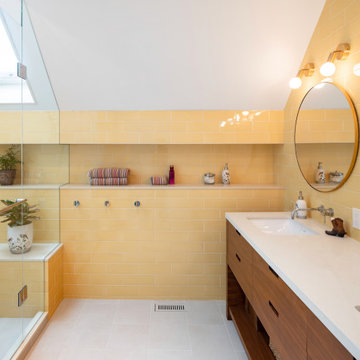
A truly special property located in a sought after Toronto neighbourhood, this large family home renovation sought to retain the charm and history of the house in a contemporary way. The full scale underpin and large rear addition served to bring in natural light and expand the possibilities of the spaces. A vaulted third floor contains the master bedroom and bathroom with a cozy library/lounge that walks out to the third floor deck - revealing views of the downtown skyline. A soft inviting palate permeates the home but is juxtaposed with punches of colour, pattern and texture. The interior design playfully combines original parts of the home with vintage elements as well as glass and steel and millwork to divide spaces for working, relaxing and entertaining. An enormous sliding glass door opens the main floor to the sprawling rear deck and pool/hot tub area seamlessly. Across the lawn - the garage clad with reclaimed barnboard from the old structure has been newly build and fully rough-in for a potential future laneway house.
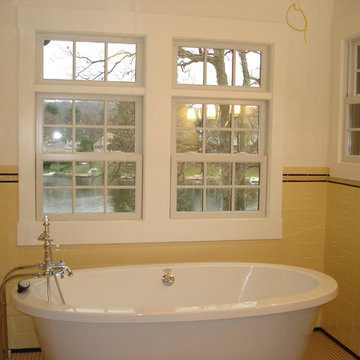
This unique lakefront home situated in north western New Jersey is the inspiration of the owner who wanted to create a comfortable and elegant retreat. The goal was to optimize the scenic aspect of the lake front site and improving the design and flow of the living space. It was important to preserve the character of the original rustic lake cabin and retain many of the details unique to homes built in the area in the 1950’s. Modern amenities were incorporated with an emphasis on energy efficiency and sustainability.
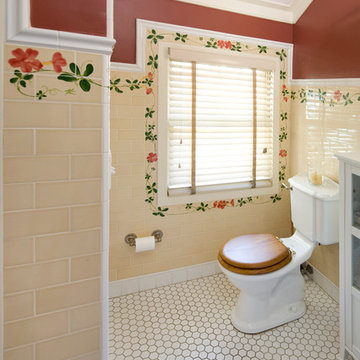
Hand-painted tiles adorn the walls of the victorian home's downstairs bathroom. © Holly Lepere
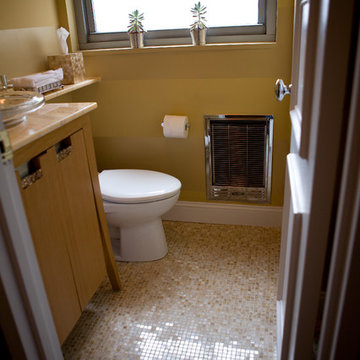
The floor was replaced with a onyx mosaic from Walker Zanger. The mother of pearl hardware and cabinet are from Simons Hardware New York City.
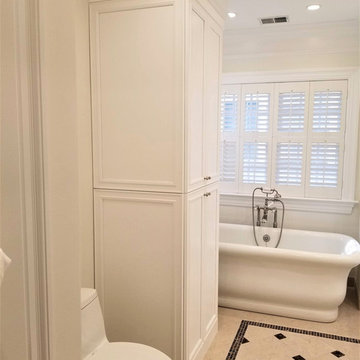
Relaxing Master Bathroom design with warm material applications to inspire a soothing space. Design and Photos by True Identity Concepts.
499 Billeder af brunt badeværelse med gule fliser
8
