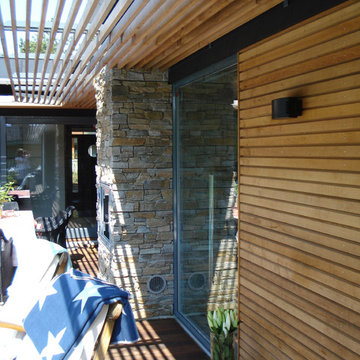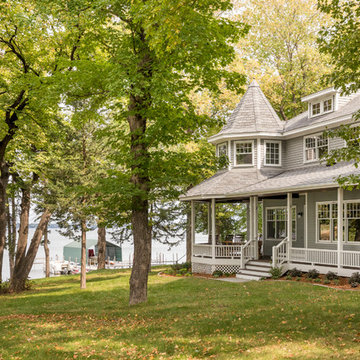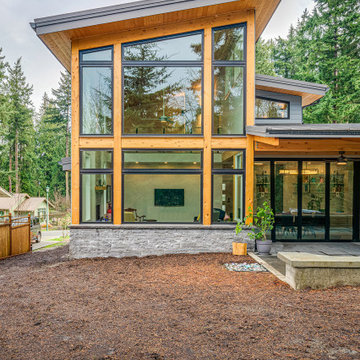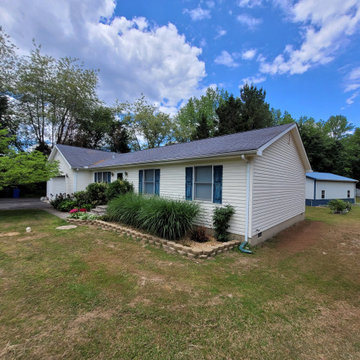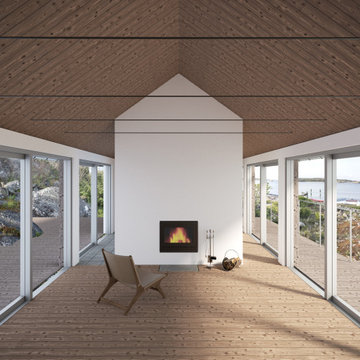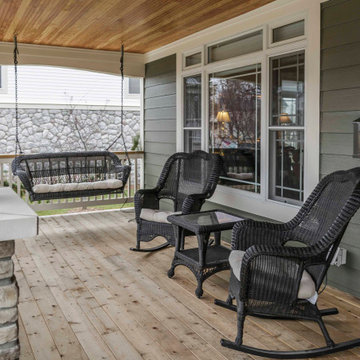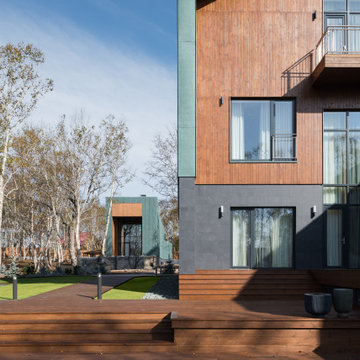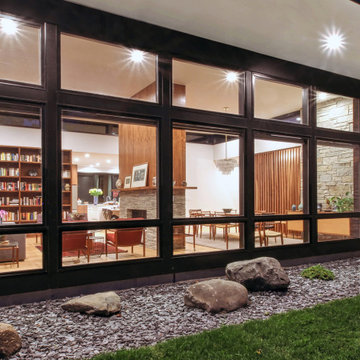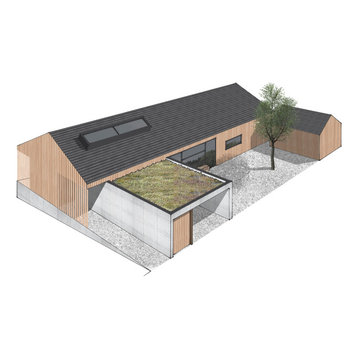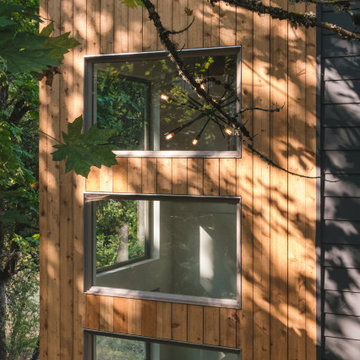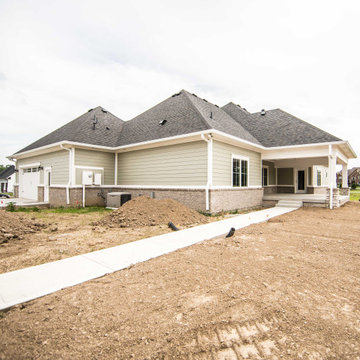431 Billeder af brunt hus
Sorteret efter:
Budget
Sorter efter:Populær i dag
141 - 160 af 431 billeder
Item 1 ud af 3
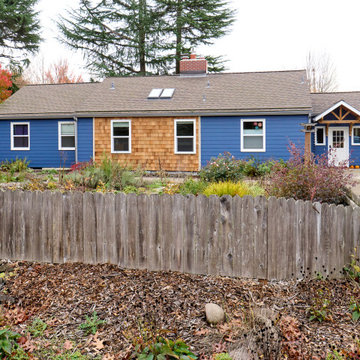
Henderer Design+Build, Inc., Corvallis, Oregon, 2022 Regional CotY Award Winner, Residential Exterior $100,001 to $200,000
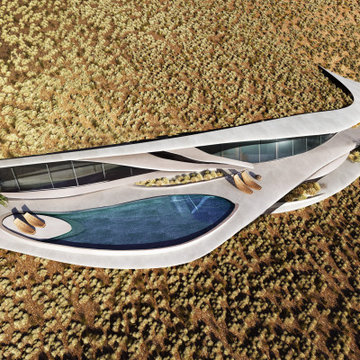
VILLA THEA is divine place for a luxury life on Zakynthos Island. Designed by architect Lucy Lago. The philosophy of the project is to find a balance between the architectural design and the environment. The villa has flowing natural forms, subtle curves in every line. Despite the construction of the building, the villa seems to float on the expanse of the mountain hill of the Keri region. The smoothness of the forms can be traced throughout the project, from the functional solution on the plan and ending with the terraces and the pool around the villa. This project has style and identity. The villa will be an expensive piece of jewelry placed in the vastness of nature. The architectural uniqueness and originality will make villa Thea special in the architectural portfolio of the whole world. Combining futurism with naturism is a step into the future. The use of modern technologies, ecological construction methods put the villa one step higher, and its significance is greater. It is possible to create the motives of nature and in the same time to touch the space theme on the Earth. Villa consists by open living, dining and kitchen area, 8 bedrooms, 7 bathrooms, gym, cellar, storage, big swimming pool, garden and parking areas. The interior of the villa is one piece with the entire architectural project designed by Lucy Lago. Organic shapes and curved, flowing lines are part of the space. For the interior, selected white, light shades, glass and reflective surfaces. All attention is directed to the panoramic sea view from the window. Beauty in every single detail, special attention to natural and artificial light. Green plants are the accents of the interior and remind us that we are on the wonderful island of Zakynthos.
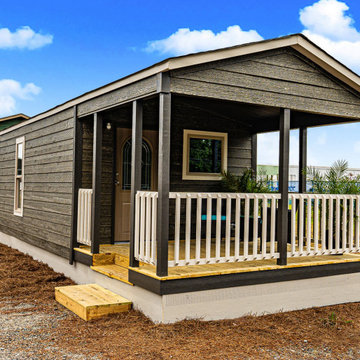
Pictured here is a one of Legacy's most popular Tiny Home models, the Tiny Hacienda. This particular model has a large porch added on and features our Silver Ash Stained Lap Siding and Wheat Bread Trim.
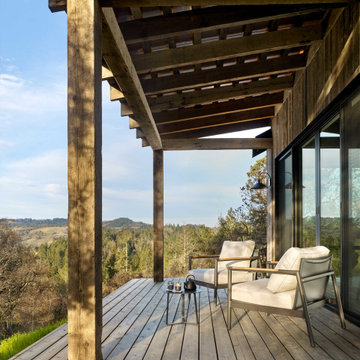
Bespoke guest cabin with rustic finishes and extreme attention to detail. Materials included reclaimed wood for flooring, beams and ceilings and exterior siding. Venetian plaster with custom iron fixtures throughout.
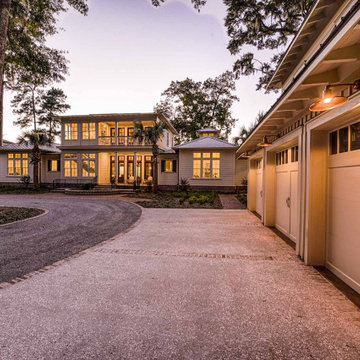
Hardie artisan siding, brick front entry with metal railings, exposed rafter tails, mahogany doors, 3.5-car carriage house with guest suite.
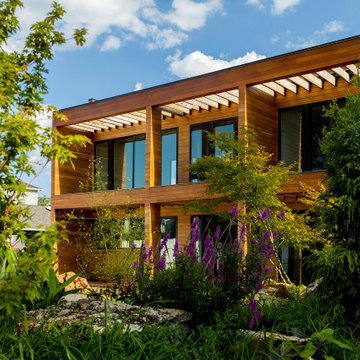
The Living Well is a peaceful, minimal coastal home surrounded by a lush Japanese garden.
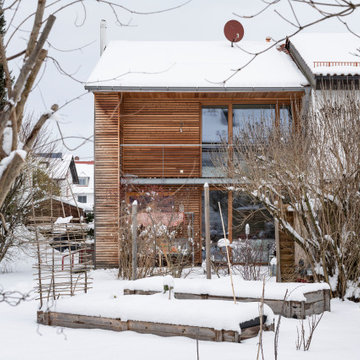
Projektrückblick: Dieses Reihenendhaus war in die Jahre gekommen. Unsere Architekten lieferten ein Konzept für eine Sanierung mit Umbau.
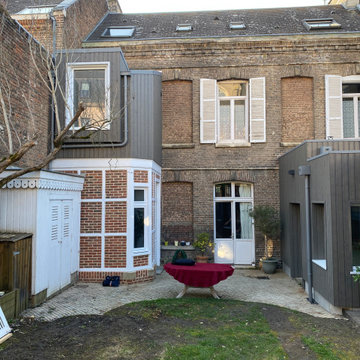
La surélévation (création d 'une salle de bain) prend place à gauche,
La cuisine à droite a bénéficié d'une isolation par l'extérieur, changement des menuiseries et création d'une toiture terrasse avec velux.
431 Billeder af brunt hus
8
