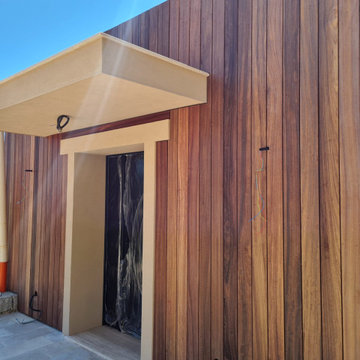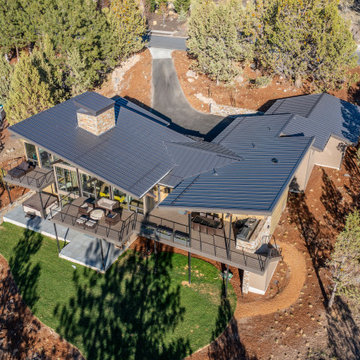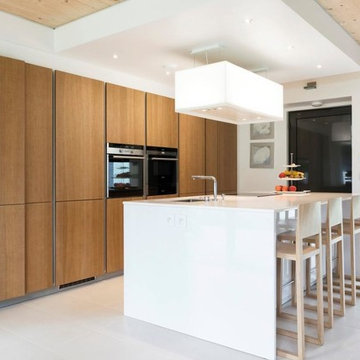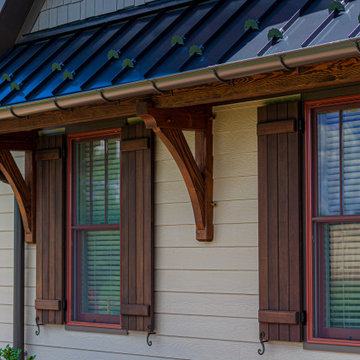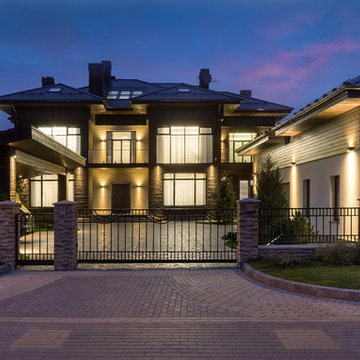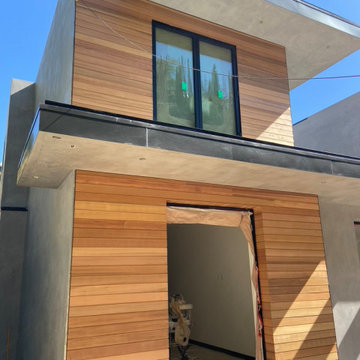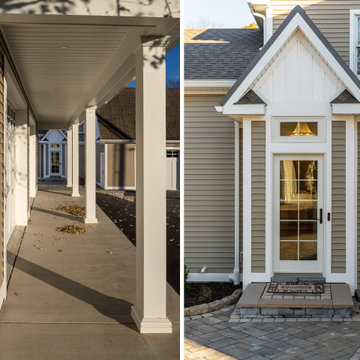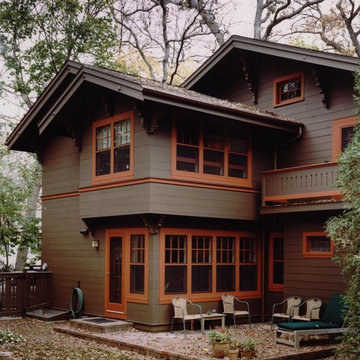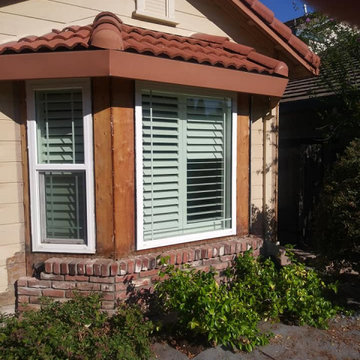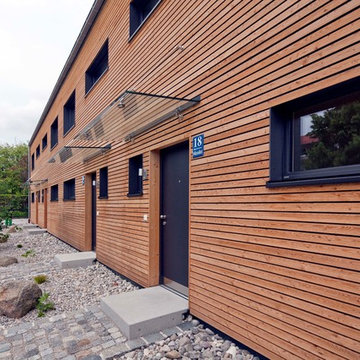431 Billeder af brunt hus
Sorteret efter:
Budget
Sorter efter:Populær i dag
121 - 140 af 431 billeder
Item 1 ud af 3
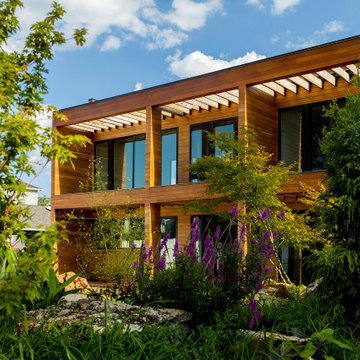
The Living Well is a peaceful, minimal coastal home surrounded by a lush Japanese garden.
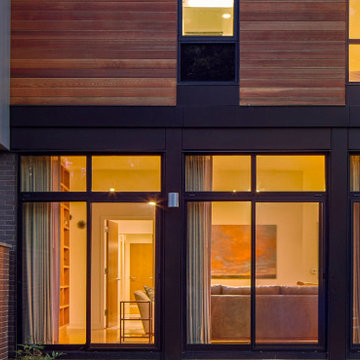
The new residences provide an environment that responds to a modern lifestyle with their “Great Room” designs and open kitchens.

Designed by Becker Henson Niksto Architects, the home has large gracious public rooms, thoughtful details and mixes traditional aesthetic with modern amenities. The floorplan of the nearly 4,000 square foot home allows for maximum flexibility. The finishes and fixtures, selected by interior designer, Jenifer Archer, add refinement and comfort.
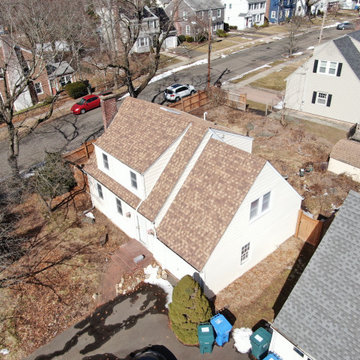
Aerial side view depicting some of the idiosyncrasies of this Architectural Asphalt installation on this modest Hamden, CT residence. This installation featured CertainTeed Landmark shingles in a resawn shake pattern. The entire decking was prepared with CertainTeed Winterguard Ice and Water membrane.
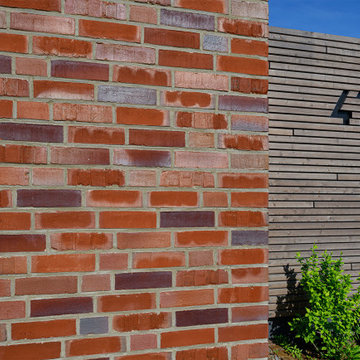
Ortstypischer Klinker, teilweise in Fußsortierung vermauert.
Eingang und Carport mit Rhombusleisten aus Lärche.
Liebe zum Detail: Die Hausnummer ist aus der Holzfassade ausgespart.
Foto: Ziegelei Hebrok
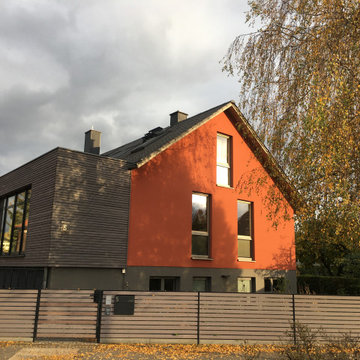
An ein Bestandshaus aus den 1980er Jahren sollte ein Anbau angefügt werden. Das Haus wurde bereits vorher in den Grundzügen saniert. Der Anbau, der dort vorher war und das Haus von vorne nur unproportional breit aussehen lies, wurde abgerissen, die Grundfläche des alten Anbaus verdoppelt und ganz bewusst als eigener Körper ergänzt. Der Raum darunter wurde mit Faltschiebeläden aus Metall geschlossen und bietet Platz für Gartengeräte. Die Fassade besteht aus bereits grau vorlasiertem sibirischem Lärchenholz, passend dazu wurde auch der Zaun neu gestaltet.
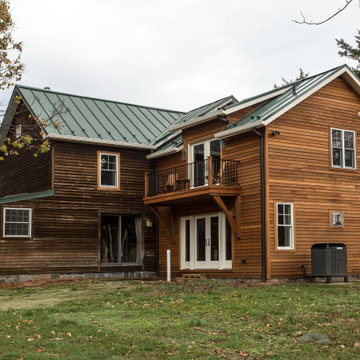
Originally a simple log cabin, this farm house had been haphazardly added on to several times over the last century.
Our task: Design/Build a new 2 story master suite/family room addition that blended and mended the "old bones" whilst giving it a sharp new look and feel.
We also rebuilt the dilapidated front porch, completely gutted and remodeled the disjointed 2nd floor including adding a much needed AC system, did some needed structural repairs, replaced windows and added some gorgeous stonework.
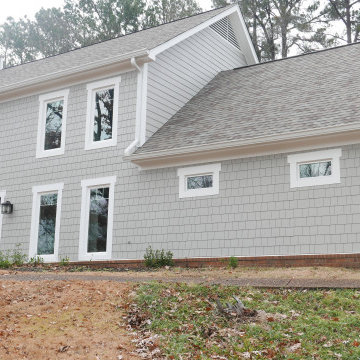
Installed straight edge cedar shake fiber cement on front of home with wood-grain lap siding on the sides and rear of home. Installed smooth fiber cement trim to corners of home, around windows & doors, and soffit & fascia. Installed new Atrium casement windows Applied Infinity urethane sealant. Painted with Sherwin-Williams Emerald exterior paint!
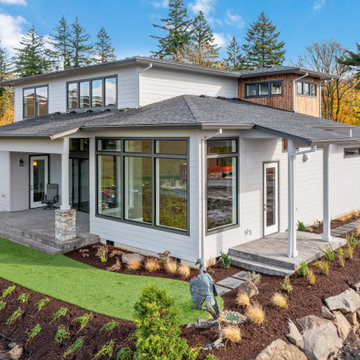
Modern Craftsman Home - Breathe taking views of the Columbia River - Gorgeous floor plan - Japanese Burnt cedar siding - Rear view of home
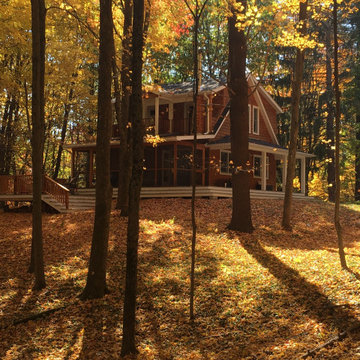
This custom cottage designed and built by Aaron Bollman is nestled in the Saugerties, NY. Situated in virgin forest at the foot of the Catskill mountains overlooking a babling brook, this hand crafted home both charms and relaxes the senses.
431 Billeder af brunt hus
7
