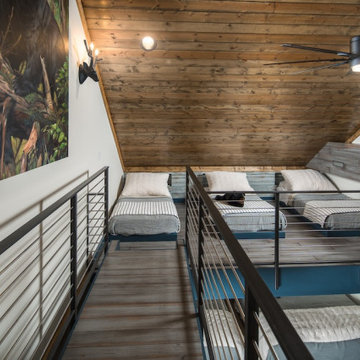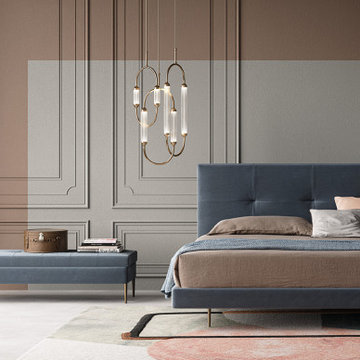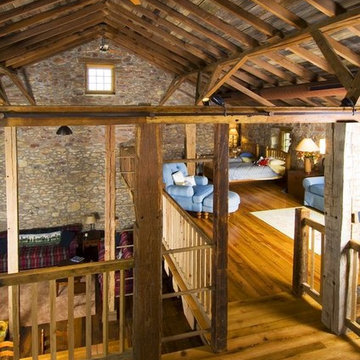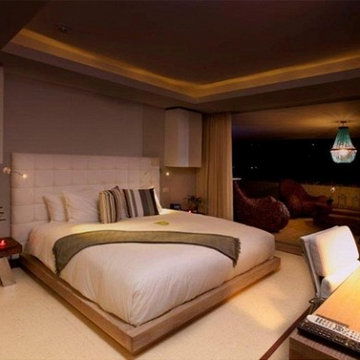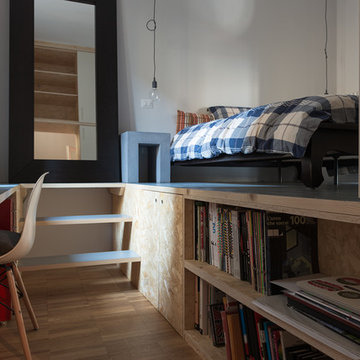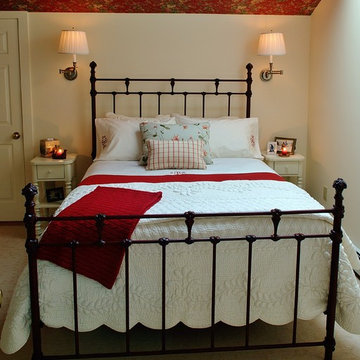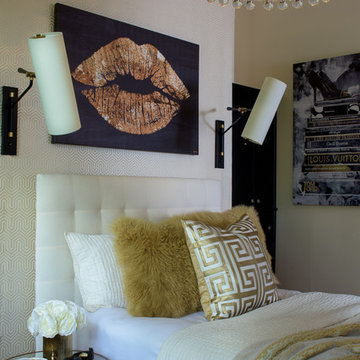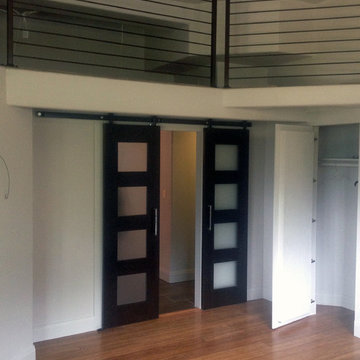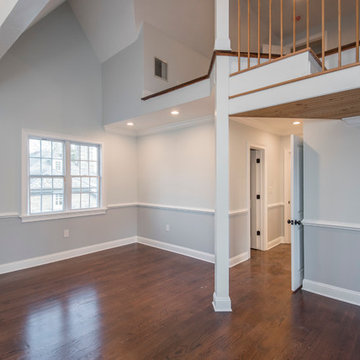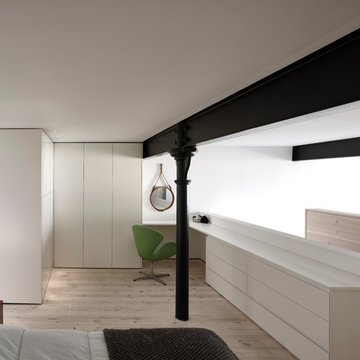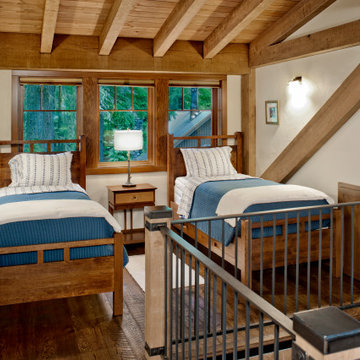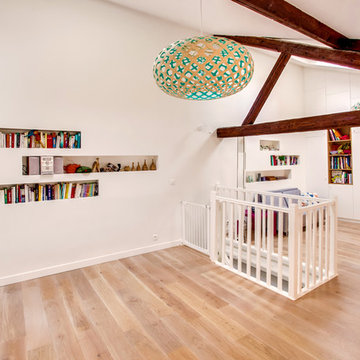1.891 Billeder af brunt soveværelse på loftet
Sorteret efter:
Budget
Sorter efter:Populær i dag
181 - 200 af 1.891 billeder
Item 1 ud af 3
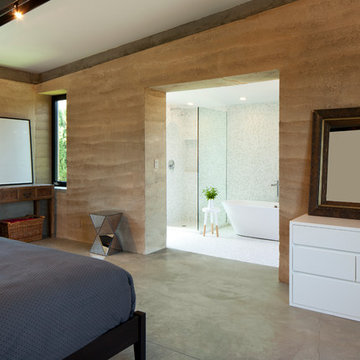
Architect: Juliet Hsu, Atelier Hsu | Design-Build: Rammed Earth Works | Photographer: Mark Luthringer
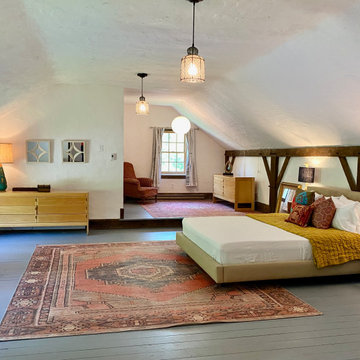
Primary bedroom suite in converted apple barn. Painted wood floors, eclectic furniture and fixtures makes for a loft like experience in a rural setting.
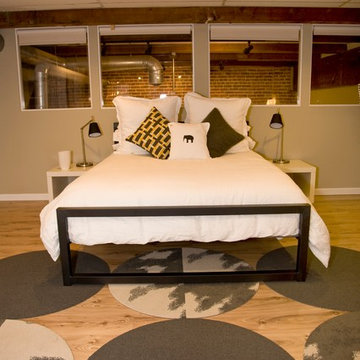
A simple Room and Board metal bed, FLOR button rugs in Mod Cow and Made You Look connected to form a fun area rug. Solar shades for privacy to allow light to come through since this guest room has no windows for natural light.
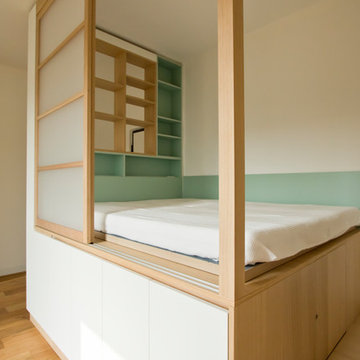
Vista sulla zona notte. Si intravedono le ante in rovere che consentono di utilizzare come storage lo spazio che si trova sotto il letto.
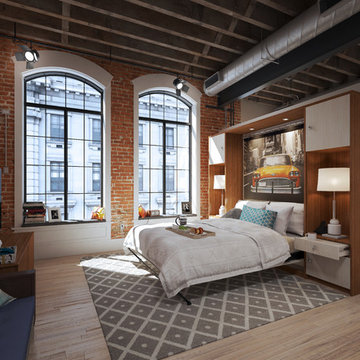
With just a finger, your Murphy Wall-Bed easily folds down into position with bedding intact.
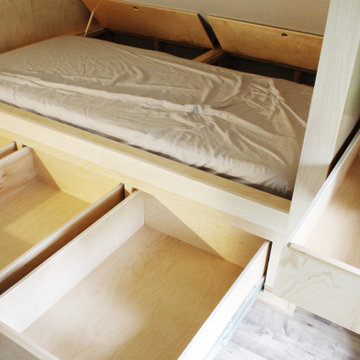
A very custom built in loft storage and bed system constructed with pre-finished maple plywood and solid maple. A tri-fold cabinet door, three large full inset drawers underneath the bed, a hidden connection from the bottom right cabinet to the hatches at the back of the bed for the kids!
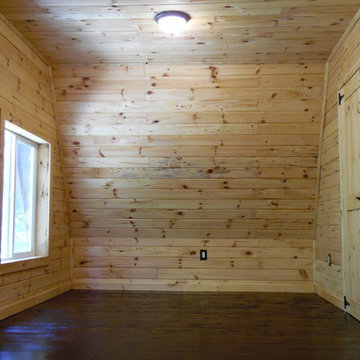
26’ x 32’ two story, two bedroom log cabin with covered porch. Authentic hand-peeled, hand-crafted logs with butt and pass tight pinned style construction. This is the real McCoy and built to last! Features a barn-style roof for a spacious half loft that opens to a living area below with a beautiful knotty-pine cathedral ceiling. Phone 716-640-7132
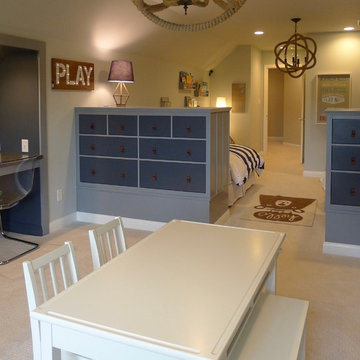
This once unused bonus room was transformed into a wonderful new bedroom for a boy with lots of room to grow, play and have sleepovers. We took advantage of the attic space either side of the room by recessing the TV / storage area and also on the opposite side with the double desk unit. The room was separated by the sets of drawers that have custom headboards at the back of them, this helping with the great length of this room. Custom bookcase shelving was made for the window wall to also create not only depth but display as well. The clients as well as their son are enjoying the room!
1.891 Billeder af brunt soveværelse på loftet
10
