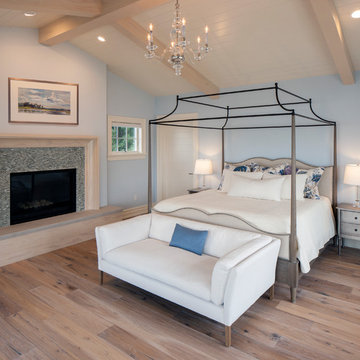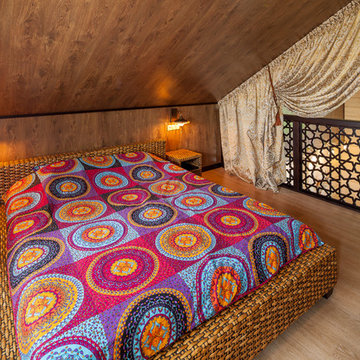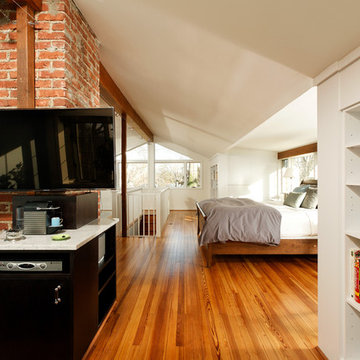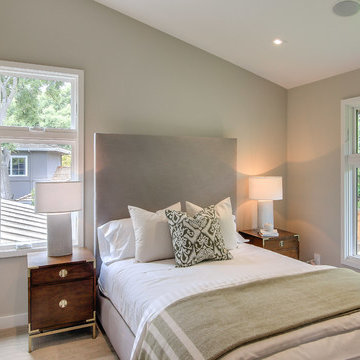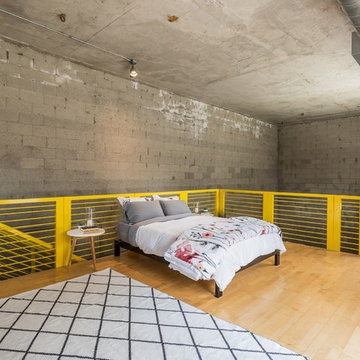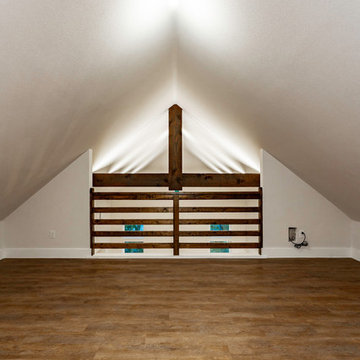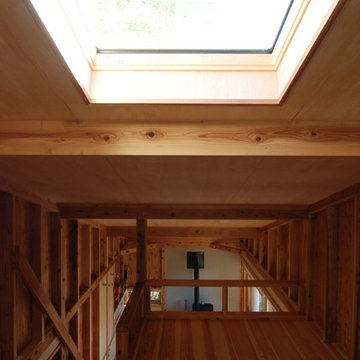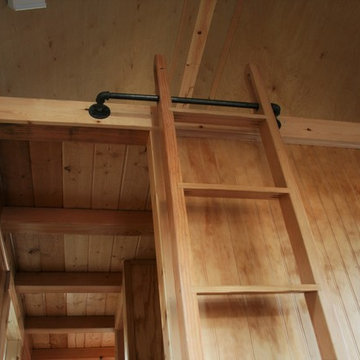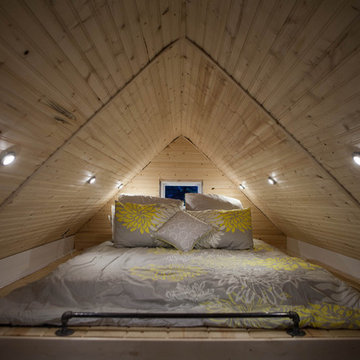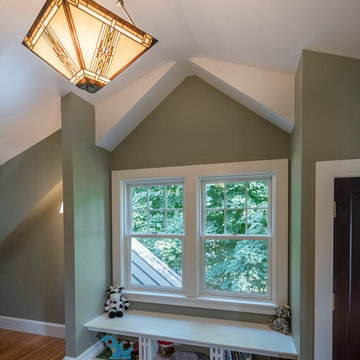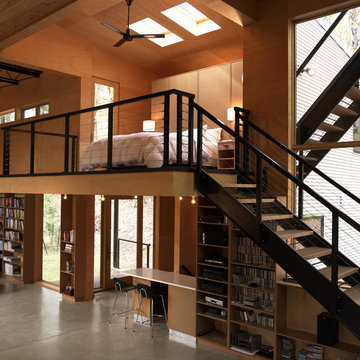1.891 Billeder af brunt soveværelse på loftet
Sorteret efter:
Budget
Sorter efter:Populær i dag
221 - 240 af 1.891 billeder
Item 1 ud af 3
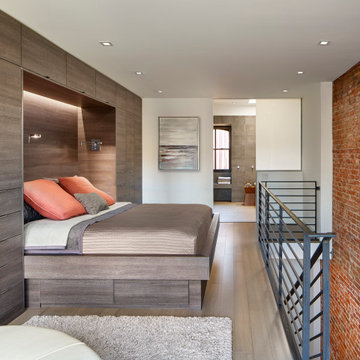
The closet/headboard feature wall maximizes storage and organization in the master suite. Custom millwork by Jason Heilman Woodworking.
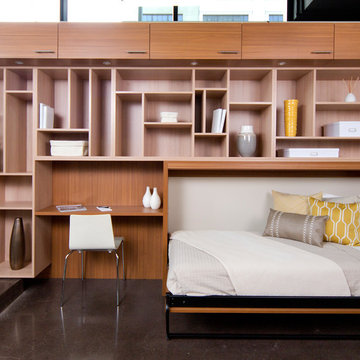
A model of efficiency, this system allows storage, a desk space and a wall bed to coexist in one smart, uncluttered design.
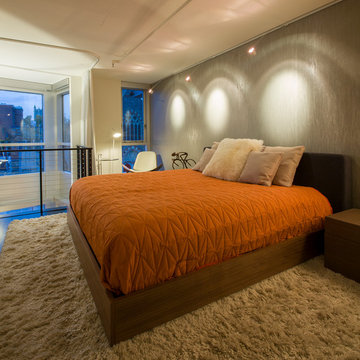
The Master Bedroom wall is covered in a textured wallpaper, that provides both warmth and texture. The openings at the balconies both in the Master Bedroom and in the guest bedroom areas were enlarged, and new railings inserted, that allow for uninterrupted views to the outside views through the two-story loft area. Black-out curtains may be drawn in each of these balconies to provide total escape from daylight. The two story glass wall itself is furnished with mechanized shades that come down to provide shield of the western light.
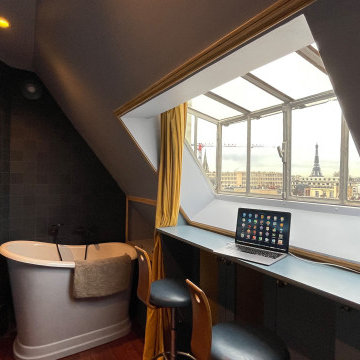
Une baignoire en émail Isa de la marque Anglaise Albion Bathtub , un côté retro élégant permet d’intégrer la salle de bain à l’espace restreint.
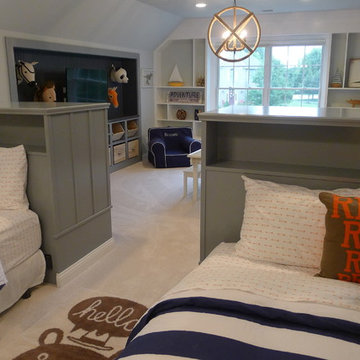
This once unused bonus room was transformed into a wonderful new bedroom for a boy with lots of room to grow, play and have sleepovers. We took advantage of the attic space either side of the room by recessing the TV / storage area and also on the opposite side with the double desk unit. The room was separated by the sets of drawers that have custom headboards at the back of them, this helping with the great length of this room. Custom bookcase shelving was made for the window wall to also create not only depth but display as well. The clients as well as their son are enjoying the room!
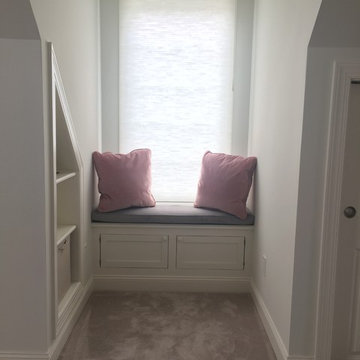
A true collaboration with the home owners this custom upholstered bed wall checks all the boxes. After many design revisions this custom bed is exactly what the home owner wanted. Modern, sophisticated and beautifully made. LED recessed lighting, lights up the pitched wall. Sleek side tables with hidden access for lamps are just the right compliment to the design. Simple custom made bedding keeps the clean lines intact. Communication with the clients was key to this successful project.!
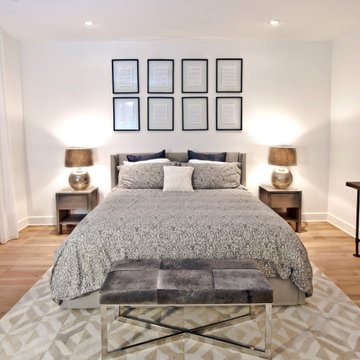
Established in 1895 as a warehouse for the spice trade, 481 Washington was built to last. With its 25-inch-thick base and enchanting Beaux Arts facade, this regal structure later housed a thriving Hudson Square printing company. After an impeccable renovation, the magnificent loft building’s original arched windows and exquisite cornice remain a testament to the grandeur of days past. Perfectly anchored between Soho and Tribeca, Spice Warehouse has been converted into 12 spacious full-floor lofts that seamlessly fuse Old World character with modern convenience. Steps from the Hudson River, Spice Warehouse is within walking distance of renowned restaurants, famed art galleries, specialty shops and boutiques. With its golden sunsets and outstanding facilities, this is the ideal destination for those seeking the tranquil pleasures of the Hudson River waterfront.
Expansive private floor residences were designed to be both versatile and functional, each with 3 to 4 bedrooms, 3 full baths, and a home office. Several residences enjoy dramatic Hudson River views.
This open space has been designed to accommodate a perfect Tribeca city lifestyle for entertaining, relaxing and working.
This living room design reflects a tailored “old world” look, respecting the original features of the Spice Warehouse. With its high ceilings, arched windows, original brick wall and iron columns, this space is a testament of ancient time and old world elegance.
The master bedroom reflects peaceful tailored environment. The color skim respect the overall skim of the home to carry on the industrial/ old world look. The designer combined modern furniture pieces suc as the Ibiza white leather chairs with rustic elements as the tree trunk side table. The old world look is created by a superposition of textures from the Italian Vintage Baroque bedding, to the cowhide bench, white linen flowing drapes and a geometric pattern Indian rug. Reflective surfaces were alos introduced to bring a little glamour in the form of this antique round concave mirror, floating framed wall art and mercury glass table lamps.
Photography: Francis Augustine
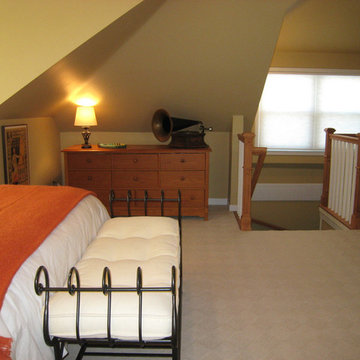
All of the furniture used in this project were pieces the homeowner already owned. The stair railing was added and is in keeping with the style of the home. Newel posts were painted white to tie in with painted woodwork. An especially fun find was the gramophone found in basement storage. The homeowner was especially pleased to have this very special piece used in the redesign
1.891 Billeder af brunt soveværelse på loftet
12
