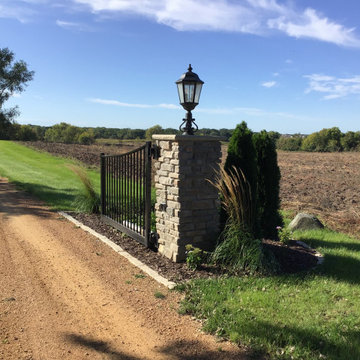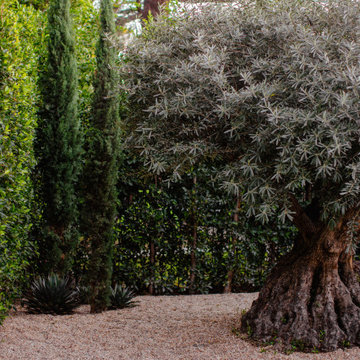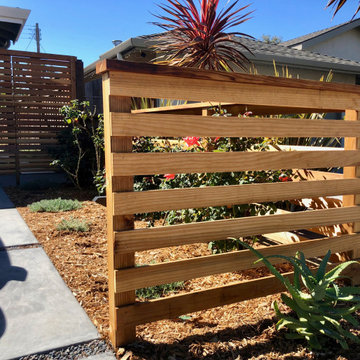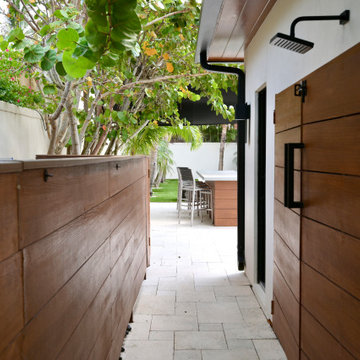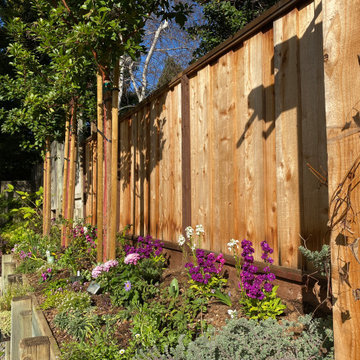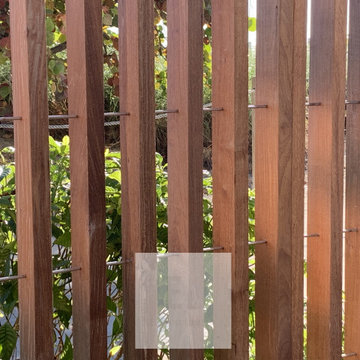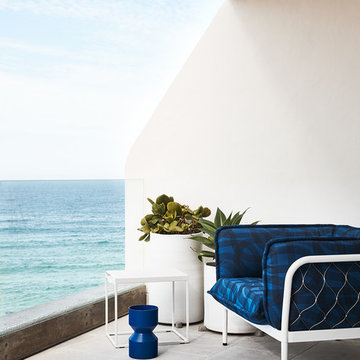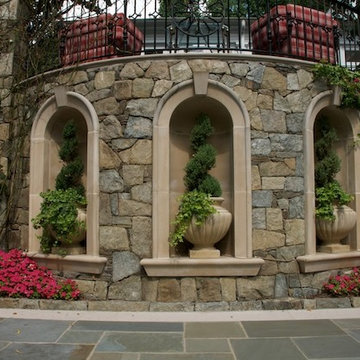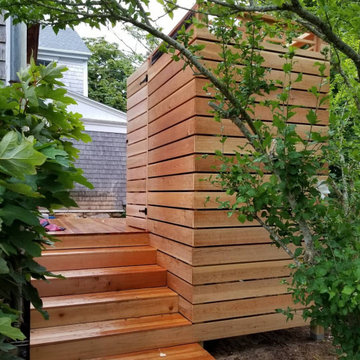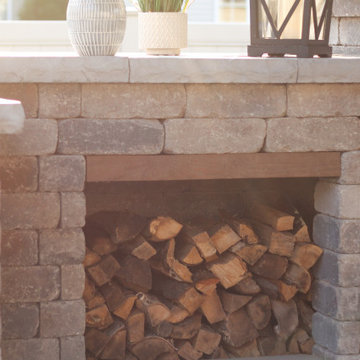Sorteret efter:
Budget
Sorter efter:Populær i dag
141 - 160 af 483 billeder
Item 1 ud af 3
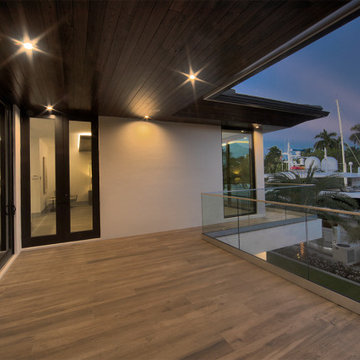
New construction of a 2-story single family residence, approximately 10,000 SF, 5 bedrooms, 6 bathrooms, 2 half bathrooms, and a 3 car garage.
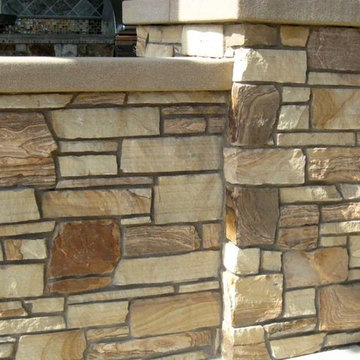
Brentwood thin stone veneer from the Quarry Mill gives this exterior pillar an earthy, wood grain look. Brentwood stones contain veins of minerals that create a pattern that resembles wood grain. This natural stone veneer will bring a range of colors from tans, browns, whites, and bronze to your stone project. Brentwood’s basic colors and textures will look great for any sized project from residential siding to accent walls to fireplace surrounds. The earthy tones will compliment any décor, early or modern, by adding a feeling of home and a touch of the outdoors to your project.
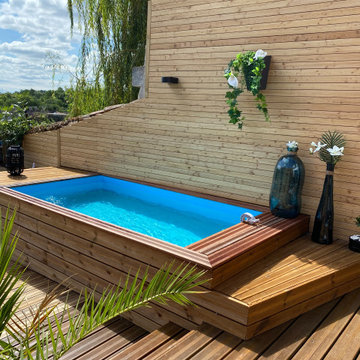
Cette ancienne terrasse asse vétuste avait 2 pistes exploitables.
une vue dégagée et pas de vis à vis à cette endroit.
Il a fallu intégrer cette piscine hors sol,la créer sur mesure pour s adapter aux espaces et la complexité du terrain.
Réalisation happyhouse ??
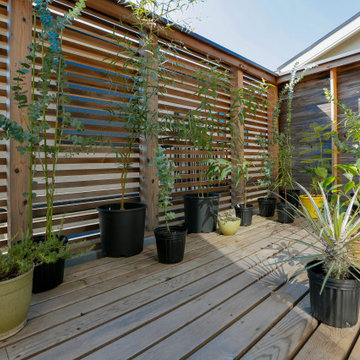
2階リビングの場合は、バルコニーがもう一つの庭になるよう出来るだけスペースとプライバシーを確保しています。
風が抜けるよう部分的にルーバーとしています。
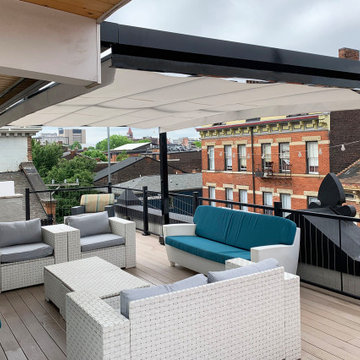
ShadeFX customized a 10’ x 16’ shade structure and manual retractable canopy for a rooftop terrace in Cincinnati. The sleek black frame matches seamlessly with the renovation while protecting the homeowners from the afternoon sun.
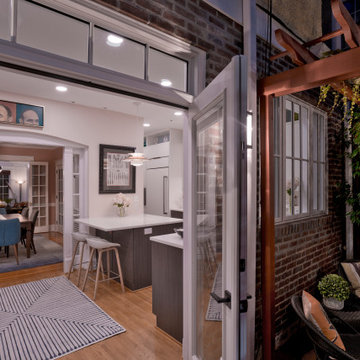
This project is also featured in Home & Design Magazine's Winter 2022 Issue
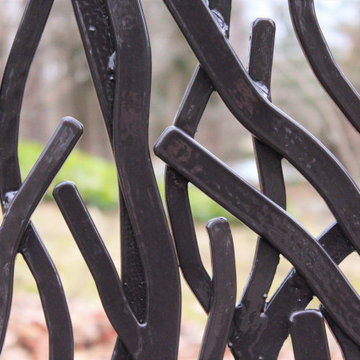
Custom wrought iron fencing, wavy contemporary metal panels, steel privacy screen for neighbors, decorative metal fencing design.
To read more about this project, click here or start at the Great Lakes Metal Fabrication metal railing page
To read more about this project, click here or start at the Great Lakes Metal Fabrication metal railing page
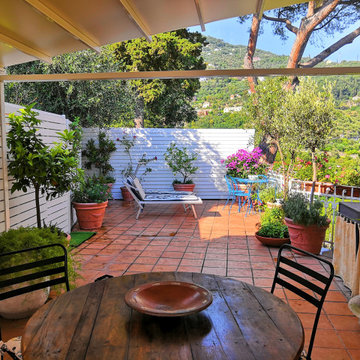
Un terrazzo vista mare, circondato da splendide piante che avvolgono e stimolano i sensi.
I grigliati in legno shabby chic, che riprendono lo stile marino, risaltano i vasi in cotto
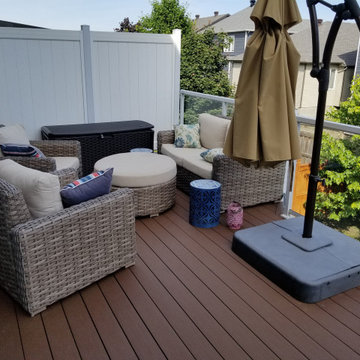
This was a large renovation project which featured both small and large changes in the design.
We started by replacing the 6x6 supporting posts and adding 4x4 cross bracing along with all required bases and caps from Simpson Strong-Tie.
We removed 250 Sqft. of vinyl decking which had been installed incorrectly and had been causing serious water and drainage issues. We then installed TimberTech Edge Prime composite decking in the colour Dark Teak, making sure to install additional joists to satisfy the 12" OC requirement.
We also had removed and reinstalled the existing spindle and glass aluminum railing, while slightly changing the design of the upper privacy screen.
The customers were extremely happy with the final product and can now enjoy their deck knowing it has been done right.
I also filmed a small IGTV series documenting the work that was done, you can watch it here - https://www.instagram.com/mjolnirconstruction/channel
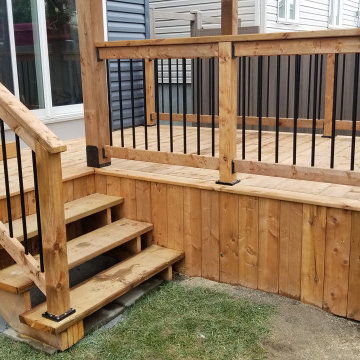
This backyard project has a little something for everyone!
Constructed with brown pressure treated lumber from BMR (Richmond), this deck has many features!
- 5/4" Skirting with access panel for yard tools
- Picture frame deck edge to hide those nasty butt ends
- Box step at patio door
- 4 Rise stairs at 48" wide
- 36' of wood railing with Deckorators classic round aluminum balusters
- 8' x 8' pergola with paired 2" x 6" beams and 2" x 2" screening
Let's not forget that this entire structure is supported by Techno Metal Post's to ensure the stability!
483 Billeder af brunt udendørs med privatliv
8






