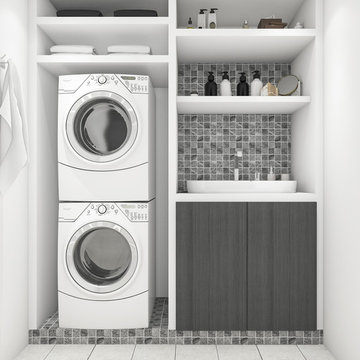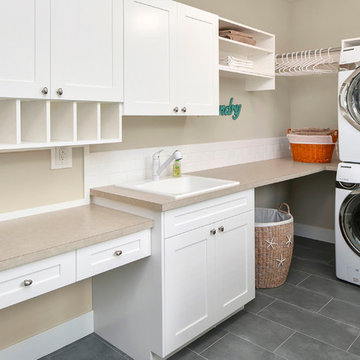6.250 Billeder af bryggers med en planlimet vask
Sorteret efter:
Budget
Sorter efter:Populær i dag
121 - 140 af 6.250 billeder
Item 1 ud af 2

Functional Utility Room, located just off the Dressing Room in the Master Suite allows quick access for the owners and a view of the private garden.
Room size: 7'8" x 8'
Ceiling height: 11'

This laundry / mud room was created with optimal storage using Waypoint 604S standard overlay cabinets in Painted Cashmere color with a raised panel door. The countertop is Wilsonart in color Betty. A Blanco Silgranit single bowl top mount sink with an Elkay Pursuit Flexible Spout faucet was also installed.

The laundry room / mudroom in this updated 1940's Custom Cape Ranch features a Custom Millwork mudroom closet and shaker cabinets. The classically detailed arched doorways and original wainscot paneling in the living room, dining room, stair hall and bedrooms were kept and refinished, as were the many original red brick fireplaces found in most rooms. These and other Traditional features were kept to balance the contemporary renovations resulting in a Transitional style throughout the home. Large windows and French doors were added to allow ample natural light to enter the home. The mainly white interior enhances this light and brightens a previously dark home.
Architect: T.J. Costello - Hierarchy Architecture + Design, PLLC
Interior Designer: Helena Clunies-Ross

This 6,000sf luxurious custom new construction 5-bedroom, 4-bath home combines elements of open-concept design with traditional, formal spaces, as well. Tall windows, large openings to the back yard, and clear views from room to room are abundant throughout. The 2-story entry boasts a gently curving stair, and a full view through openings to the glass-clad family room. The back stair is continuous from the basement to the finished 3rd floor / attic recreation room.
The interior is finished with the finest materials and detailing, with crown molding, coffered, tray and barrel vault ceilings, chair rail, arched openings, rounded corners, built-in niches and coves, wide halls, and 12' first floor ceilings with 10' second floor ceilings.
It sits at the end of a cul-de-sac in a wooded neighborhood, surrounded by old growth trees. The homeowners, who hail from Texas, believe that bigger is better, and this house was built to match their dreams. The brick - with stone and cast concrete accent elements - runs the full 3-stories of the home, on all sides. A paver driveway and covered patio are included, along with paver retaining wall carved into the hill, creating a secluded back yard play space for their young children.
Project photography by Kmieick Imagery.

Have a tiny New York City apartment? Check our Spatia, Arclinea's kitchen and storage solution that offers a sleek, discreet design. Spatia smartly conceals your kitchen, laundry and storage, elegantly blending in with any timeless design.

Designed and installed by Mauk Cabinets by Design in Tipp City, OH.
Kitchen Designer: Aaron Mauk.
Photos by: Shelley Schilperoot.

Dans cet appartement familial de 150 m², l’objectif était de rénover l’ensemble des pièces pour les rendre fonctionnelles et chaleureuses, en associant des matériaux naturels à une palette de couleurs harmonieuses.
Dans la cuisine et le salon, nous avons misé sur du bois clair naturel marié avec des tons pastel et des meubles tendance. De nombreux rangements sur mesure ont été réalisés dans les couloirs pour optimiser tous les espaces disponibles. Le papier peint à motifs fait écho aux lignes arrondies de la porte verrière réalisée sur mesure.
Dans les chambres, on retrouve des couleurs chaudes qui renforcent l’esprit vacances de l’appartement. Les salles de bain et la buanderie sont également dans des tons de vert naturel associés à du bois brut. La robinetterie noire, toute en contraste, apporte une touche de modernité. Un appartement où il fait bon vivre !

Home to a large family, the brief for this laundry in Brighton was to incorporate as much storage space as possible. Our in-house Interior Designer, Jeyda has created a galley style laundry with ample storage without having to compromise on style.
We also designed and renovated the powder room. The floor plan of the powder room was left unchanged and the focus was directed at refreshing the space. The green slate vanity ties the powder room to the laundry, creating unison within this beautiful South-East Melbourne home. With brushed nickel features and an arched mirror, Jeyda has left us swooning over this timeless and luxurious bathroom

A laundry room is housed behind these sliding barn doors in the upstairs hallway in this near-net-zero custom built home built by Meadowlark Design + Build in Ann Arbor, Michigan. Architect: Architectural Resource, Photography: Joshua Caldwell

Loni Parker, editor and founder of Adore Home Magazine, has done just that with the extensive laundry renovation in her newly purchased home. Loni transformed a laundry she describes as “unusable” into a fabulous and functional room that makes the everyday sorting-washing-folding chore enjoyable – yes, really!
The ‘before’ part of the makeover wasn’t pretty, a dank and mouldy laundry with leaking taps, exposed pipes and a broken hot water system. Design-wise, Loni wanted to create a fresh space with a predominant use of white. She chose Smartstone Arcadia for the benchtop, one of Smartstone’s superb range of white quartz surfaces and also one of the most popular whites for benchtops, a versatile cool white with a fine to medium grain.
6.250 Billeder af bryggers med en planlimet vask
7









