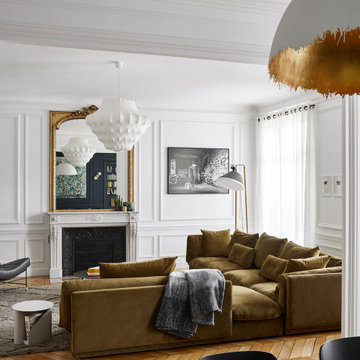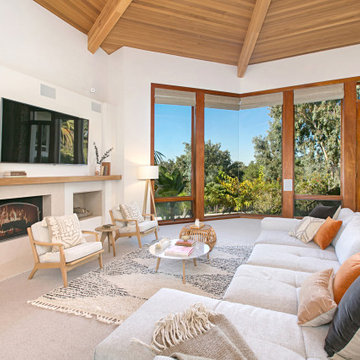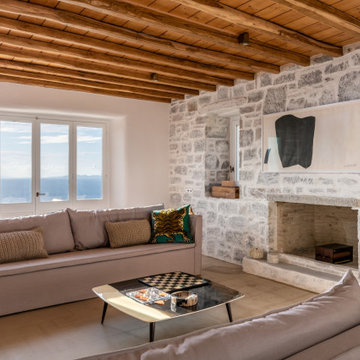879 Billeder af dagligstue med almindelig pejs og træloft
Sorteret efter:
Budget
Sorter efter:Populær i dag
41 - 60 af 879 billeder
Item 1 ud af 3

The stacked stone wall and built-in fireplace is the focal point within this space. We love the built-in cabinets for storage and neutral color pallet as well. We certainly want to cuddle on the couch with a good book while the fireplace is burning!

VPC’s featured Custom Home Project of the Month for March is the spectacular Mountain Modern Lodge. With six bedrooms, six full baths, and two half baths, this custom built 11,200 square foot timber frame residence exemplifies breathtaking mountain luxury.
The home borrows inspiration from its surroundings with smooth, thoughtful exteriors that harmonize with nature and create the ultimate getaway. A deck constructed with Brazilian hardwood runs the entire length of the house. Other exterior design elements include both copper and Douglas Fir beams, stone, standing seam metal roofing, and custom wire hand railing.
Upon entry, visitors are introduced to an impressively sized great room ornamented with tall, shiplap ceilings and a patina copper cantilever fireplace. The open floor plan includes Kolbe windows that welcome the sweeping vistas of the Blue Ridge Mountains. The great room also includes access to the vast kitchen and dining area that features cabinets adorned with valances as well as double-swinging pantry doors. The kitchen countertops exhibit beautifully crafted granite with double waterfall edges and continuous grains.
VPC’s Modern Mountain Lodge is the very essence of sophistication and relaxation. Each step of this contemporary design was created in collaboration with the homeowners. VPC Builders could not be more pleased with the results of this custom-built residence.

Elevating the style of the living room and adjacent family room, a fashion forward mix of colors and textures gave this small West Hartford bungalow hight style and function.

2021 Artisan Home Tour
Remodeler: Nor-Son Custom Builders
Photo: Landmark Photography
Have questions about this home? Please reach out to the builder listed above to learn more.
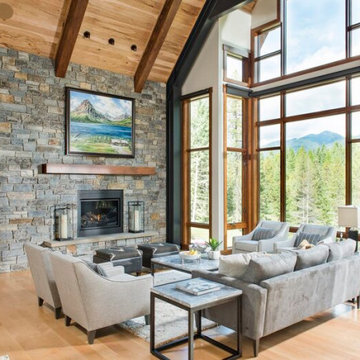
Montana modern great room, that features a hickory wood celing with large fir and metal beam work. Massive floor to ceilng windows that include automated blinds. Natural stone gas fireplace, that features a fir mantle. To the left is the glass bridge that goes to the master suite.

Conception architecturale d’un domaine agricole éco-responsable à Grosseto. Au coeur d’une oliveraie de 12,5 hectares composée de 2400 oliviers, ce projet jouit à travers ses larges ouvertures en arcs d'une vue imprenable sur la campagne toscane alentours. Ce projet respecte une approche écologique de la construction, du choix de matériaux, ainsi les archétypes de l‘architecture locale.
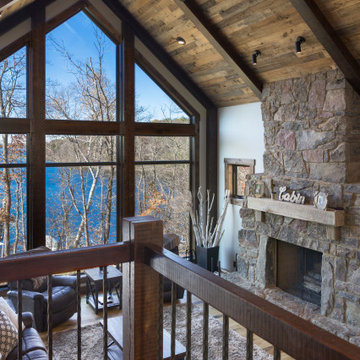
Stunning use of our reclaimed wood ceiling paneling in this rustic lake home. The family also utilized the reclaimed wood ceiling through to the kitchen and other rooms in the home. You'll also see one of our beautiful reclaimed wood fireplace mantels featured in the space.

The natural elements of the home soften the hard lines, allowing it to submerge into its surroundings. The living, dining, and kitchen opt for views rather than walls. The living room is encircled by three, 16’ lift and slide doors, creating a room that feels comfortable sitting amongst the trees. Because of this the love and appreciation for the location are felt throughout the main floor. The emphasis on larger-than-life views is continued into the main sweet with a door for a quick escape to the wrap-around two-story deck.

Get the cabin of your dreams with a new front door and a beam mantel. This Belleville Smooth 2 panel door with Adelaide Glass is a gorgeous upgrade and will add a pop of color for you. The Hand Hewn Wooden Beam Mantel is great for adding in natural tones to enhance the rustic feel.
Door: BLS-106-21-2
Beam Mantel: BMH-EC
Visit us at ELandELWoodProducts.com to see more options

This living room emanates a contemporary and modern vibe, seamlessly blending sleek design elements. The space is characterized by a relaxing ambiance, creating an inviting atmosphere for unwinding. Adding to its allure, the room offers a captivating view, enhancing the overall experience of comfort and style in this modern living space.
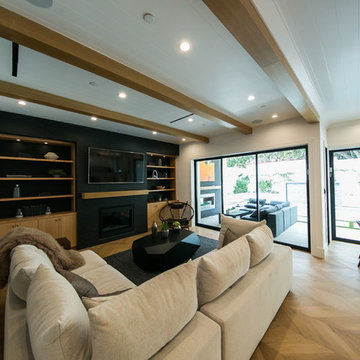
Complete home remodeling. Two-story home in Los Angeles completely renovated indoor and outdoor.
879 Billeder af dagligstue med almindelig pejs og træloft
3


