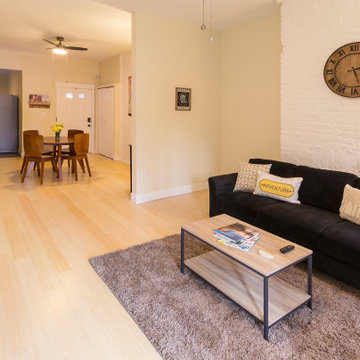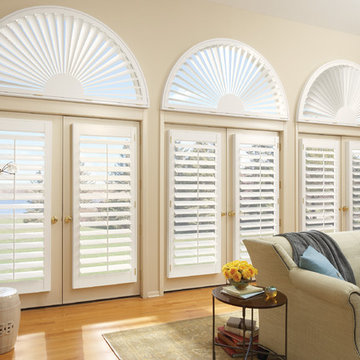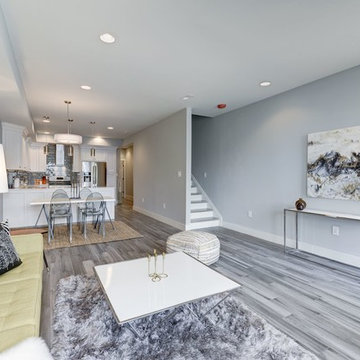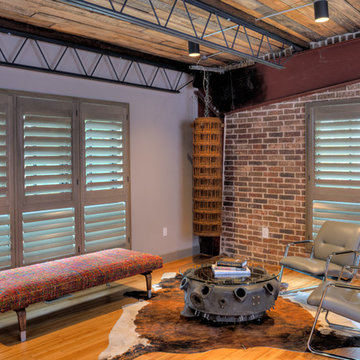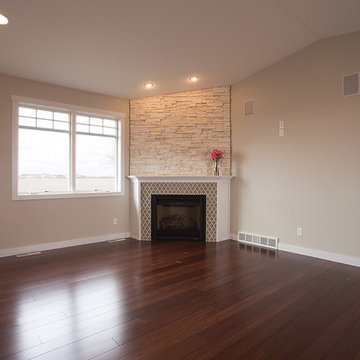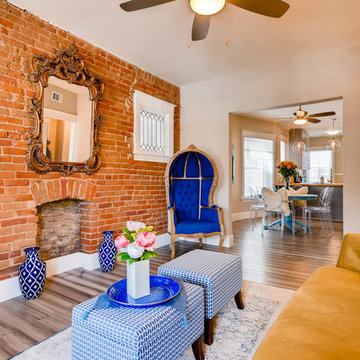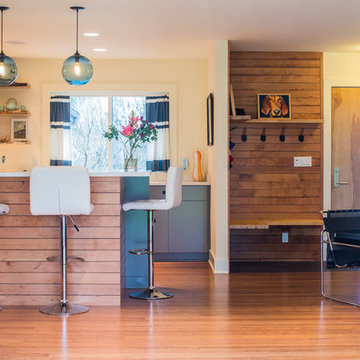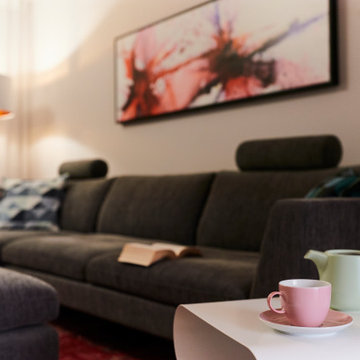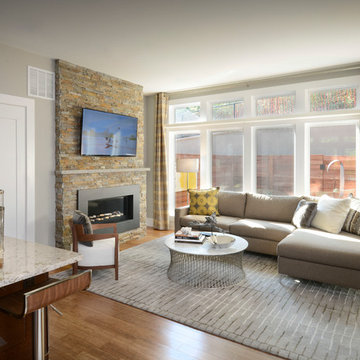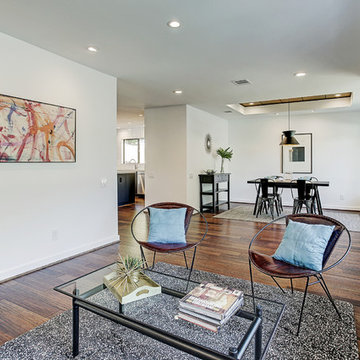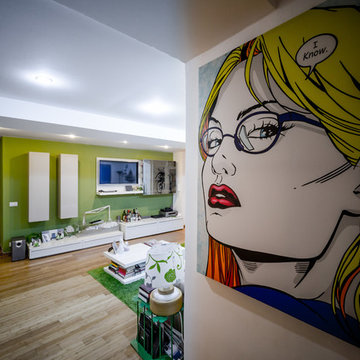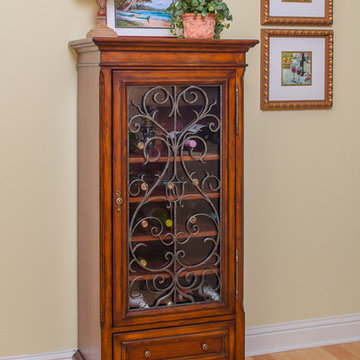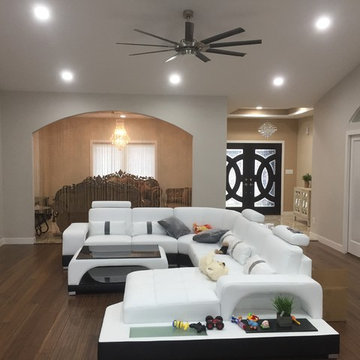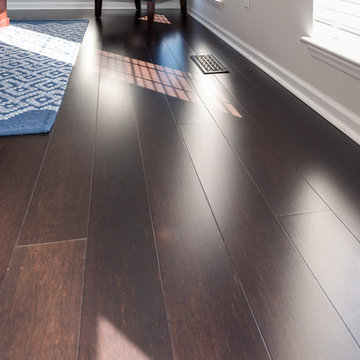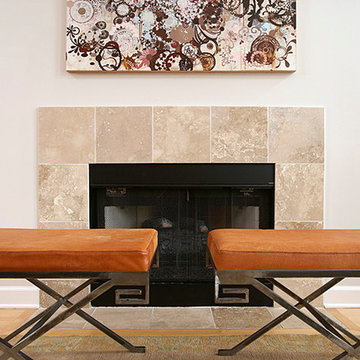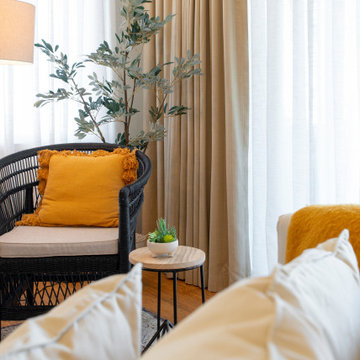2.201 Billeder af dagligstue med bambusgulv
Sorteret efter:
Budget
Sorter efter:Populær i dag
1321 - 1340 af 2.201 billeder
Item 1 ud af 2
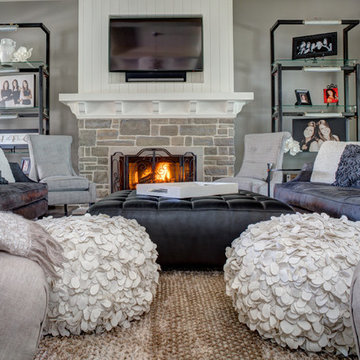
Interior Deisgn and home furnishings by Laura Sirpilla Bosworth, Laura of Pembroke, Inc
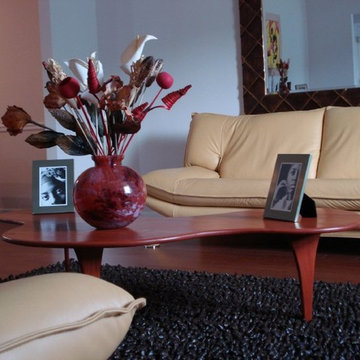
Handmade three leg table by Neil O. Campbell, on pebble leather area rug surrounded by italian made leather sofa set.
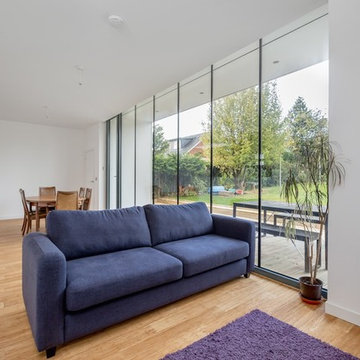
The L-Shapes open-plan space never feels crowded. The kitchen, living and dining are well defined and don't interfere with each other.
Photos by Square Foot Media
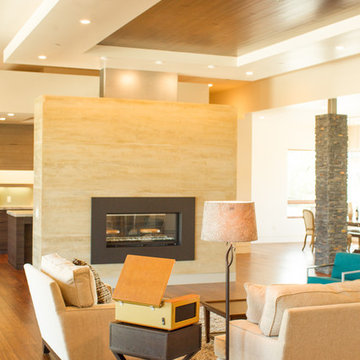
The main living room is designed for entertaining and maximizing the views of the city while still being comfortable for everyday life. The open floor plan uses a large freestanding fireplace, floating ceilings, stone column and barn door to define the entry, living room, kitchen, breakfast nook, dining room and media room while keeping easy flow from space to space.
-Mike Larson Estate Photography
2.201 Billeder af dagligstue med bambusgulv
67
