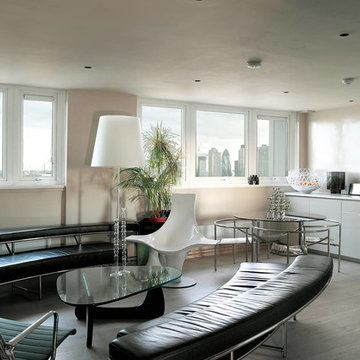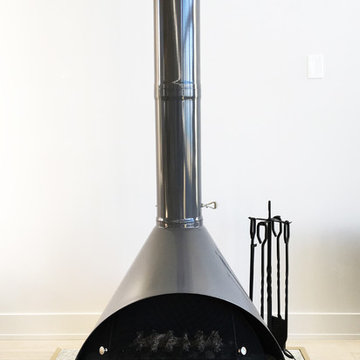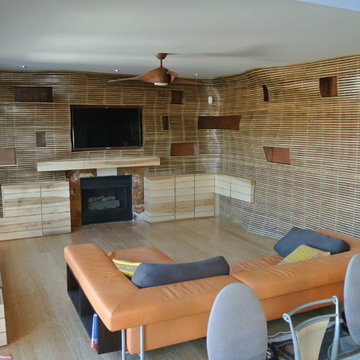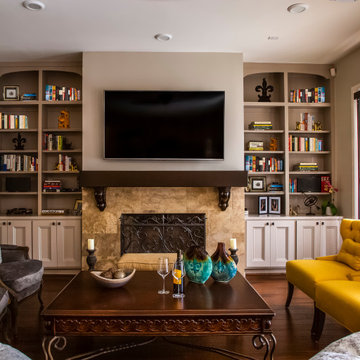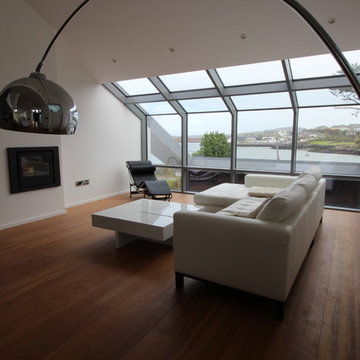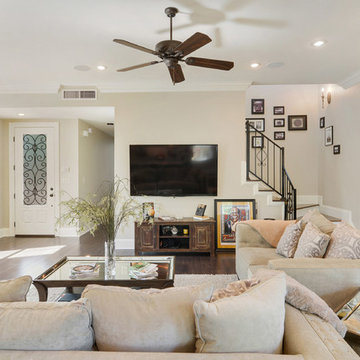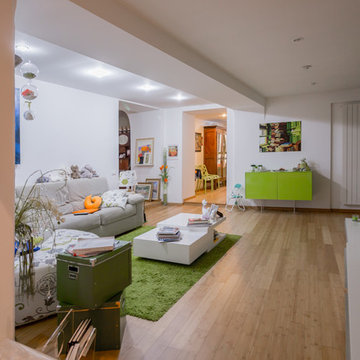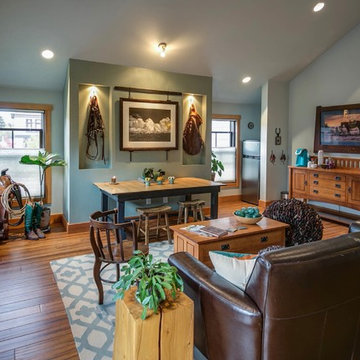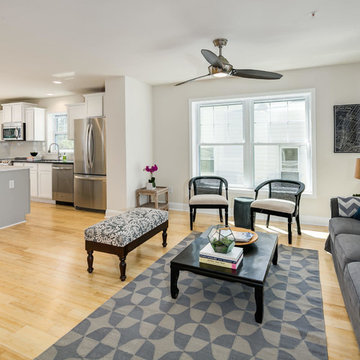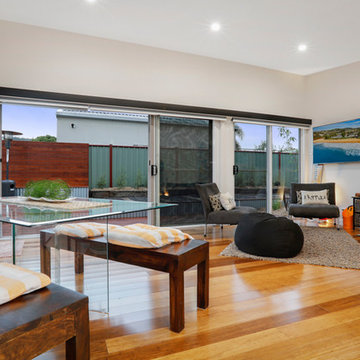2.200 Billeder af dagligstue med bambusgulv
Sorteret efter:
Budget
Sorter efter:Populær i dag
1361 - 1380 af 2.200 billeder
Item 1 ud af 2
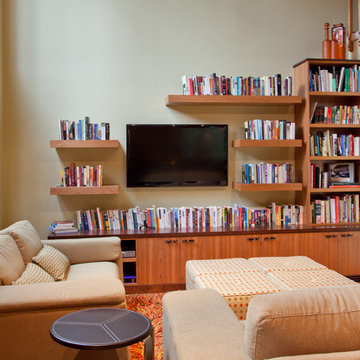
Fitting to the character of the house, asymmetry was played-up throughout the project. With the extra space gained by moving the existing island further into the kitchen, our clients have room for a comfortable living and entertaining space... and just enough space to showcase their books.
Photo credit: Joshua Seaman
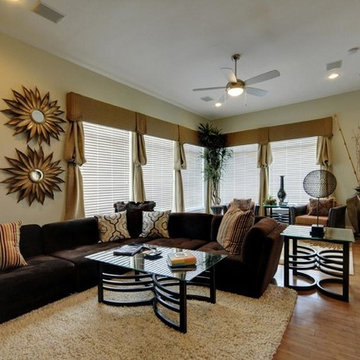
This modern sawyer heights town home, with an extremely large living space, required space planning with a two staged sitting area. A sleek continuous run-around cornice board balanced the very high 13' ceilings and large 4 x 6 windows. We installed 2" wooden blinds to control lighting and privacy. Space saving is utilized with a low-back modern sectional sofa allowing for group settings and ease of relaxation.
Yes, we can install state of the art entertainment systems, giving you the Hollywood movie experience in your own home ...
To highlight the focal point wall, a set of 6 radiantly elegant golden sun mirrors were installed. In the rear of the room, you can see a very large handsome modern gold ceramic vase which was accented with bamboo canes and dressings. The room was also updated with a state of the art entertainment system for sheer entertainment and enjoyment.
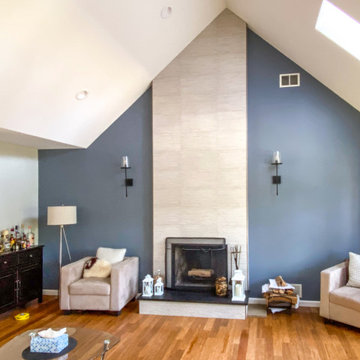
Embark on a transformative journey with our open floor remodeling project, where the confines of separate spaces give way to a harmonious, spacious haven. Two walls vanish, merging a cramped kitchen, dining room, living room, and breakfast nook into a unified expanse. Revel in the brilliance of natural light streaming through new windows, dancing upon fresh flooring. Illuminate your culinary adventures with modern lighting, complementing sleek cabinets, countertops, and glass subway tiles.
Functionality takes the spotlight – bid farewell to inaccessible doors, welcoming a wealth of drawers and pullouts. The living room undergoes a metamorphosis; witness the rebirth of the fireplace. The dated brick facade yields to textured three-dimensional tiles, evoking contemporary elegance. The mantel vanishes, leaving a canvas of modern design. This remodel crafts a haven where openness meets functionality, and each detail weaves a narrative of sophistication and comfort.
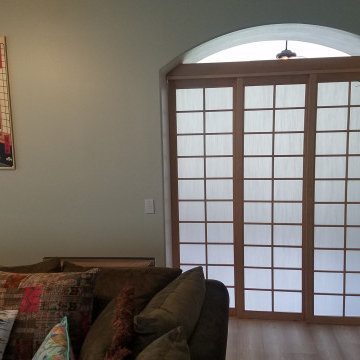
Double-sided lift-out shoji on wheels (sheaves) with installed beam contoured to arched opening, floor-imbedded base track, 2 columns anad ten rows each
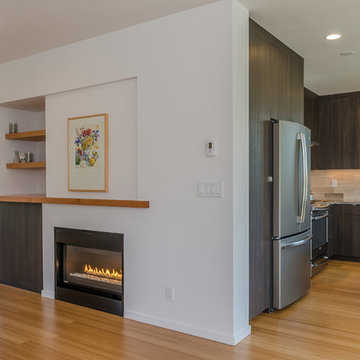
The Phinney Ridge Prefab House is a prefabricated modular home designed by Grouparchitect and built by Method Homes, the modular contractor, and Heartwood Builders, the site contractor. The Home was built offsite in modules that were shipped and assembled onsite in one day for this tight urban lot. The home features sustainable building materials and practices as well as a rooftop deck. For more information on this project, please visit: http://grouparch.com/portfolio_grouparch/phinney-ridge-prefab
Photo credit: Chad Savaikie
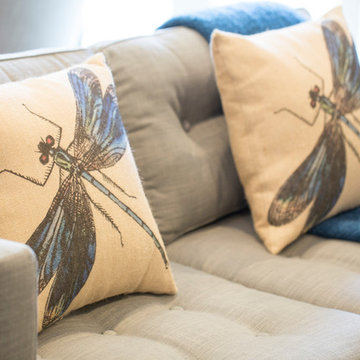
The details of warm textures and colors adds to the overall natural and comfortable feeling of the home.
Photography by Devi Pride
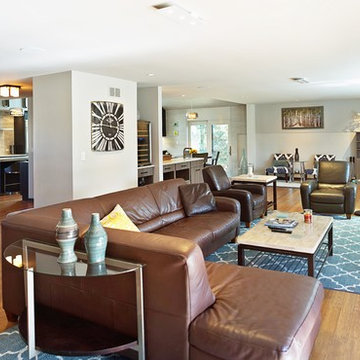
Here is an overall perspective of the doubled living room & foyer.
Photos by: Black Olive Photographic
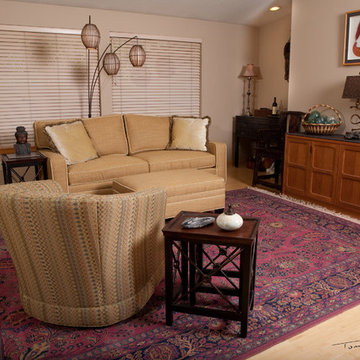
Floor Plan Arrangement. Added 20" tiles to top of hutch cabinet base, Reversed Antique Rug, New Nesting Tables, sofa and ottoman. Redesigned Accessory and Art Arrangement. New Floor Lamp.
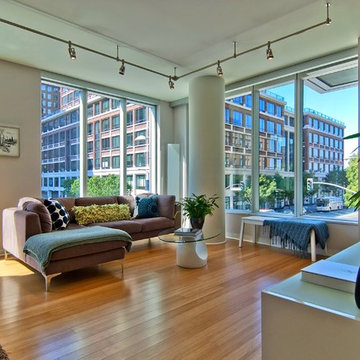
Living area within the great room featuring light bamboo floors, modern track lighting, refurbished and new furniture, white and black kitchen.
Photo by LuxeHomeTours
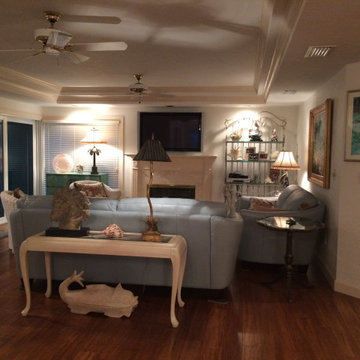
A coastal home on Sanibel Island, Florida. This Living Room has gone from boring to bold. I needed to find sofas that were substantial enough to stand up to the large wicker chairs, yet not so big that they overwhelm the room. The room's white walls are the ideal backdrop for pops of color like turquoise and teal. New bamboo floors were installed added a warm foundation for the space.
2.200 Billeder af dagligstue med bambusgulv
69
