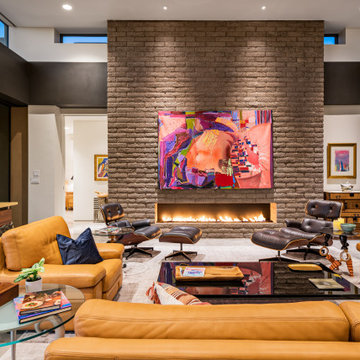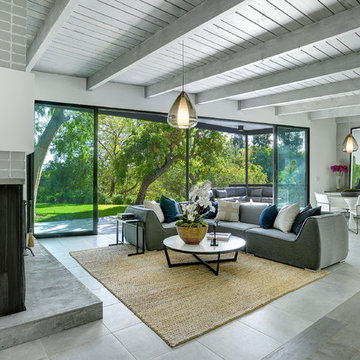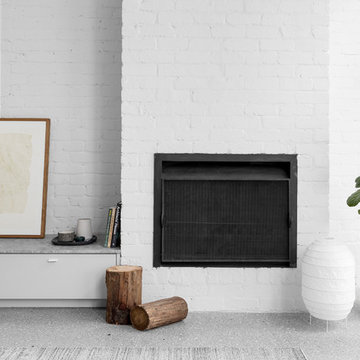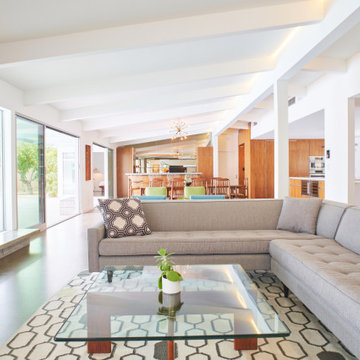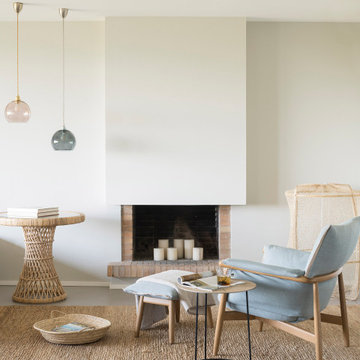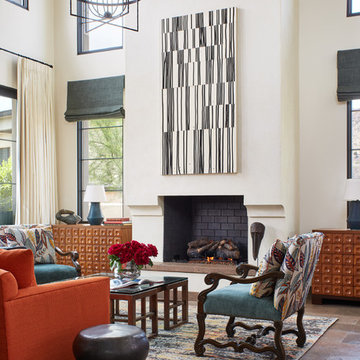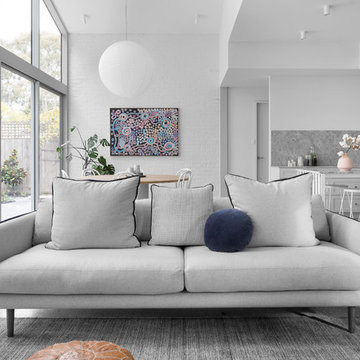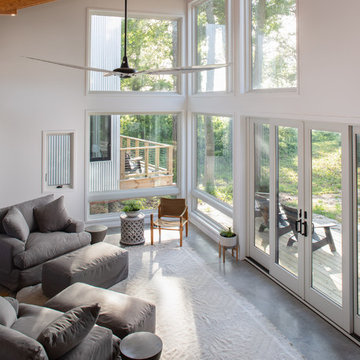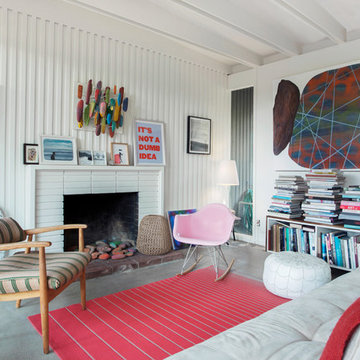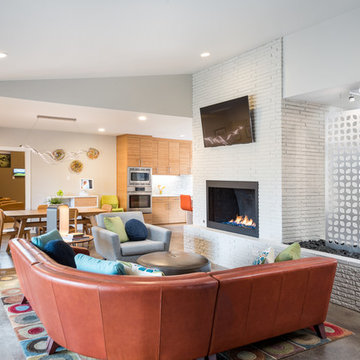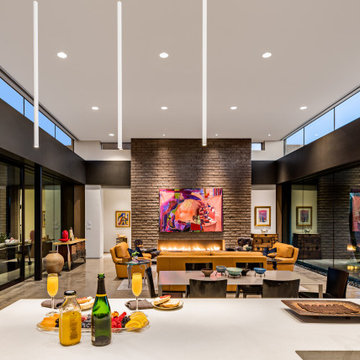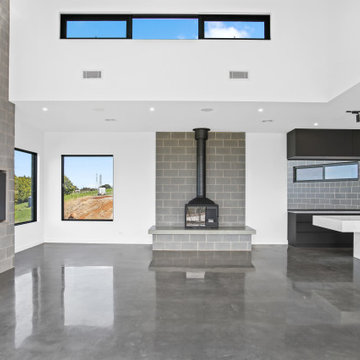425 Billeder af dagligstue med betongulv og muret pejseindramning
Sorteret efter:
Budget
Sorter efter:Populær i dag
81 - 100 af 425 billeder
Item 1 ud af 3
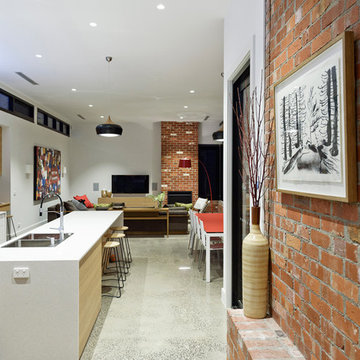
Modern addition to a period home in Camberwell. Laminate joinery and exposed brickwork, with polished concrete floors and Essastone bench tops flowing into large living area and dining.
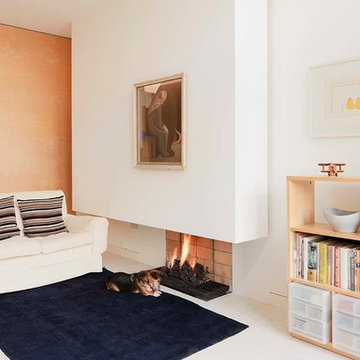
This seating area is part of the kitchen/dining/family area to the rear of the open plan house. The birch panels can be slid over to create a fully open plan space. The sofa, rug and shelving create a perfect play area (with the shelving no longer needed for toy storage). The area has changed since this photo was taken, with the shelving unit swapped with the sofa, allowing the sofa to overlook the garden.
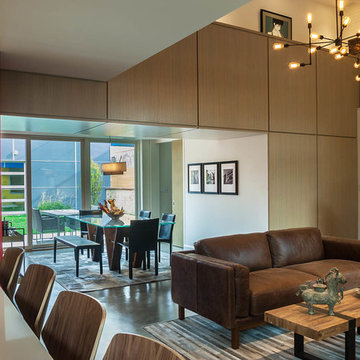
Living room in foreground, dining room and back yard beyond
Photo: Van Inwegen Digital Arts
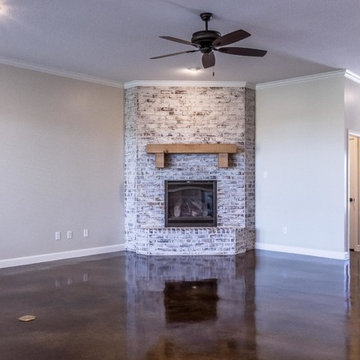
Brick-surround corner fireplace, wood mantle and stained concrete floors by Mark Payne Homes.
Acme Brick: Wrens Creek with a medium white mortar smear
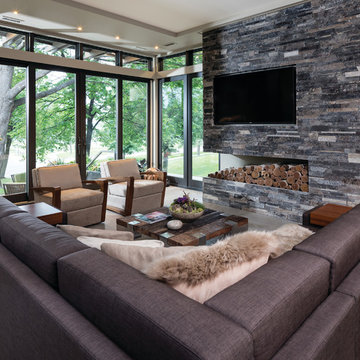
Fully integrated into its elevated home site, this modern residence offers a unique combination of privacy from adjacent homes. The home’s graceful contemporary exterior features natural stone, corten steel, wood and glass — all in perfect alignment with the site. The design goal was to take full advantage of the views of Lake Calhoun that sits within the city of Minneapolis by providing homeowners with expansive walls of Integrity Wood-Ultrex® windows. With a small footprint and open design, stunning views are present in every room, making the stylish windows a huge focal point of the home.
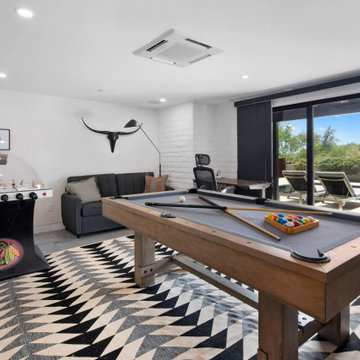
Frank Lloyd Wright's Apprentice house design. Selection of luxury furnishings, and a color palette for the house to achieve a cohesive feel throughout the space.
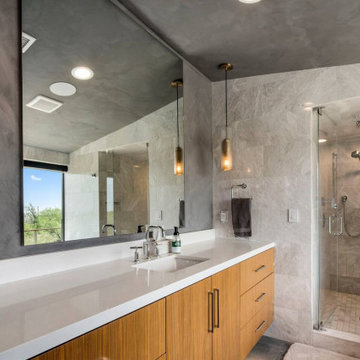
Frank Lloyd Wright's Apprentice house design. Selection of luxury furnishings, and a color palette for the house to achieve a cohesive feel throughout the space.
425 Billeder af dagligstue med betongulv og muret pejseindramning
5
