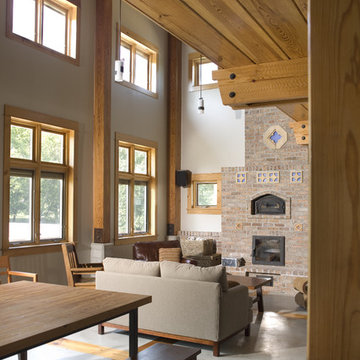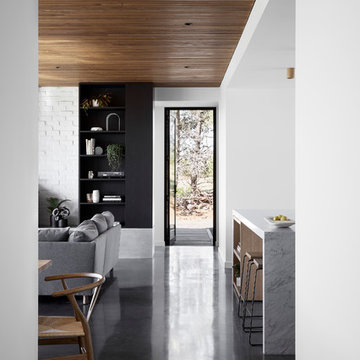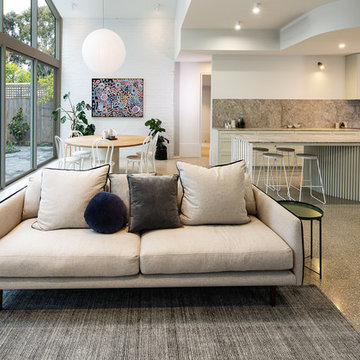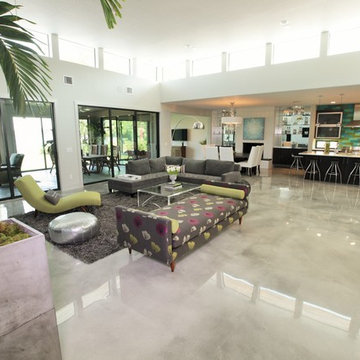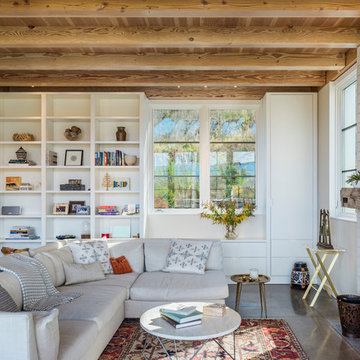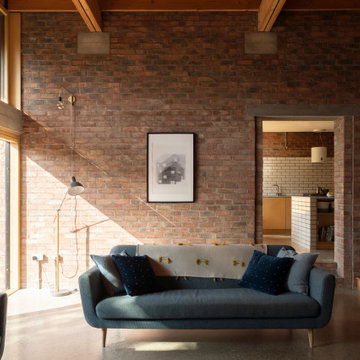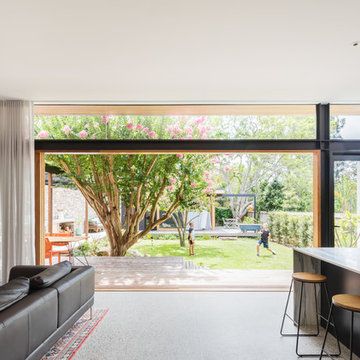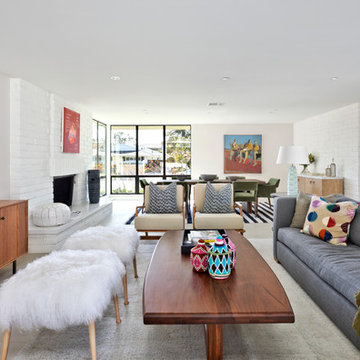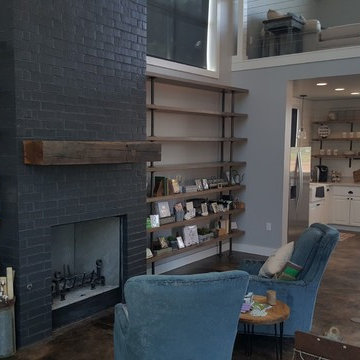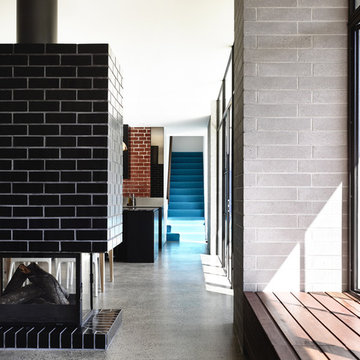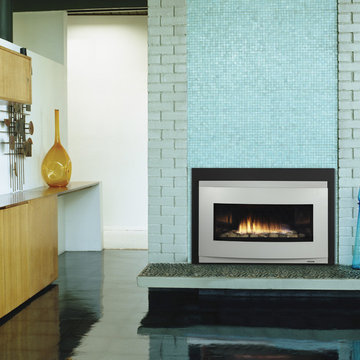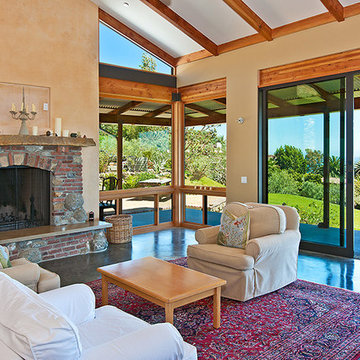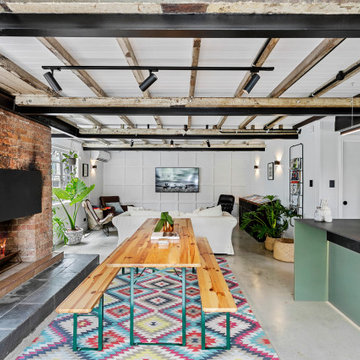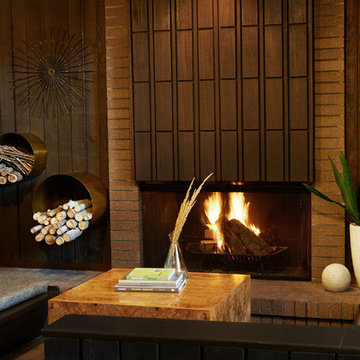425 Billeder af dagligstue med betongulv og muret pejseindramning
Sorteret efter:
Budget
Sorter efter:Populær i dag
101 - 120 af 425 billeder
Item 1 ud af 3
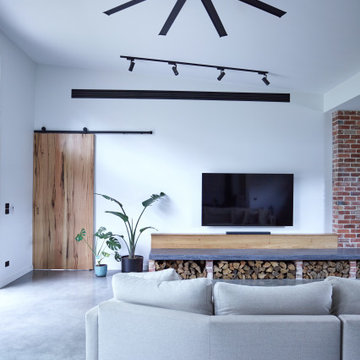
On a snowy Ballarat night cooking dinner, watching TV and having the fire going?
Yes Please.
The firewood is an added feature and texture in this family friendly house.
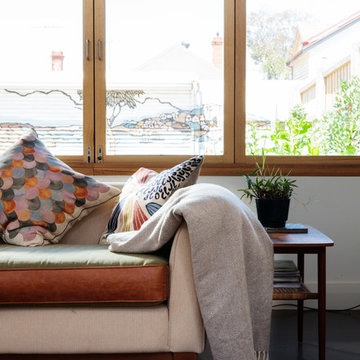
Home of Emily Wright of Nancybird.
Photography by Neil Preito
Sunken Living space with polished concrete floors, a built in fireplace and purpose-built shelving for indoor plants to catch the northern sunlight. Timber framed windows border an internal courtyard that provides natural light.
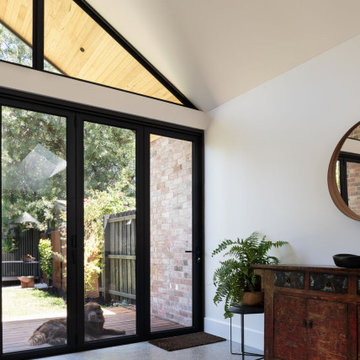
The Clarke street project was a renovation of a 2 bedroom Californian bungalow, we kept the 2 front room and extended the back part of 8th house adding a study, bathroom, laundry, open plan kitchen and living area and went up a level to create a master bedroom, ensuite and walk in robe. the house has an amazing feel, full of natural light from the architectural window back bifold. The back yard is south facing so we added skylights throughout the house to bring in warmth and natural light. The open plan kitchen and living was just the right size to fit a 4 seater dining table and good size couch and sitting space. The
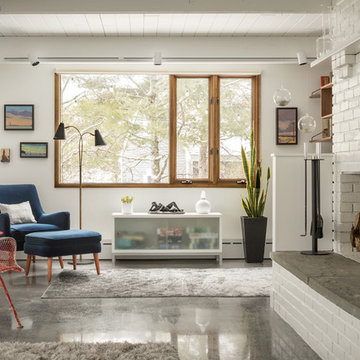
Accent furniture provides a comfortable place to rest next to the cozy fireplace in this modern Maine living room.
Trent Bell Photography
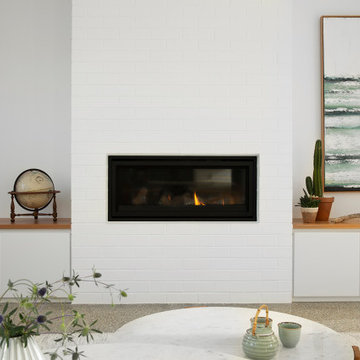
Coastal living room with white brick feature wall and fireplace, polished concrete floor and custom joinery
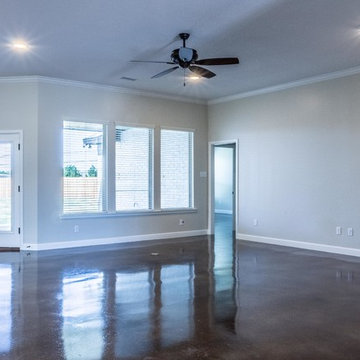
Large open living room with a brick-surround corner fireplace, wood mantle and stained concrete floors by Mark Payne Homes.
425 Billeder af dagligstue med betongulv og muret pejseindramning
6
