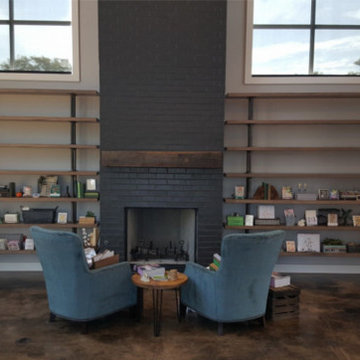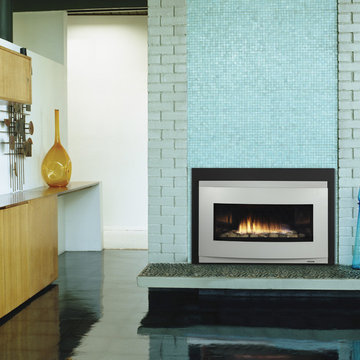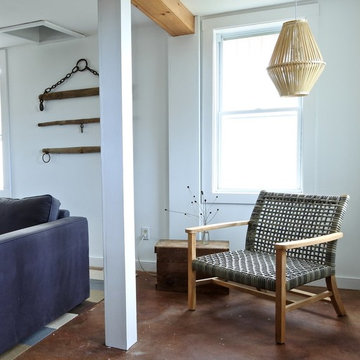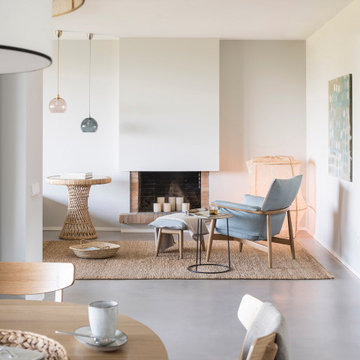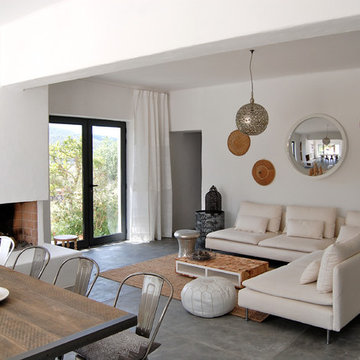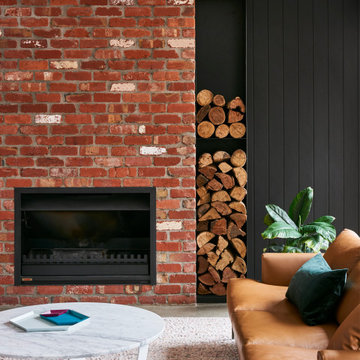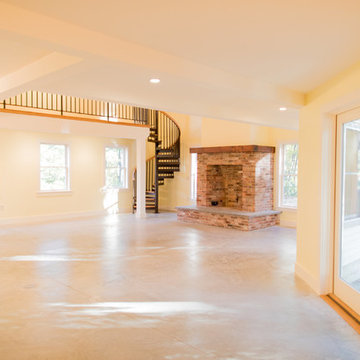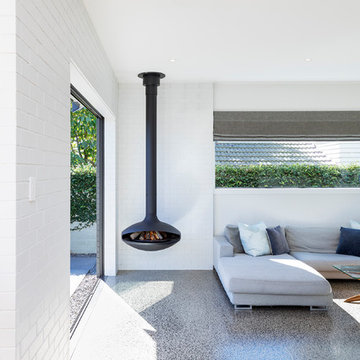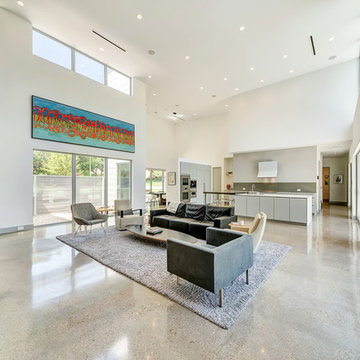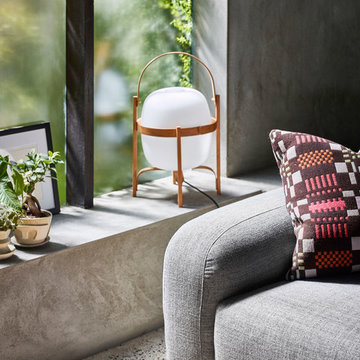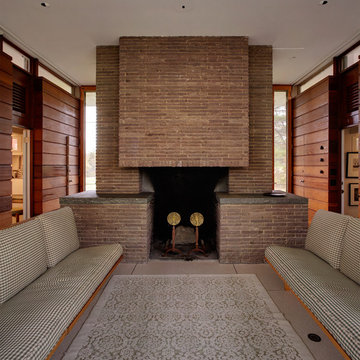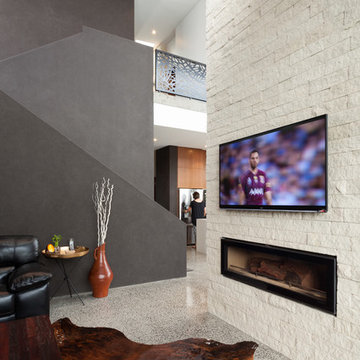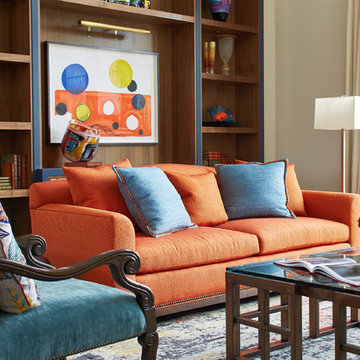425 Billeder af dagligstue med betongulv og muret pejseindramning
Sorteret efter:
Budget
Sorter efter:Populær i dag
161 - 180 af 425 billeder
Item 1 ud af 3
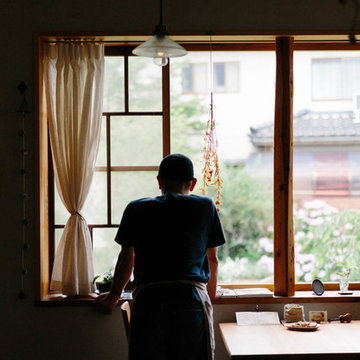
リビングの大きな窓からは、色とりどりの庭を眺めることができます。東向きの出窓なので、日中の陽射しが強くてもカーテンを閉めることなく庭を楽しむことができます。
(この後ろ姿の方は、お施主様です)
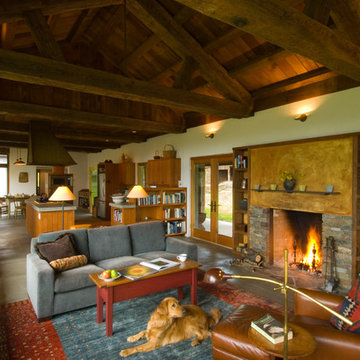
Positioned on a bluff this house looks out to the Columbia Gorge National Scenic Area and to Mount Hood beyond. It provides a year-round gathering place for a mid-west couple, their dispersed families and friends.
Attention was given to views and balancing openness and privacy. Common spaces are generous and allow for the interactions of multiple groups. These areas take in the long, dramatic views and open to exterior porches and terraces. Bedrooms are intimate but are open to natural light and ventilation.
The materials are basic: salvaged barn timber from the early 1900’s, stucco on Rastra Block, stone fireplace & garden walls and concrete counter tops & radiant concrete floors. Generous porches are open to the breeze and provide protection from rain and summer heat.
Bruce Forster Photography
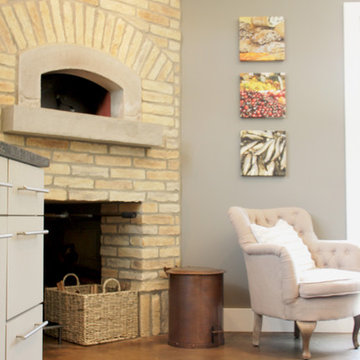
Designed and installed by Mauk Cabinets by Design in Tipp City, OH.
Kitchen Designer: Aaron Mauk
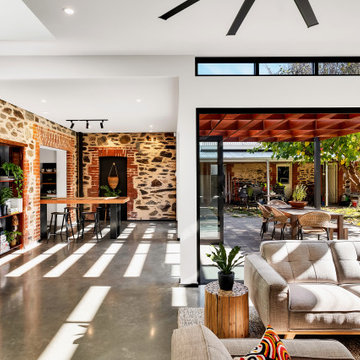
Two bifold doors open up, allowing the a large indoor / outdoor space, ideal for entertaining.
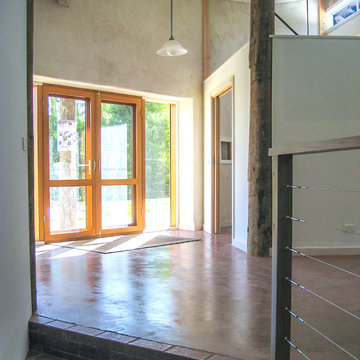
Rendered strawbale walls showing wide reveals. High clerestory windows allow for exhausting of hot air. Post and beam construction with strawbale infill walls. Sustainable Energy Efficient zero energy home.
Bridget Puszka
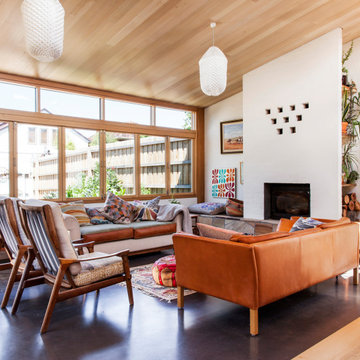
Home of Emily Wright of Nancybird.
Photography by Neil Preito
Living space with polished concrete floors, a built in fireplace and purpose-built shelving for indoor plants to catch the northern sunlight. Timber framed windows border an internal courtyard that provides natural light. Dining space with built-in timber furniture and custom leather seating.
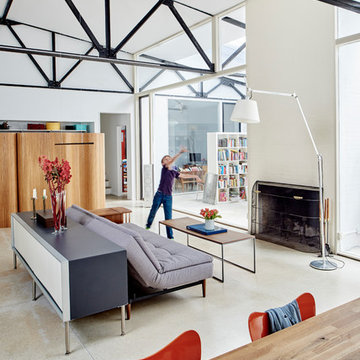
This midcentury modern house was transformed from a municipal garage into a private house in the late 1950’s by renowned modernist architect Paul Rudolph. At project start the house was in pristine condition, virtually untouched since it won a Record Houses award in 1960. We were tasked with bringing the house up to current energy efficiency standards and with reorganizing the house to accommodate the new owners’ more contemporary needs, while also respecting the noteworthy original design.
Image courtesy © Tony Luong
425 Billeder af dagligstue med betongulv og muret pejseindramning
9
