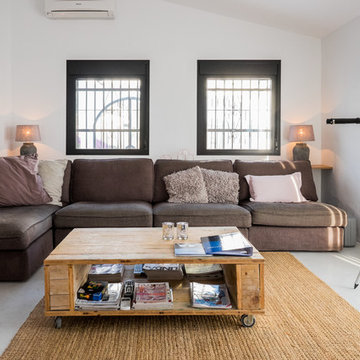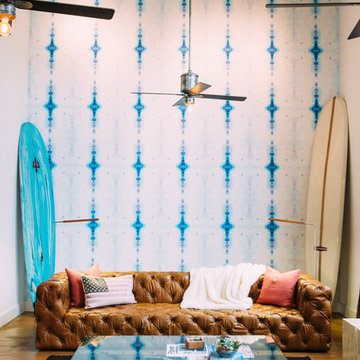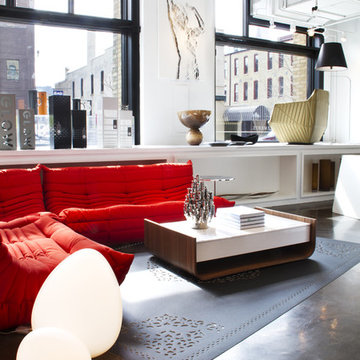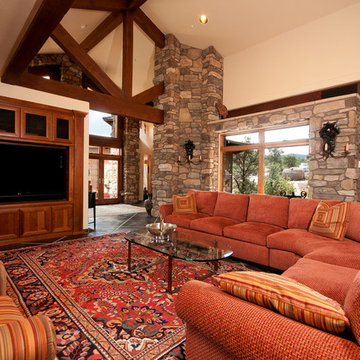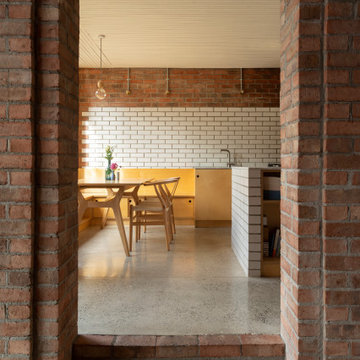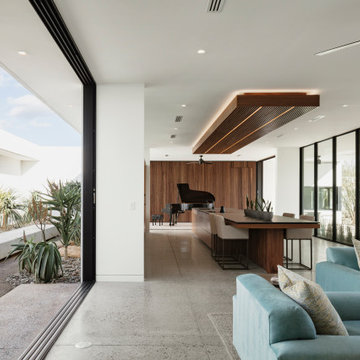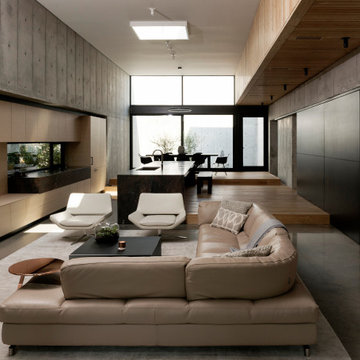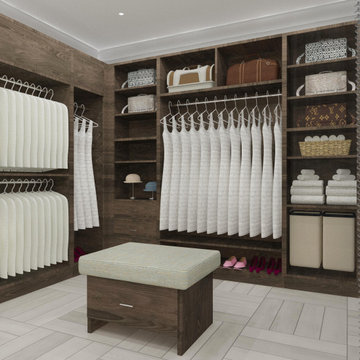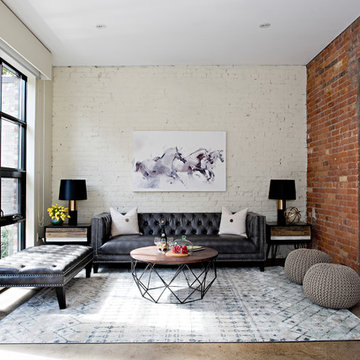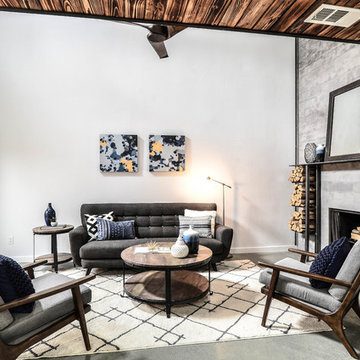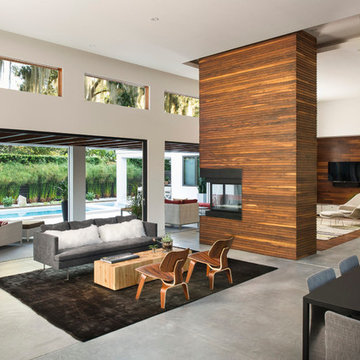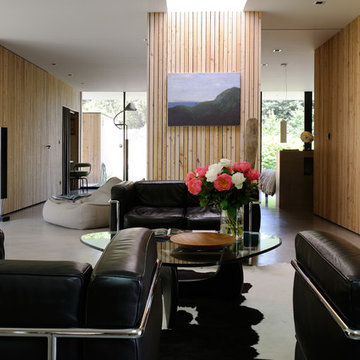15.079 Billeder af dagligstue med betongulv
Sorteret efter:
Budget
Sorter efter:Populær i dag
2701 - 2720 af 15.079 billeder
Item 1 ud af 2
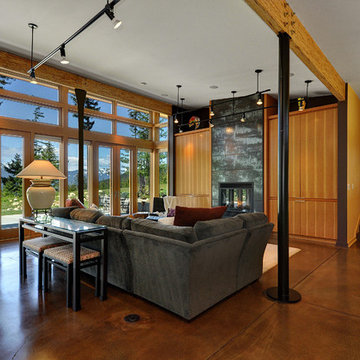
View of the living room with hall and steps to master bedroom and terrace beyond.
photo: Mercio Photography
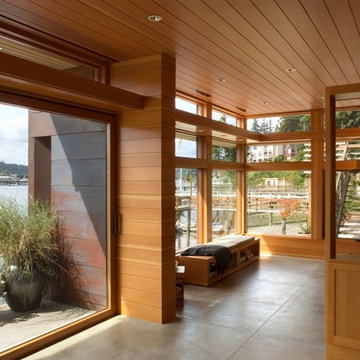
Multi-functional spaces employing quality, natural materials and timeless design is a hallmark of Scott Allen Architecture.
Tim Bies photo.

Believe it or not, this was one of the cleanest the job was in a long time. The cabin was pretty tiny so not much room left when it was stocked with all of our materaisl that needed cover. But underneath it all, you can see the minimalistic pine bench. I loved how our 2 step finish made all of the grain and color pop without being shiny. Price of steel skyrocketed just before this but still wasn't too bad, especially compared to the stone I had planned before.
Installed the steel plate hearth for the wood stove. Took some hunting but found a minimalistic modern wood stove. Was a little worried when client insisted on wood stove because most are so traditional and dated looking. Love the square edges, straight lines. Wood stove disappears into the black background. Originally I had planned a massive stone gas fireplace and surround and was disappointed when client wanted woodstove. But after redeisign was pretty happy how it turned out. Got that minimal streamlined rustic farmhouse look I was going for.
The cubby holes are for firewood storage. 2 step finish method. 1st coat makes grain and color pop (you should have seen how bland it looked before) and final coat for protection.
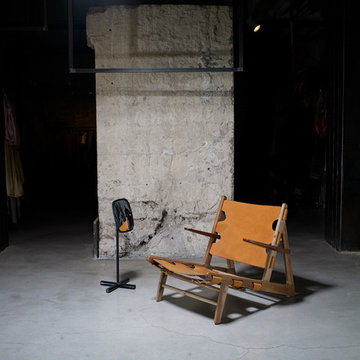
Børge Mogensen designed the Hunting Chair in 1950. The Hunting Chair’s rounded armrests, seat, and back that adjust to the body’s weight make it a very comfortable chair. Despite the front seat edge height of just 30 cm above the floor, the armrests make the chair easy to get up from. The frame is made of solid wood, while the seat and back are of thick leather, with adjustable straps. This rustic and masculine combination of materials, which give a very special patina, was further developed by Mogensen.
Dimensions: width 60 cm, depth 88 cm, height 68 cm, weight 9.5 kg.
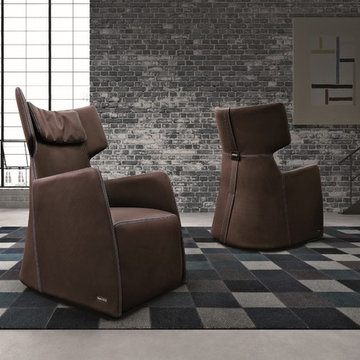
When only the best modern furniture will do, it’s hard to match the superb quality and exceptional style of furnishings by Gamma Arredamenti International. For over three decades, Gamma Arredamenti has fashioned furnishings for homes decorated in modern design styles with one goal in mind: to create the finest Italian leather home furnishings available on the market today. To that end, no detail is overlooked. Each piece of Gamma Arredamenti leather furniture is crafted with the utmost precision, with all the attention that quality furnishings sure to be handed down from generation to generation deserve.
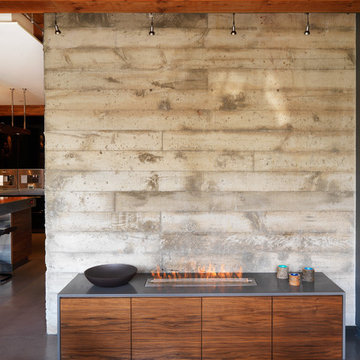
Photo by: Martin Tessler
A bachelor pad Bruce Wayne would approve of, this 1,000 square-foot Yaletown property belonging to a successful inventor-entrepreneur was to be soiree central for the 2010 Vancouver Olympics. A concept juxtaposing rawness with sophistication was agreed on, morphing what was an average two bedroom in its previous life to a loft with concrete floors and brick walls revealed and complemented with gloss, walnut, chrome and Corian. All the manly bells and whistle are built-in too, including Control4 smart home automation, custom beer trough and acoustical features to prevent party noise from reaching the neighbours.
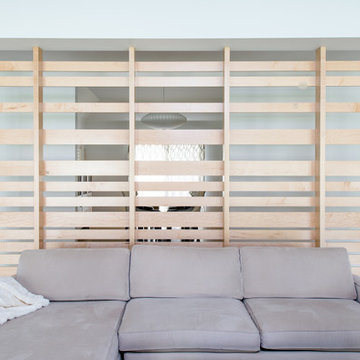
A custom maple slatted wall creates a sense of enclosure at the new great room, while still allowing for continuity and light at the living and dining areas.
photo by Jimmy Cheng Photography
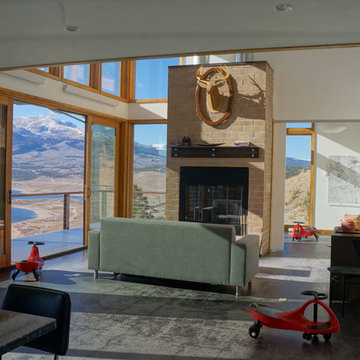
This 2,000 square foot vacation home is located in the rocky mountains. The home was designed for thermal efficiency and to maximize flexibility of space. Sliding panels convert the two bedroom home into 5 separate sleeping areas at night, and back into larger living spaces during the day. The structure is constructed of SIPs (structurally insulated panels). The glass walls, window placement, large overhangs, sunshade and concrete floors are designed to take advantage of passive solar heating and cooling, while the masonry thermal mass heats and cools the home at night.
15.079 Billeder af dagligstue med betongulv
136
