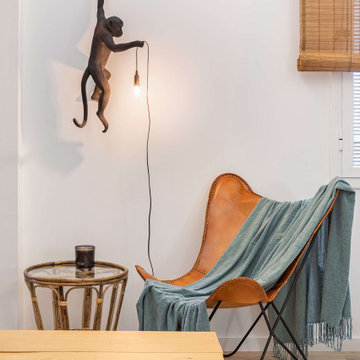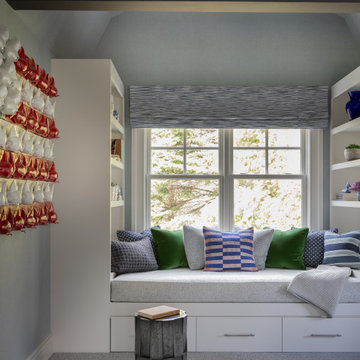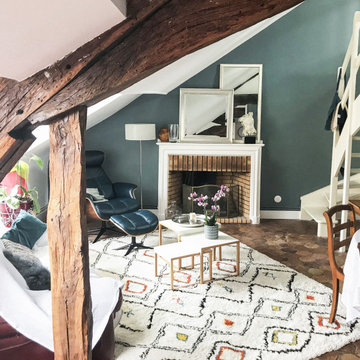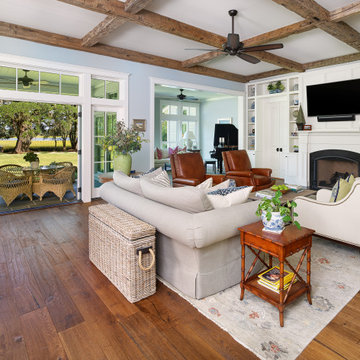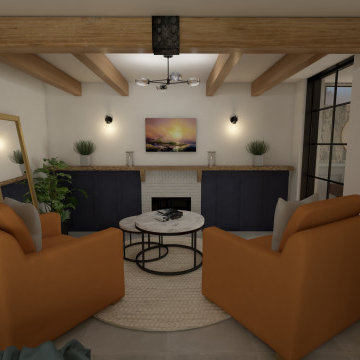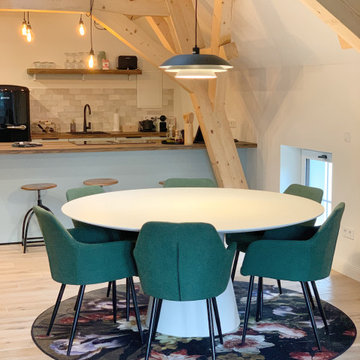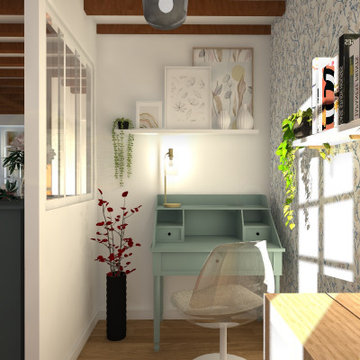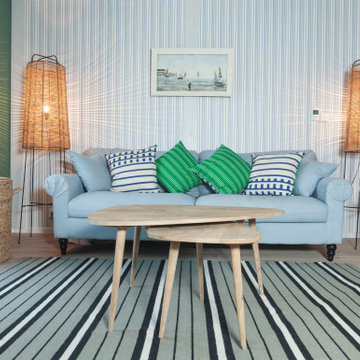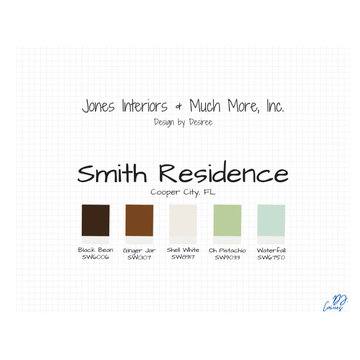217 Billeder af dagligstue med blå vægge og synligt bjælkeloft
Sorteret efter:
Budget
Sorter efter:Populær i dag
61 - 80 af 217 billeder
Item 1 ud af 3
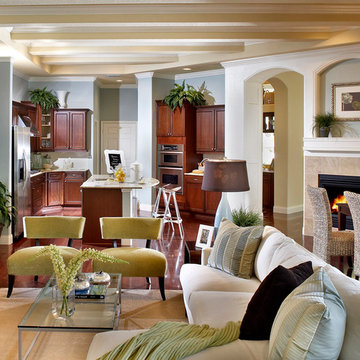
Architectural details are a great way to highlight a room. We love how the ceiling beams and arched doorways turned out.
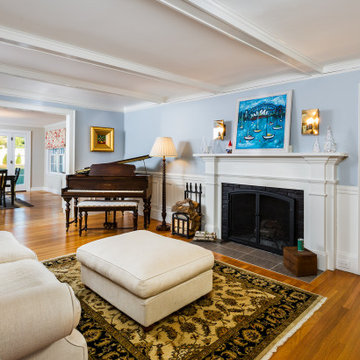
This elegant living room with custom fireplace surround and wainscoting offers an enclosed, cozy spot to play piano or enjoy a fire, yet it is still connected to the open dining room and adjacent family room and kitchen.
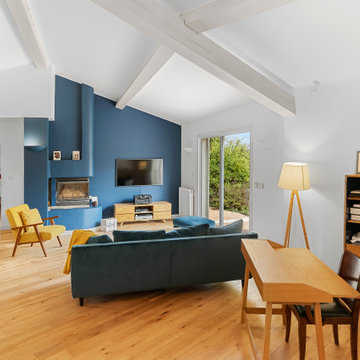
On vous présente enfin notre premier projet terminé réalisé à Aix-en-Provence. L’objectif de cette rénovation était de remettre au goût du jour l’ensemble de la maison sans réaliser de gros travaux.
Nous avons donc posé un nouveau parquet ainsi que des grandes dalles de carrelage imitation béton dans la cuisine. Toutes les peintures ont également été refaites, notamment avec ce bleu profond, fil conducteur de la rénovation que l’on retrouve dans le salon, la cuisine ou encore les chambres.
Les tons chauds des touches de jaune dans le salon et du parquet amènent une atmosphère de cocon chaleureux qui se prolongent encore une fois dans toute la maison comme dans la salle à manger et la cuisine avec le mobilier en bois.
La cuisine se voulait fonctionnelle et esthétique à la fois, nos clients ont donc été charmés par le concept des caissons Ikea couplés au façades Plum. Le résultat : une cuisine conviviale et personnalisée à l’image de nos clients.
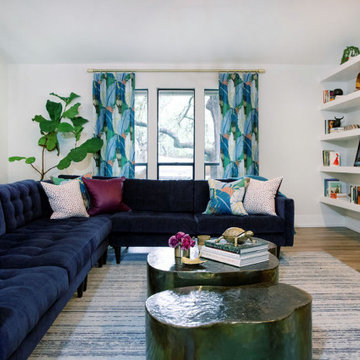
This eclectic and colorful design is created for a fun family that loves bright accents in patterns and art. We incorporated their existing vintage art and accessories with new furniture, fabrics, and lighting. The custom navy sectional fits the large space perfectly for family gatherings. Custom shelves were designed and built to add a place to display their vintage accessories, books, and family photos. Custom window treatments and pillows give the space character and a playful vibe!
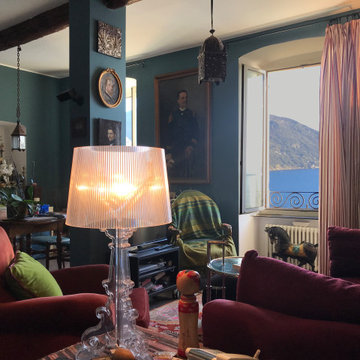
Scelta dei colori e dei materiali, progetto della disposizione degli arredi e delle opere a parete
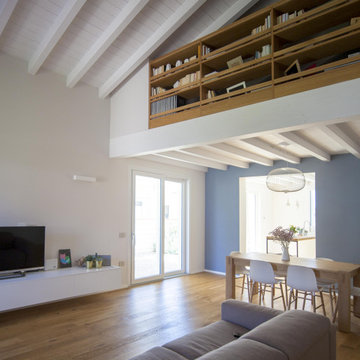
La libreria che funziona da parapetto del soppalco è realizzata su disegno. L'arredo in rovere si alterna agli elementi bianchi e rende più calda l'atmosfera.
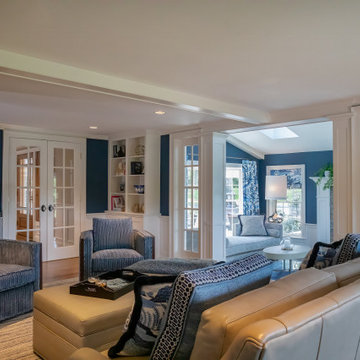
In this home there is an upper and lower living room, they are open to each other so are designed as complementary spaces. Shades of blue are carried throughout the home. Both rooms offer comfortable seating for watching TV or enjoying the views of ponds and rolling hills. The area rugs are custom, as is all of the furniture.
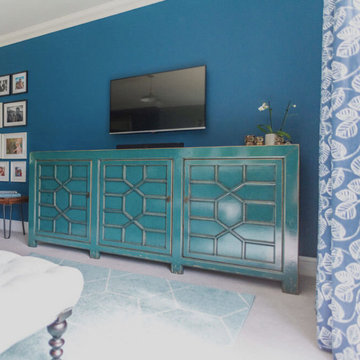
I worked on a modern family house, built on the land of an old farmhouse. It is surrounded by stunning open countryside and set within a 2.2 acre garden plot.
The house was lacking in character despite being called a 'farmhouse.' So the clients, who had recently moved in, wanted to start off by transforming their conservatory, living room and family bathroom into rooms which would show lots of personality. They like a rustic style and wanted the house to be a sanctuary - a place to relax, switch off from work and enjoy time together as a young family. A big part of the brief was to tackle the layout of their living room. It is a large, rectangular space and they needed help figuring out the best layout for the furniture, working around a central fireplace and a couple of awkwardly placed double doors.
For the design, I took inspiration from the stunning surroundings. I worked with greens and blues and natural materials to come up with a scheme that would reflect the immediate exterior and exude a soothing feel.
To tackle the living room layout I created three zones within the space, based on how the family spend time in the room. A reading area, a social space and a TV zone used the whole room to its maximum.
I created a design concept for all rooms. This consisted of the colour scheme, materials, patterns and textures which would form the basis of the scheme. A 2D floor plan was also drawn up to tackle the room layouts and help us agree what furniture was required.
At sourcing stage, I compiled a list of furniture, fixtures and accessories required to realise the design vision. I sourced everything, from the furniture, new carpet for the living room, lighting, bespoke blinds and curtains, new radiators, down to the cushions, rugs and a few small accessories. I designed bespoke shelving units for the living room and created 3D CAD visuals for each room to help my clients to visualise the spaces.
I provided shopping lists of items and samples of all finishes. I passed on a number of trade discounts for some of the bigger pieces of furniture and the bathroom items, including 15% off the sofas.
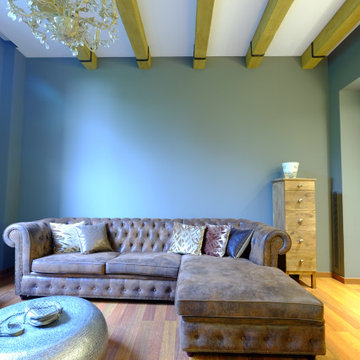
Renovación de salón con incorporación de vigas de poliuretano imitación madera. Se consigue de esta forma dar un equilibrio al conjunto, haciéndolo más acogedor y cálido junto con el parquet natural de elondo. La combinación de sillas isabelinas, con chester, lampara colgante, color de pared , vigas de techo, y elementos eclécticos combinados con lo clásico, consiguen un aire renovado en este Dúplex de la contemporanea ciudad Condal.
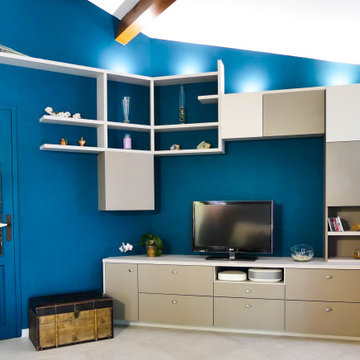
Meuble télé sur mesure, niches ouvertes et étagères sur supports invisibles, spots intégrés, tiroirs, etc.
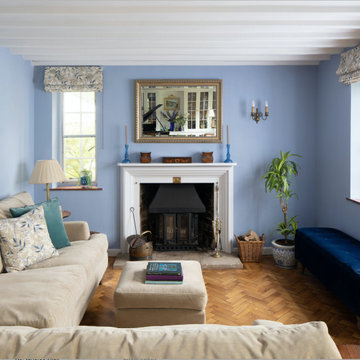
Complete redecoration and refurnishing of family sitting room in a Victorian cottage.
217 Billeder af dagligstue med blå vægge og synligt bjælkeloft
4
