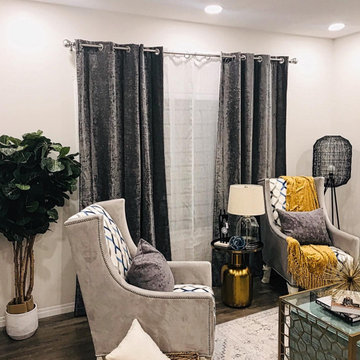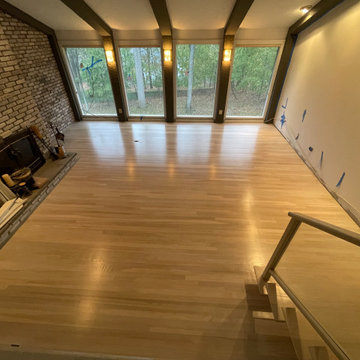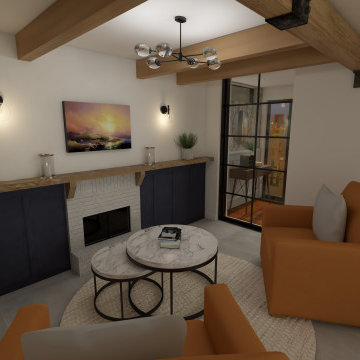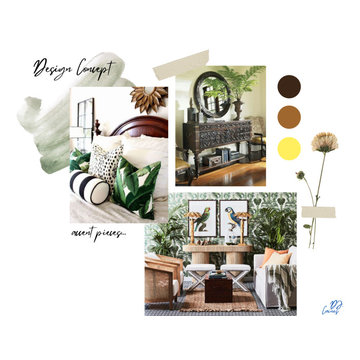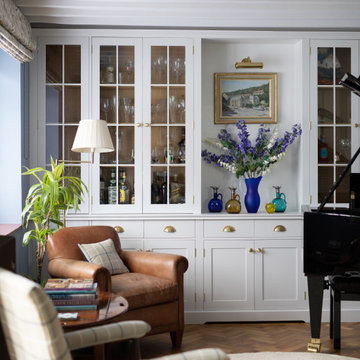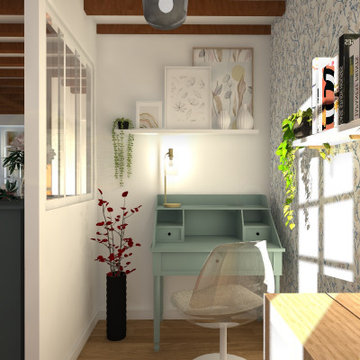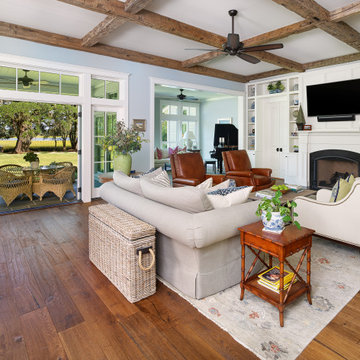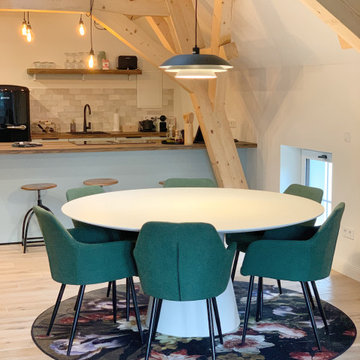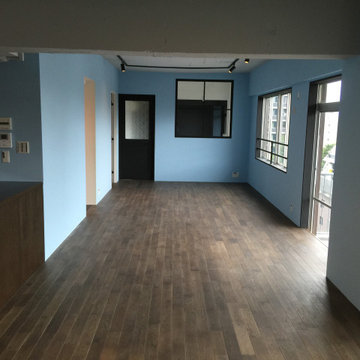217 Billeder af dagligstue med blå vægge og synligt bjælkeloft
Sorteret efter:
Budget
Sorter efter:Populær i dag
81 - 100 af 217 billeder
Item 1 ud af 3
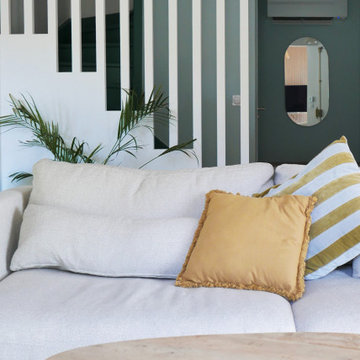
Rénovation complète pour le RDC de cette maison individuelle. Les cloisons séparant la cuisine de la pièce de vue ont été abattues pour faciliter les circulations et baigner les espaces de lumière naturelle. Le tout à été réfléchi dans des tons très clairs et pastels. Le caractère est apporté dans la décoration, le nouvel insert de cheminée très contemporain et le rythme des menuiseries sur mesure.
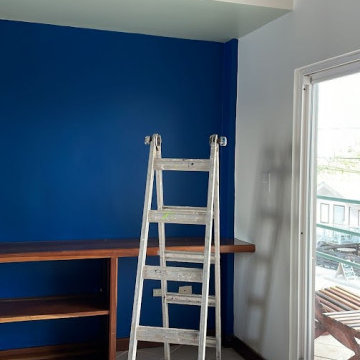
Photo of painting in process in the living room.
Primary wall for entertainment center in the living room painted a rich blue with accent paint in seafoam green on the adjacent wall and ceiling areas of the alcove.
The same seafoam color was extended to the beams in the ceiling of this space and also used for the ceiling in the adjacent dining area. The deep blue color of this wall was also used for the interior of the front doors in a high-gloss lacquer.
***
Hired to create a paint plan for vacation condo in Belize. Beige tile floor and medium-dark wood trim and cabinets to remain throughout, but repainting all walls and ceilings in 2 bed/2 bath beach condo.
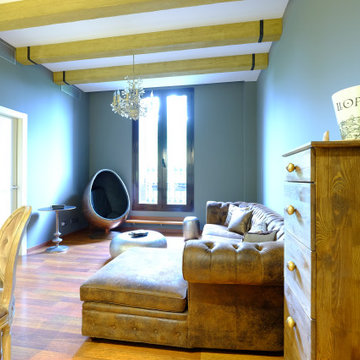
Renovación de salón con incorporación de vigas de poliuretano imitación madera. Se consigue de esta forma dar un equilibrio al conjunto, haciéndolo más acogedor y cálido junto con el parquet natural de elondo. La combinación de sillas isabelinas, con chester, lampara colgante, color de pared , vigas de techo, y elementos eclécticos combinados con lo clásico, consiguen un aire renovado en este Dúplex de la contemporanea ciudad Condal.
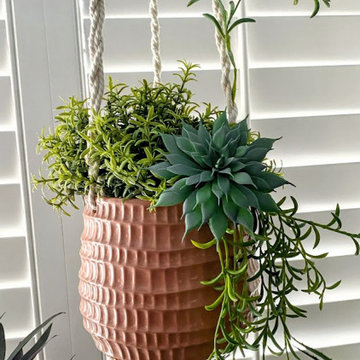
Update to bay window in front living room. Removed cushions and pillows and upholstered valance over the window. Added textured tile to the seat surface to coordinate with Spanish tile throughout the rest of the home. Added a real-wood faux beam (custom made, L-shaped beam made with solid pine, mounted over the corner of the bay window opening to mimic traditional, Spanish-style wood header beams to coordinate with the rest of the Spanish-style design elements in the home. Decorated with pet-friendly, custom, faux greenery arrangements in an eclectic array of pottery. High-end replica cacti and succulents were used for maximum realism, while removing any concern over pets getting into them. Hanging macrame cat bed in the center for family pets to lounge and enjoy their new, colorful container garden.
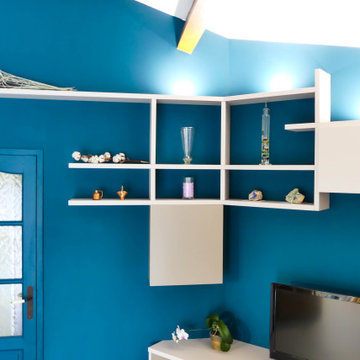
Meuble télé sur mesure, niches ouvertes et étagères sur supports invisibles, spots intégrés, tiroirs, etc.
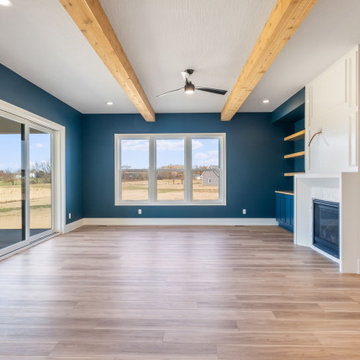
View from the eat-in kitchen area to the open great room, which showcases custom built-ins, a gas fireplace, and dynamic triple slider that opens the entire wall to the rear covered porch.
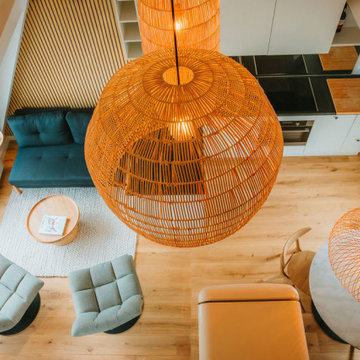
La cuisine a été partiellement refaite pour permettre de créer un espace salon cosy. Le bureau dispose de cette vue plongeante sur le salon-cuisine.
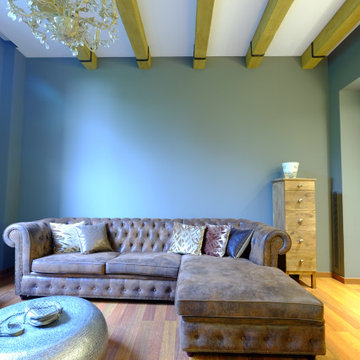
Renovación de salón con incorporación de vigas de poliuretano imitación madera. Se consigue de esta forma dar un equilibrio al conjunto, haciéndolo más acogedor y cálido junto con el parquet natural de elondo. La combinación de sillas isabelinas, con chester, lampara colgante, color de pared , vigas de techo, y elementos eclécticos combinados con lo clásico, consiguen un aire renovado en este Dúplex de la contemporanea ciudad Condal.
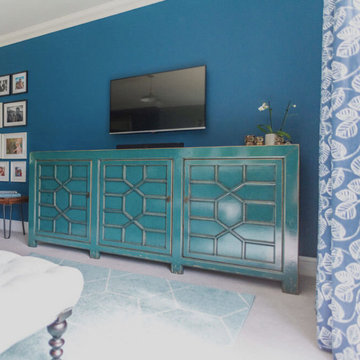
I worked on a modern family house, built on the land of an old farmhouse. It is surrounded by stunning open countryside and set within a 2.2 acre garden plot.
The house was lacking in character despite being called a 'farmhouse.' So the clients, who had recently moved in, wanted to start off by transforming their conservatory, living room and family bathroom into rooms which would show lots of personality. They like a rustic style and wanted the house to be a sanctuary - a place to relax, switch off from work and enjoy time together as a young family. A big part of the brief was to tackle the layout of their living room. It is a large, rectangular space and they needed help figuring out the best layout for the furniture, working around a central fireplace and a couple of awkwardly placed double doors.
For the design, I took inspiration from the stunning surroundings. I worked with greens and blues and natural materials to come up with a scheme that would reflect the immediate exterior and exude a soothing feel.
To tackle the living room layout I created three zones within the space, based on how the family spend time in the room. A reading area, a social space and a TV zone used the whole room to its maximum.
I created a design concept for all rooms. This consisted of the colour scheme, materials, patterns and textures which would form the basis of the scheme. A 2D floor plan was also drawn up to tackle the room layouts and help us agree what furniture was required.
At sourcing stage, I compiled a list of furniture, fixtures and accessories required to realise the design vision. I sourced everything, from the furniture, new carpet for the living room, lighting, bespoke blinds and curtains, new radiators, down to the cushions, rugs and a few small accessories. I designed bespoke shelving units for the living room and created 3D CAD visuals for each room to help my clients to visualise the spaces.
I provided shopping lists of items and samples of all finishes. I passed on a number of trade discounts for some of the bigger pieces of furniture and the bathroom items, including 15% off the sofas.
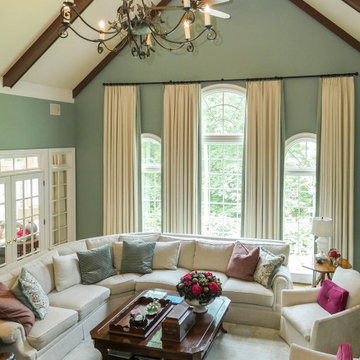
Fabulous living room with new wall of windows we installed. These amazing new windows include picture windows and circle top windows and look stunning in this magnificent room with exposed beams and extra high ceilings. Get started replacing your home windows with Renewal by Andersen of Atlanta, Savannah and the entire state of Georgia.
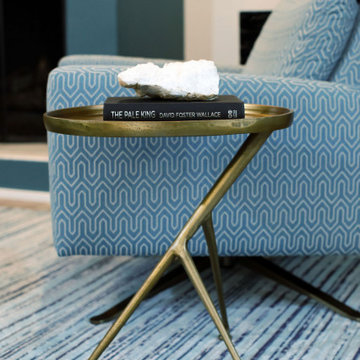
This eclectic and colorful design is created for a fun family that loves bright accents in patterns and art. We incorporated their existing vintage art and accessories with new furniture, fabrics, and lighting. The custom navy sectional fits the large space perfectly for family gatherings. Custom shelves were designed and built to add a place to display their vintage accessories, books, and family photos. Custom window treatments and pillows give the space character and a playful vibe!
217 Billeder af dagligstue med blå vægge og synligt bjælkeloft
5
