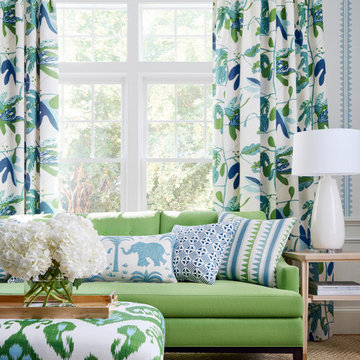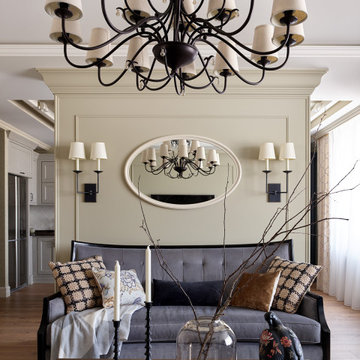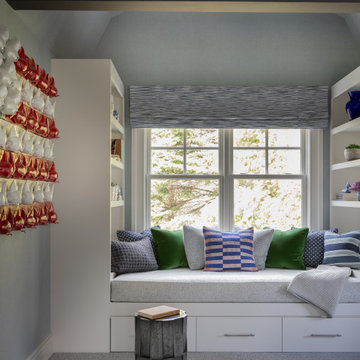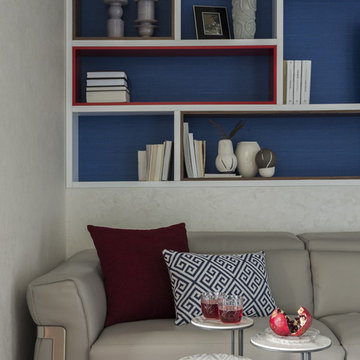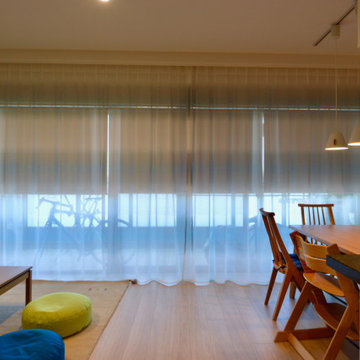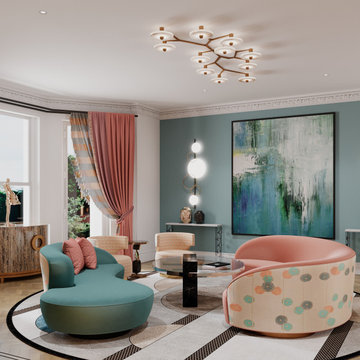610 Billeder af dagligstue med blå vægge og vægtapet
Sorteret efter:
Budget
Sorter efter:Populær i dag
81 - 100 af 610 billeder
Item 1 ud af 3
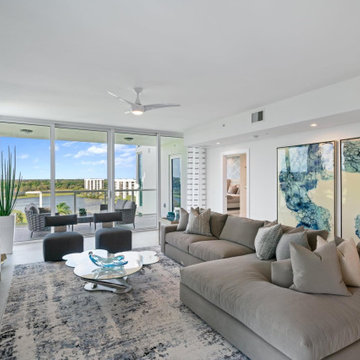
Porcelain Glass Motion Cocktail, Comfor4table Sectional Sofa, Accent Wall, Brass Detail Inlay Credenza Face, Swivel Chairs Hammered Metal Backs,

「川口×かわいい×変わる×リノベーション」がコンセプトの
KAWAリノのモデルハウスです。
ブルーを基調とした北欧家具で全体をデザイン。
キッチンはダイニングテーブルと一体型になったオーダーキッチン。
友達を呼んでホームパーティーも可能な空間です。
現在販売中・本物件は家具込みの物件となります。
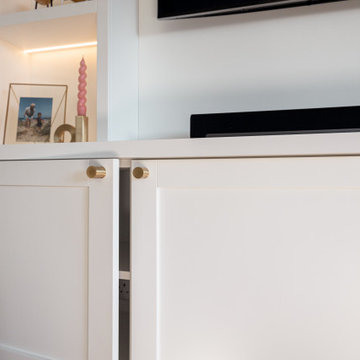
This media unit was designed and built to cover an old chimney and a set of small alcoves. Finished with sprayed white matt paint and featuring LED warm white lights on all the shelves this unit provides a huge feature for a stunning living space in this Harpenden home.
Base units are finished with shaker-style doors and mounted with Blum soft close hinges. This project was part of an overall ground floor renovation which I was part of to complete all the other carpentry works.
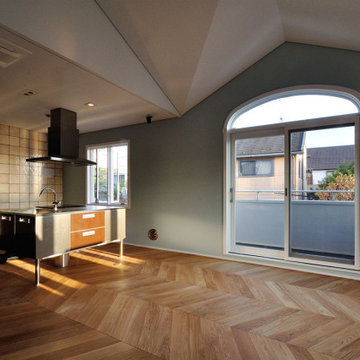
S様邸/タイルのデザインにこだわった浴室・LDKリフォーム。
<浴室>
50'sアメリカンダイナー風の白黒チェッカーと、マジョリカタイルのようなアンティークトーンのタイルが印象的。
色使いとタイルデザインにこだわった、海外のようなバスルームとなりました。
壁タイル:マヨリカ(IS-L4780)
床タイル:INAX GFS フィネッツァ(IPF-300/FN-11・IPF-300/FN-12)
<LDK>
キッチンバックは浴室壁にも使用したマヨリカの色違いをセレクト。床は既存の
フローリングを床暖房にして、その上からフレンチへリーンボーン貼り。
ベージュの色合いと無垢フローリングが、柔らかな印象に仕上がりました。
壁タイル:マヨリカ(IS-L4710)
床フローリング:ヨーロピアンオークフレンチヘリンボーン(FEKS42-122)
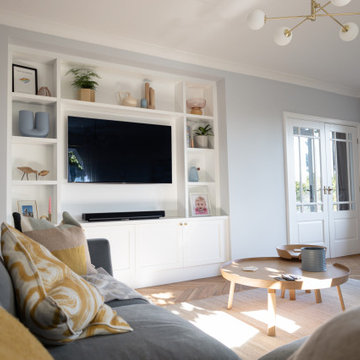
This media unit was designed and built to cover an old chimney and a set of small alcoves. Finished with sprayed white matt paint and featuring LED warm white lights on all the shelves this unit provides a huge feature for a stunning living space in this Harpenden home.
Base units are finished with shaker-style doors and mounted with Blum soft close hinges. This project was part of an overall ground floor renovation which I was part of to complete all the other carpentry works.
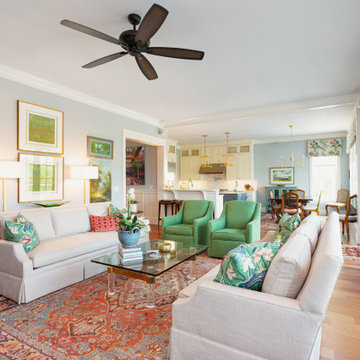
In the Living Room, we did a pair of custom bench seat sofas from Gabby Home in Crypton Swift Oyster with antique brass nailheads and a pair of Swivel Chairs in Crypton Robusta Fern. It never hurts to have a performance fabric that can still be beautiful and soft! To help bring a splash of color onto the sofas we did throw pillows in Schumacher Lotus Garden Jade as well as Thibuat Jardin Maze Coral cut velvet. Very ooh la la! However, to balance all this, we kept the walls and window treatments the same pale light blue gray to keep the light and airy feel with a great pop of color throughout the room.
Photos by Ebony Ellis for Charleston Home + Design Magazine
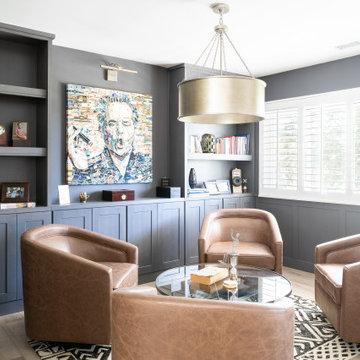
In this full service residential remodel project, we left no stone, or room, unturned. We created a beautiful open concept living/dining/kitchen by removing a structural wall and existing fireplace. This home features a breathtaking three sided fireplace that becomes the focal point when entering the home. It creates division with transparency between the living room and the cigar room that we added. Our clients wanted a home that reflected their vision and a space to hold the memories of their growing family. We transformed a contemporary space into our clients dream of a transitional, open concept home.
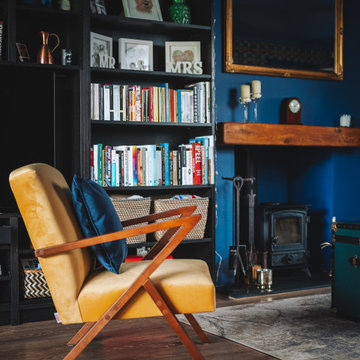
Rich dark sitting room with a nod to the mid-century. Rich and indulgent this is a room for relaxing in a dramatic moody room
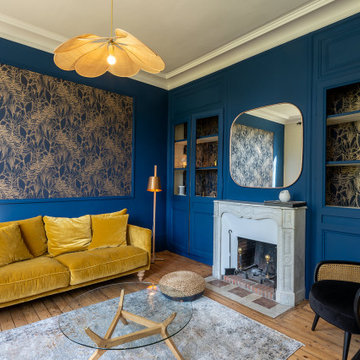
Côté salon TV, l'ambiance est tout autre. Les propriétaires désiraient une ambiance chic et chaleureuse, un cocon de repos pour des soirées télé en famille. Bleu le maître de cette pièce agrémenté de ce papier peint texturé et de quelques touches de cannage, nous transporte dans un nid douillet. Pour rehausser l'ensemble, j'ai adoré ce canapé en velours moutarde, confortable et tellement chic.
LA touche finale, de beaux luminaires, un de créateur et d'autres chinés.
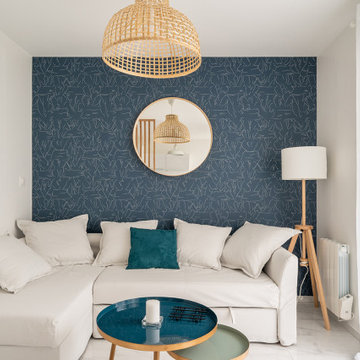
Transformation d’un local commercial en bien locatif de luxe.
En plus de la chambre, le salon et la cuisine, les clients ont souhaité une salle cinéma, une salle de bain avec une baignoire balneo, un sauna et une douche hydromassante.
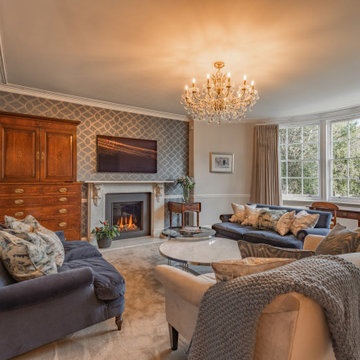
A further fireplace was refurbished in this more formal relaxing lounge. Striking wallpaper from Roger Austin added a dimension to the room, alongside the historical pieces of furniture and chandelier. The 3 sofas with eclectic mix of both patterned and textured cushions were placed for a communication line with guests as well as linking in with the television that the client preferred wall mounted for relaxation. Wave curtains again framed the beautiful curved bay with views onto the gardens and neighbouring Castle. 3 round coffee tables were placed to soften down the square lines under the chandelier.
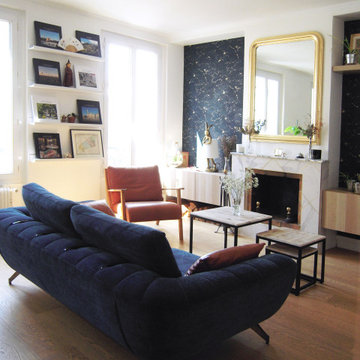
Épinettes - Aménagement et décoration d'un appartement, Paris XVIIe - Salon. Le salon se compose de 2 parties : Le salon, tourné vers la cheminée, et le coin bibliothèque. Nous avons entièrement redessiné la cheminée qui n'était qu'un simple bloc maçonné peint en blanc couvert d'une planche de bois. Photo O & N Richard
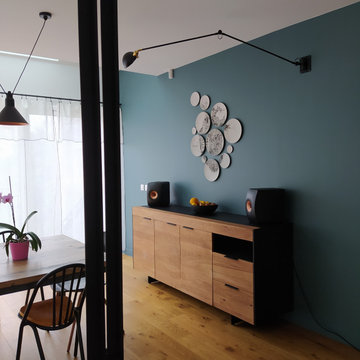
Aménagé leur salon de 39m² pour en faire une pièce conviviale mêlant les influences industrielles et craftmans à travers des meubles créer sur-mesure dans des matériaux bruts, voilà la mission que m'ont confiée mes clients.
La couleur et le papier peint viennent structurer l'espace au départ complètement blanc pour créer des sous espaces : salle à manger, salon, coin lecture.
610 Billeder af dagligstue med blå vægge og vægtapet
5
