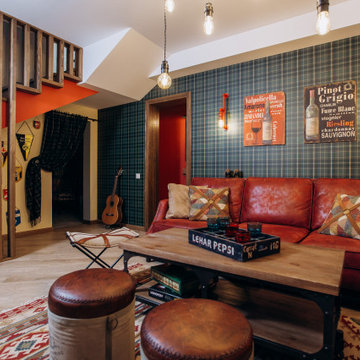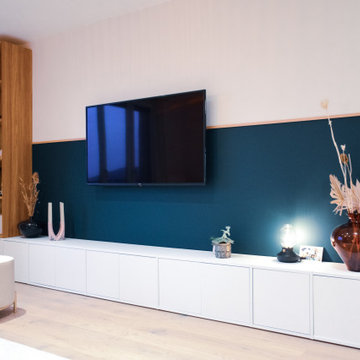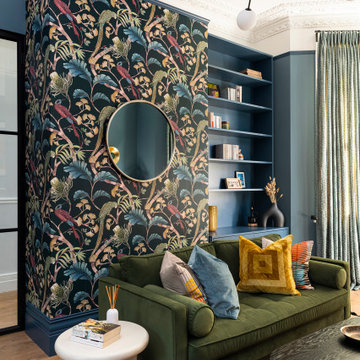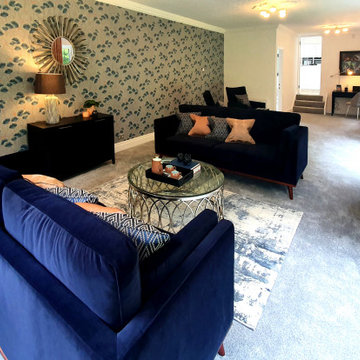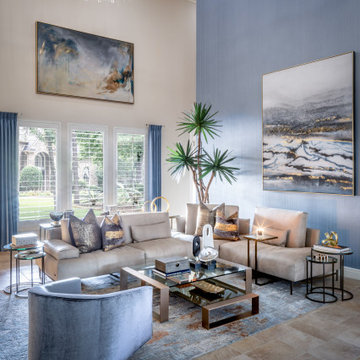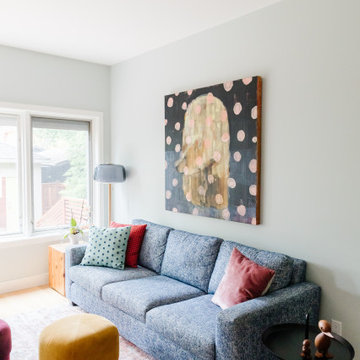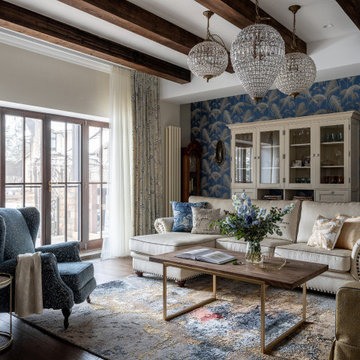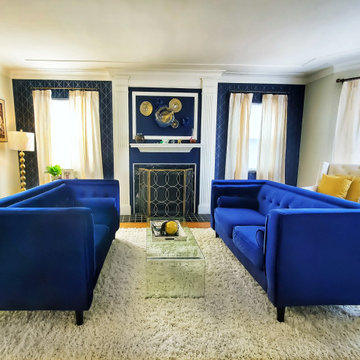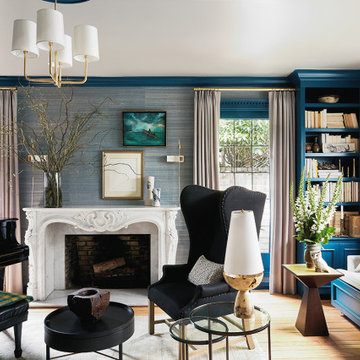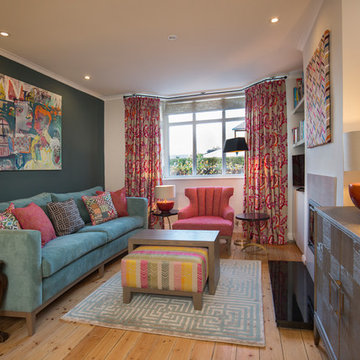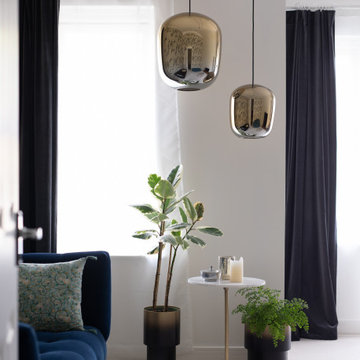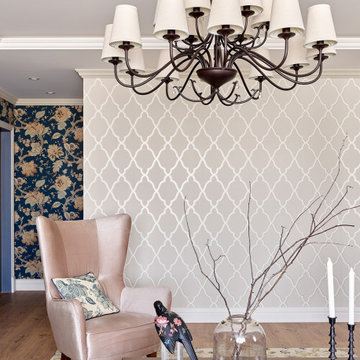610 Billeder af dagligstue med blå vægge og vægtapet
Sorteret efter:
Budget
Sorter efter:Populær i dag
121 - 140 af 610 billeder
Item 1 ud af 3
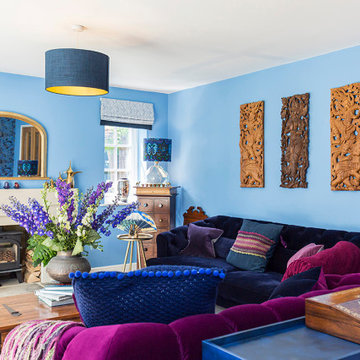
The scheme of this room was designed around the fantastic Matthew Williamson Fanfare wallpaper, which reflects the light. The fan is brought into play in the travel artefacts that adorn the room. The bright, jewel colours make it warm and inviting in the evening, providing a cosy place to share a bottle of wine in front of the fire.
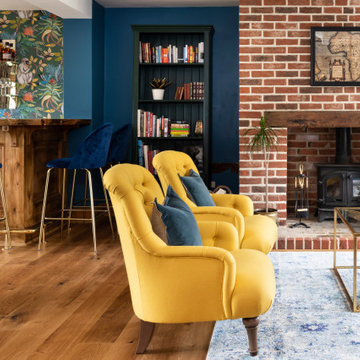
A cosy living room and eclectic bar area seamlessly merged, through the use of a simple yet effective colour palette and furniture placement.
The bar was a bespoke design and placed in such away that the architectural features, which were dividing the room, would be incorporated and therefore no longer be predominant.
The period beams, on the walls, were further enhanced by setting them against a contemporary colour, and wallpaper, with the wood element carried through to the new floor and bar.
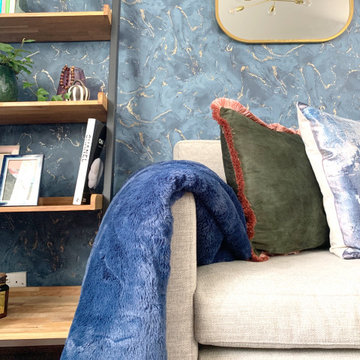
The aim of the living room was to enrich the area with texture and a vibrant colour palette to make up for the lack of architectural features.
The client wanted to prioritise the use of durable materials that can stand the test of time style and functionality. Using natural materials, like solid wood, was a must.
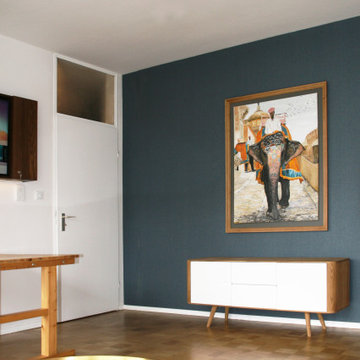
Shankar lebt in seinem Ein-Zimmer-Apartment auf gerade mal 26m² in München.
Das meiste Leben spielt sich in dem Hauptraum ab, Essen, Arbeiten, Schlafen auf einem Schrankbett und Fernsehen auf einem Gästesofa.
Mit der Tiny House Strategie für kleine Wohnungen wurde Shankars Wohnung so richtig umgekrempelt.
Im Bad wurde ein besonderes Augenmerk auf ausreichend Stauraum sowie pflegeleichtes Design gelegt.
Shankars Küche ist 2qm groß. In seiner neuen Küche wurden 50% Prozent mehr Stauraum untergebracht. Es wurde Platz für ein Mikrowellen – Ofengerät sowie Einbaukochfeld gefunden sowie mehr Stauraum geschaffen.
Die Küche ist zudem freundlich, hell und ergonomisch.
Ein paar Wochen nach Fertigstellung des Projekts hat Shankar mich angerufen und begeistert erzählt, dass er sich viel gesünder ernährt, er hat angefangen Sport zu machen und was er vorher sich überhaupt nicht getraut hat, er lädt jetzt Freunde zu sich nach Hause ein.
Die Erfahrung von Shankar ist beispielhaft für das Zitat von Sir Winston Churchill: „Zuerst prägt der Mensch den Raum, dann prägt der Raum den Menschen“.
Shankar hat den Einfluss seiner Wohnung auf seine Gewohnheiten unmittelbar gespürt.
Wenn du mehr über die von mir entwickelte Tiny House Strategie für kleine Wohnungen erfahren willst und wie sie dein Leben positiv beeinflusst, dann klicke auf den Link. Ich freue mich auf dich!
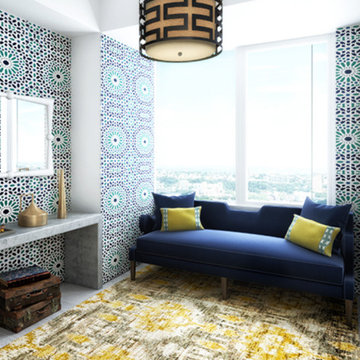
The bonus room here was designed as a creative space, and we actually contracted the walls to be soundproof so the clients could rehearse in their own home! The main ask here was for bright colors and patterns to be incorporated into the design in a sophisticated way so they could come into the room for inspiration. We playfully worked the clients’ favorite colors (bright blues and yellows) in a harmonious way that’s inspiring without becoming a visual overload.
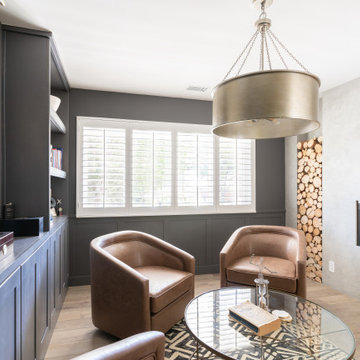
In this full service residential remodel project, we left no stone, or room, unturned. We created a beautiful open concept living/dining/kitchen by removing a structural wall and existing fireplace. This home features a breathtaking three sided fireplace that becomes the focal point when entering the home. It creates division with transparency between the living room and the cigar room that we added. Our clients wanted a home that reflected their vision and a space to hold the memories of their growing family. We transformed a contemporary space into our clients dream of a transitional, open concept home.
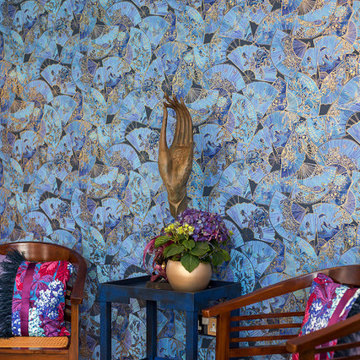
The scheme of this room was designed around the fantastic Matthew Williamson Fanfare wallpaper, which reflects the light. The fan is brought into play in the travel artefacts that adorn the room. The bright, jewel colours make it warm and inviting in the evening, providing a cosy place to share a bottle of wine in front of the fire.
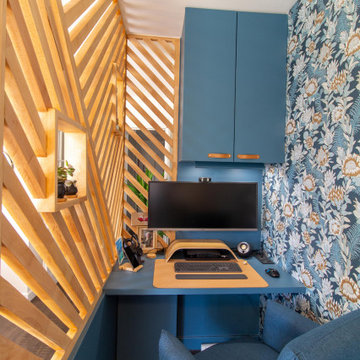
Décoration et aménagement d'un salon, plus intégration d'un bureau caché par un claustra en bois
610 Billeder af dagligstue med blå vægge og vægtapet
7
