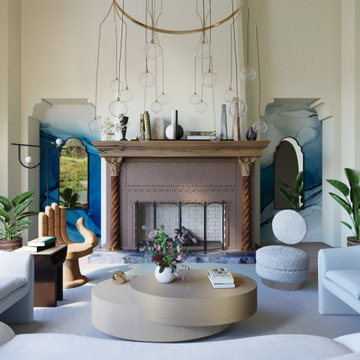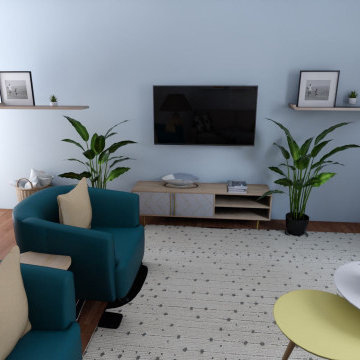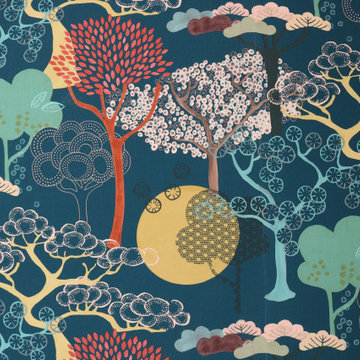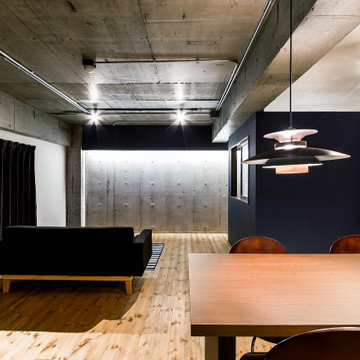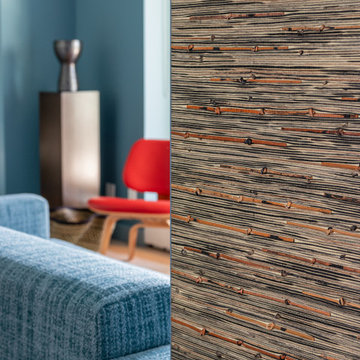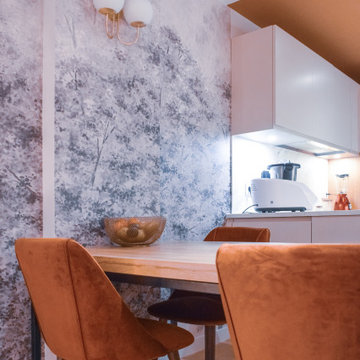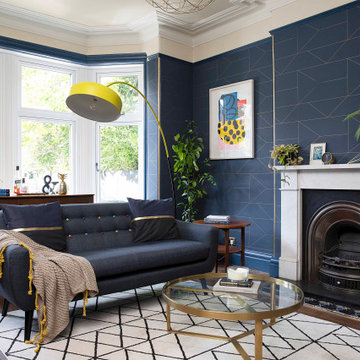610 Billeder af dagligstue med blå vægge og vægtapet
Sorteret efter:
Budget
Sorter efter:Populær i dag
161 - 180 af 610 billeder
Item 1 ud af 3
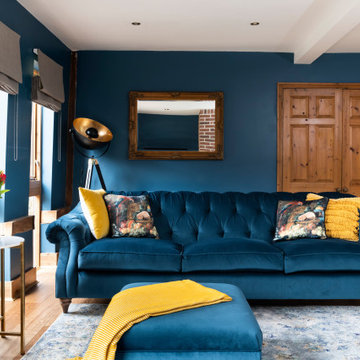
A cosy living room and eclectic bar area seamlessly merged, through the use of a simple yet effective colour palette and furniture placement.
The bar was a bespoke design and placed in such away that the architectural features, which were dividing the room, would be incorporated and therefore no longer be predominant.
The period beams, on the walls, were further enhanced by setting them against a contemporary colour, and wallpaper, with the wood element carried through to the new floor and bar.
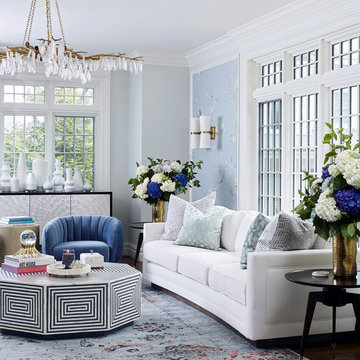
In order to create a symmetrical visual effect our designers used wall accents, like well-placed sconces and wallpaper set into custom picture frame molding, on both sides in order to make the space appear symmetrical and equal despite the size differences. This balancing effect, paired with the octagonal grey-and-white bone and resin inlay coffee table, capiz shell cabinet, and customized white velvet sofa, made the space feel fit for a movie star from the golden age of Hollywood!
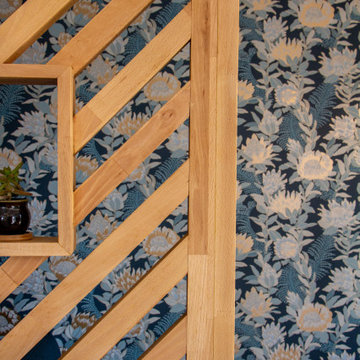
Décoration et aménagement d'un salon, plus intégration d'un bureau caché par un claustra en bois
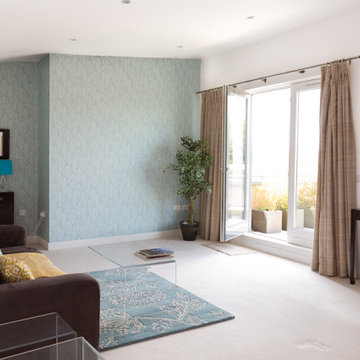
Large penthouse living room with doors to balcony. The room had two exiting sofas, sideboard and console. Wallpaper was added to one wall to add interest and the room was dressed.
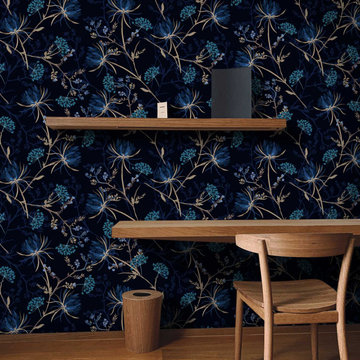
Dark flower wallpapers – for a more elegant and romantic atmosphere. A night walk through the miraculous rose garden... What can be more soothing and dreamy? Now you have a chance to do it without even leaving your house! Give yourself flowers that bloom forever!
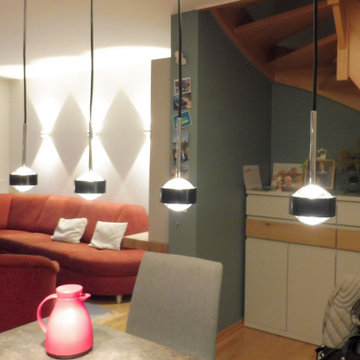
Stauraum unterhalb der Treppe im Stil des großen Wandschranks gegenüber.
Katzen mögen kratzen und so wurde die alte Couch beibehalten.
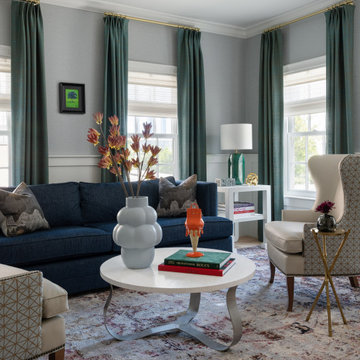
A young couple that relocated to Boston were eager to transform their duplex into a cozy and luxurious haven, to ease some pressure on their hectic lives. We worked together to balance their distinctive tastes - a blend of modern elegance from Singapore and rich traditions from South Carolina.
Despite the duplex’s limited space, we skillfully maximized every inch without compromising on an open and airy feel. Our attention to detail allowed us to overcome the challenges posed by the limited space in their duplex. We managed to optimized every square inch while ensuring that the home still felt spacious. From clever storage solutions to strategic furniture placement we were able to mend functionality with style while never compromising on that open and airy feel.
We wanted to bring the sense of luxury into the home, to make it feel like a space where the young couple could relax once the work day had finished. We chose luxurious textures and carefully selected materials and products to create an ambiance that evoked comfort and tranquility.
The home showcases the couple’s shared vision, with each room telling a unique story of their journey, heritage and personal style. We are so happy to have been able to create this couples dream of a cozy and luxurious haven. A place where they could relax and let go of the demands of their busy lives!
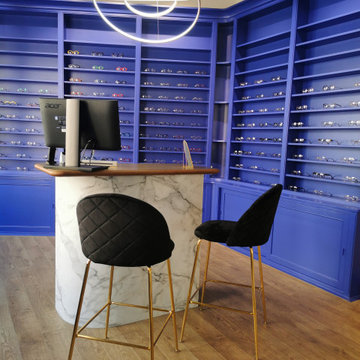
Rénovation, aménagement et décoration d'une boutique pour un opticien indépendant à Agen en centre ville.
Travaux réalisés en 6 semaines courant été 2023.
La couleur dominantes et le bleu Majorelle inspiration Marrakech.
J'ai dessiné le mobilier qui a été réalisé par un menuisier.
Choix des matériaux, couleurs murales, mobilier, décoration, papier peint panoramique choisis par mes soins.
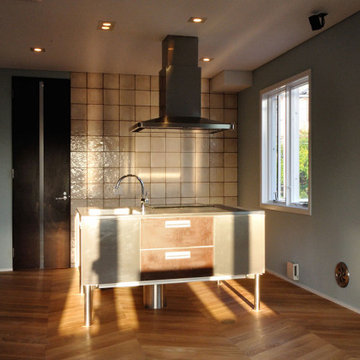
S様邸/タイルのデザインにこだわった浴室・LDKリフォーム。
<浴室>
50'sアメリカンダイナー風の白黒チェッカーと、マジョリカタイルのようなアンティークトーンのタイルが印象的。
色使いとタイルデザインにこだわった、海外のようなバスルームとなりました。
壁タイル:マヨリカ(IS-L4780)
床タイル:INAX GFS フィネッツァ(IPF-300/FN-11・IPF-300/FN-12)
<LDK>
キッチンバックは浴室壁にも使用したマヨリカの色違いをセレクト。床は既存の
フローリングを床暖房にして、その上からフレンチへリーンボーン貼り。
ベージュの色合いと無垢フローリングが、柔らかな印象に仕上がりました。
壁タイル:マヨリカ(IS-L4710)
床フローリング:ヨーロピアンオークフレンチヘリンボーン(FEKS42-122)
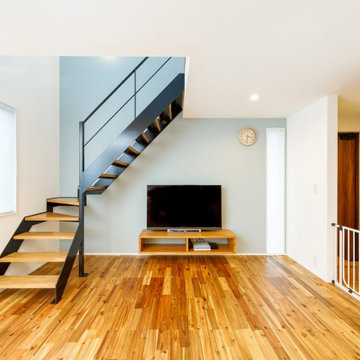
淡いペパーミントブルーのアクセントクロスを施したリビング。壁付けのシンプルな造作棚を設置して、スッキリとした印象にデザインしました。右が玄関です。高い気密・断熱性能の住まいなので、間仕切りなく玄関とつながっていても、屋外の寒さ・暑さの影響はほとんど受けません。
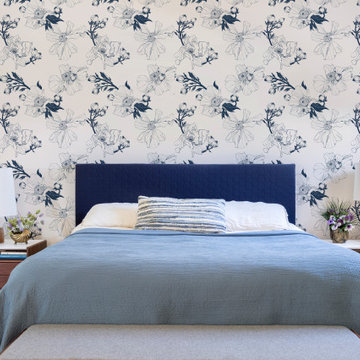
A floral palette of blue, brown,white, and gold.
Eco-friendly wallpaper with a subtle surface texture, 24 inches wide by 27 feet long, sold per 54 square foot roll.
Hand-drawn pattern inspired by Matilija Poppies.
A favorite California native flower, the Matilija Poppy is known for its, lacy petals , fluffy pom pom center, and resemblance to a very large fried egg.
Made in the USA on FSC certified paper. PVC free.
Pattern repeat: 24”
Printed with water-based latex inks that carry the GREENGUARD Gold certification.
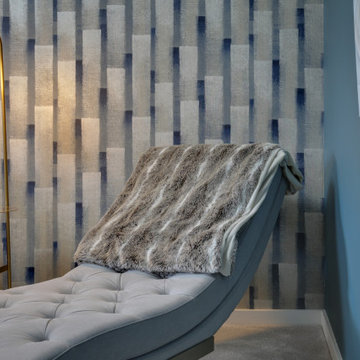
Hayley, a resident of Dunmow, Essex, approached me with a desire to give her new home a makeover. She wanted to transform her lounge, office, and master bedroom into spaces that truly reflected her taste and personality. Hayley was looking for a luxurious feel in her bedroom, a functional yet aesthetically pleasing office, and a lounge that complemented her existing furniture and art collection.
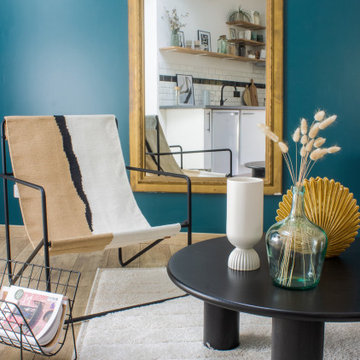
Nous avons rénové entièrement ce studio sous comble. Pour la partie cuisine, nous avons opté pour des meubles blancs pour ramener de la clarté et la fondre au reste de l'appartement. Quelques touches de bois et d'osier permettent d'apporter un côté naturel à l'espace.
La partie salon, quant à elle, a été mise en valeur par la couleur du mur bleu canard, qui vient réveillé de reste du mobilier. La couleur au mur permet de faire de la partie salon la pièce maitresse du studio.
610 Billeder af dagligstue med blå vægge og vægtapet
9
