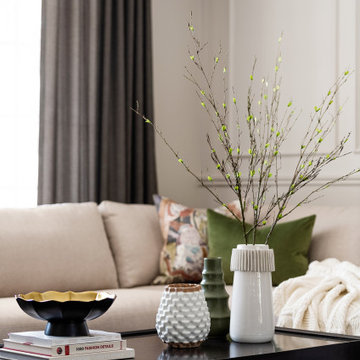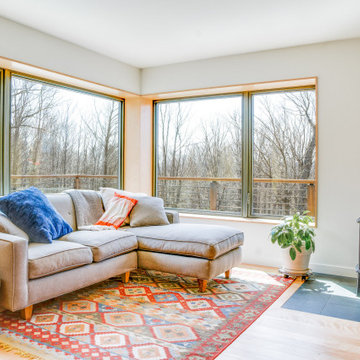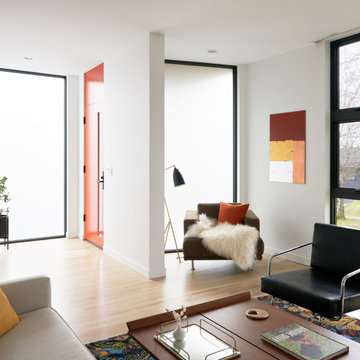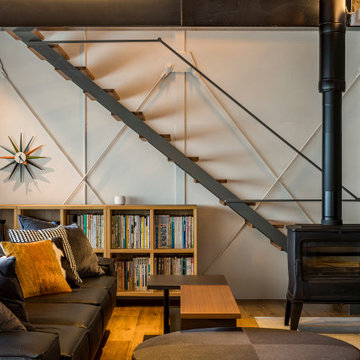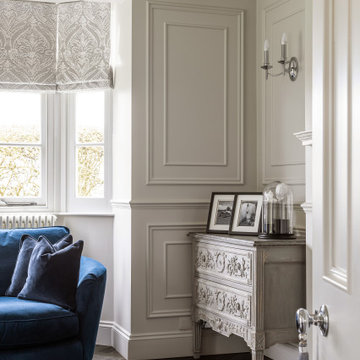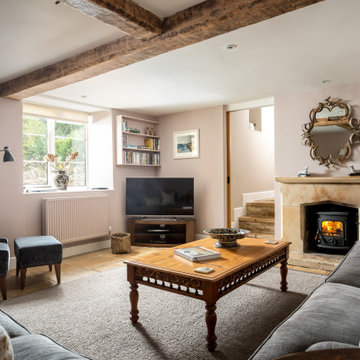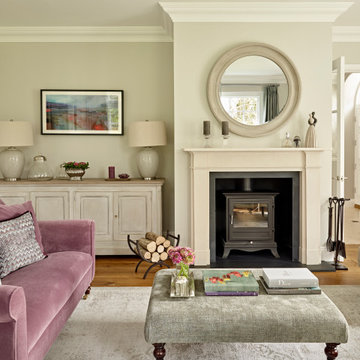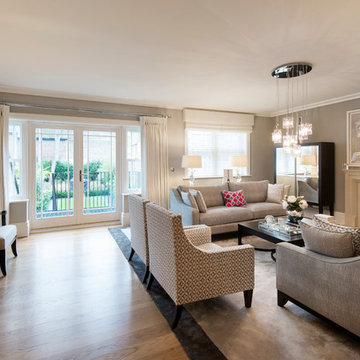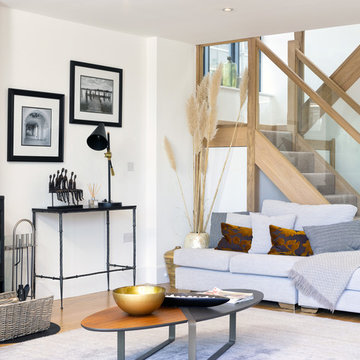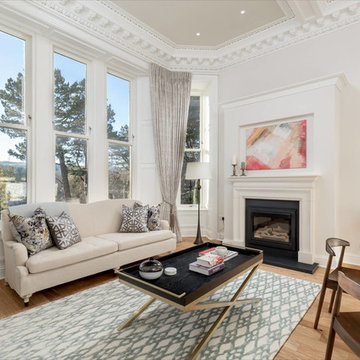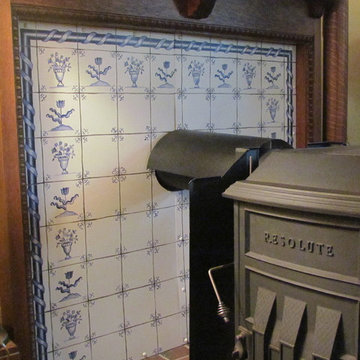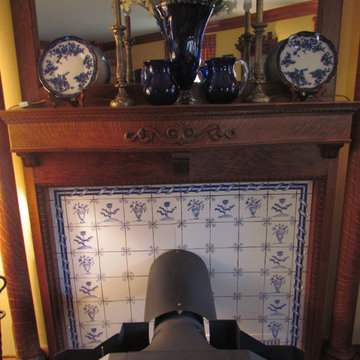14.180 Billeder af dagligstue med brændeovn
Sorteret efter:
Budget
Sorter efter:Populær i dag
2761 - 2780 af 14.180 billeder
Item 1 ud af 2
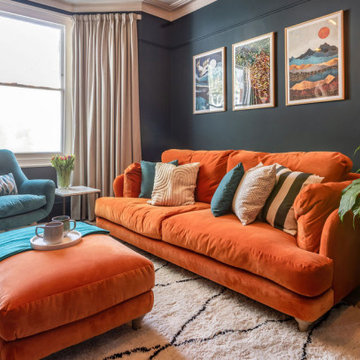
Eclectic modern living room interior with orange sofa and dark blue walls. A cosy space in a family home for the grown ups to relax in.
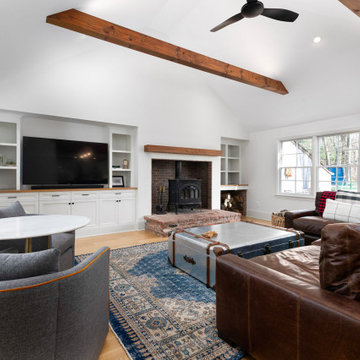
this was an old poorly converted garage that we vaulted, added windows for light and created the houseing for the wood burning stove that helpd make sense of the asymmetry of its location.
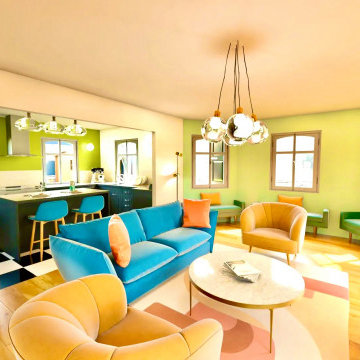
Rénovation et aménagement d'un grand salon ouvert sur la cuisine, avec la particularité d'une alcôve baignée de lumière. Les clients ont souhaité ouvrir l'espace entre les trois pièces de vie : salon, salle à manger et la cuisine. Des couleurs vives sont venues rehausser l'ensemble.
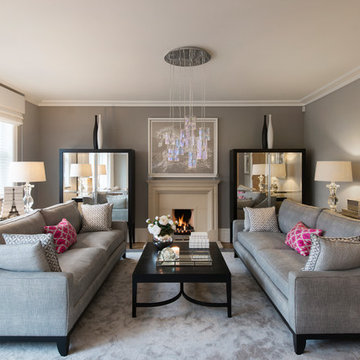
Formal yet welcoming living room design with bespoke furniture and mirrored cocktail cabinets
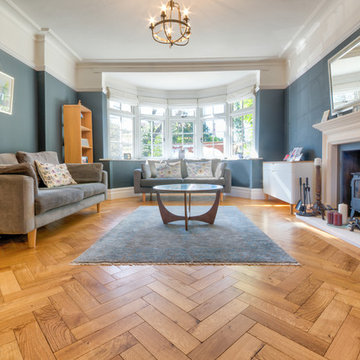
This handsome oak herringbone flooring with hardwax oil was laid throughout the hallway, living room and playroom of a beautiful mock tudor house in Oxshott, Surrey. A pet and family-friendly stain-resistant twist carpet in a timeless grey shade was fitted in the bedrooms and on the stairs and landing.
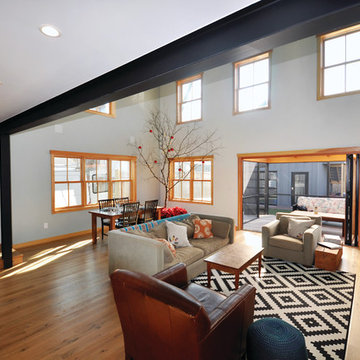
The goal of this project was to design and build a simple, energy-efficient, barn-style home with historic exterior details and a modern interior. The custom residence is located in the heart of a historic downtown area in Lewes, Delaware. The 2,200 square-foot home was built on a narrow lot that had to be mindful of the local Historical Preservation Committee’s guidelines per the city’s requirements. The exterior is dressed with board and batten siding and features natural landscaping details to give the home the feel of a prairie-style barn in a town setting. The interior showcases clean lines and an abundance of natural light from Integrity Casement, Awning and Double Hung Windows. The windows are styled with Simulated Divided Lites (SDL) and grille patterns to meet the historical district’s building requirements and rated to offer the owner superior energy efficiency.
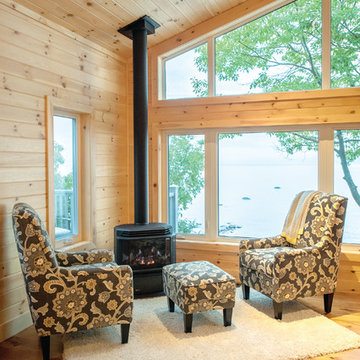
Major renovation including 4 additions, completely new inside and out, new accessory building, complete landscape overhaul.
This project started with the approval of 6 minor variances in order to accommodate the new plan & accessory building. Working with our exceptional clients, we were able to successfully complete this major transformation both inside and out. This year-round, waterfront oasis will be enjoyed by family and friends for years to come.
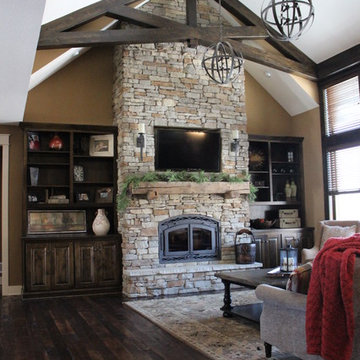
Wood Burning Fireplace Wrapped in Stone with Reclaimed Wood Mantel. Custom Made Beams. Reclaim Walnut Wood Flooring.
14.180 Billeder af dagligstue med brændeovn
139
