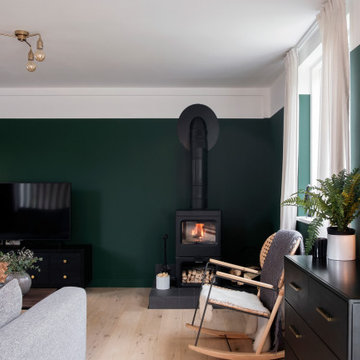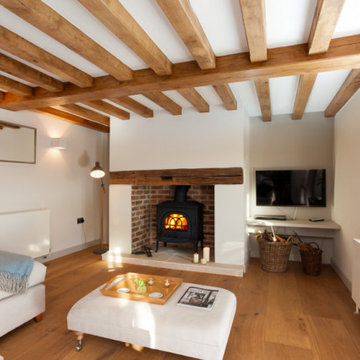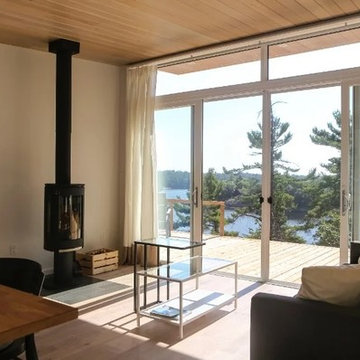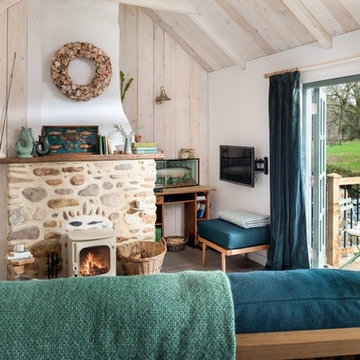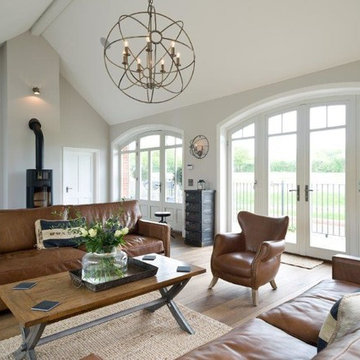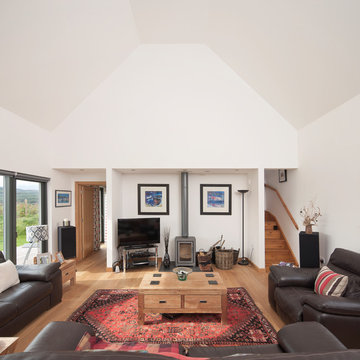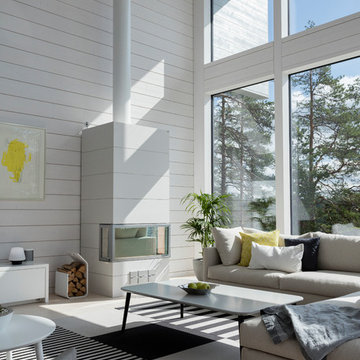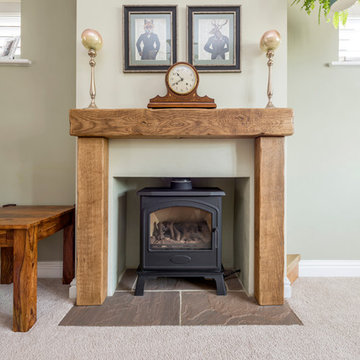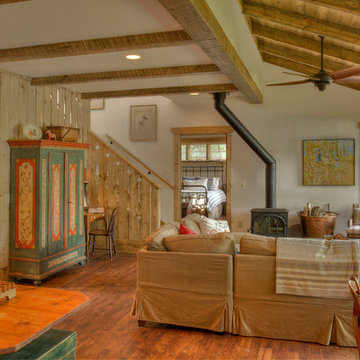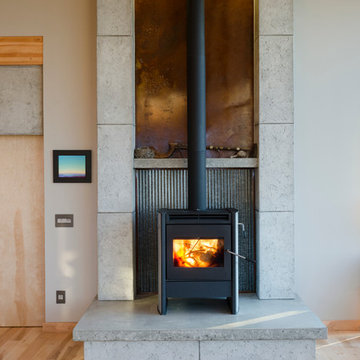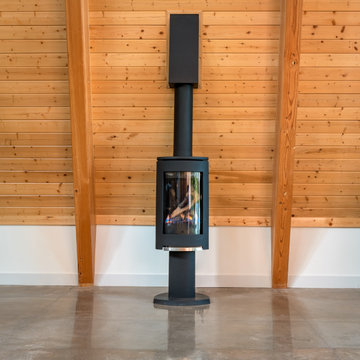14.107 Billeder af dagligstue med brændeovn
Sorteret efter:
Budget
Sorter efter:Populær i dag
2921 - 2940 af 14.107 billeder
Item 1 ud af 2
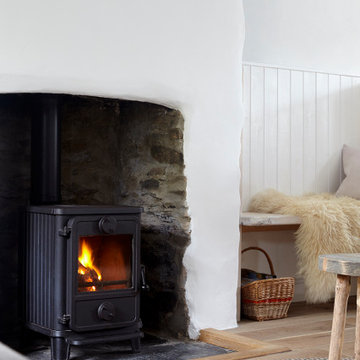
Sensitive renovation and refurbishment of a 45sqm cottage in the South Hams, Devon. The reconfigured layout restores the domestic atmosphere in the 18th Century house, originally part of what was the Dundridge House Estate into contemporary holiday accommodation for the discerning traveller. There is no division between the front and back of the house, bringing space, life and light to the south facing open plan living areas. A warm palette of natural materials adds character. Exposed wooden beams are maintained and new oak floor boards installed. The stone fireplace with wood burning stove becomes the centerpiece of the space. The handcrafted kitchen has a large ceramic belfast sink and birch worktops. All walls are painted white with environmentally friendly mineral paint, allowing them to breathe and making the most of the natural light. Upstairs, the elegant bedroom has a double bed, dressing area and window with rural views across the hills. The bathroom has a generous walk in shower, finished with vintage porcelain tiles and a traditional large Victorian shower head. Eclectic lighting, artworks and accessories are carefully curated to enhance but not overwhelm the spaces. The cottage is powered from 100% sustainable energy sources.
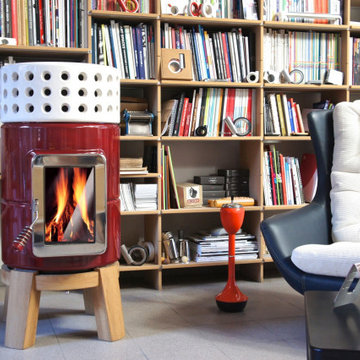
The Wittus Danish Modern inspired Stack Wood Stove with wooden base, from Maine's Chilton Furniture Co.
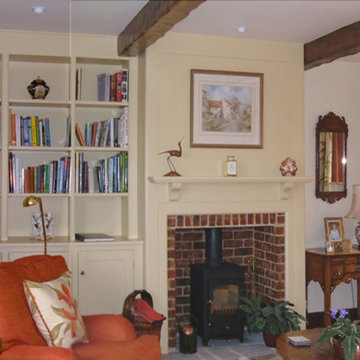
A new fireplace with wood burner and bookshelves with low cupboards were created.
Photo by Pat Oliver Interior Design
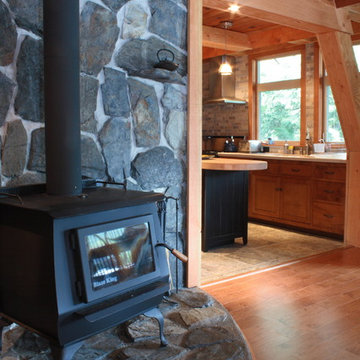
We love the view into the kitchen on this beautiful custom cabin. Photo by Cyndi Penner
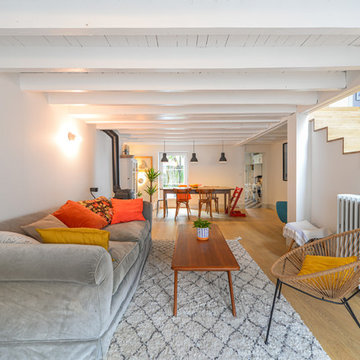
Espace totalement rénové, remplacement du parquet, création d'un revêtement en bois pour les escaliers.
Table basse scandinave Anderssen années 50.
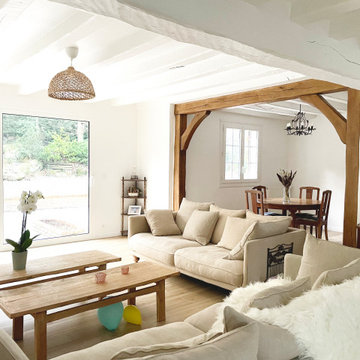
Mélanie et Laurent ont acquis cette maison de famille en plein cœur de la forêt de Fontainebleau, située à moins de 2 heures de Paris, avec l'ambition de créer un nid douillet pour se ressourcer lors des week-ends en famille et accueillir chaleureusement proches et amis.
Ils ont fait appel à notre agence d'architecture d'intérieur spécialisée dans les espaces familiaux pour la rénovation de cette demeure. C'était un plaisir de les guider dans ce projet. Ensemble, nous avons élaboré un design "campagne chic" idéal pour les familles, mêlant l'authenticité rustique à des éléments de raffinement moderne, parfait pour les parents modernes cherchant un équilibre entre tradition et contemporanéité.
Nous avons porté une attention particulière à chaque détail pour concevoir un intérieur accueillant et élégant pour les familles, en choisissant des matériaux naturels comme le bois, la brique, et le marbre pour créer une ambiance authentique et intemporelle adaptée aux jeunes parents. Les poutres apparentes, héritage du passé de la maison, ont été conservées et valorisées, enrichissant l'espace d'un caractère distinct.
Transformer le garage en salle de cinéma familiale était l'un des défis passionnants de ce projet, répondant aux souhaits de nos clients de disposer d'un lieu de détente et de divertissement pour les soirées cinéma en famille. Avec engagement, nous avons transformé cet espace en un cocon de confort, idéal pour les moments de partage familial.
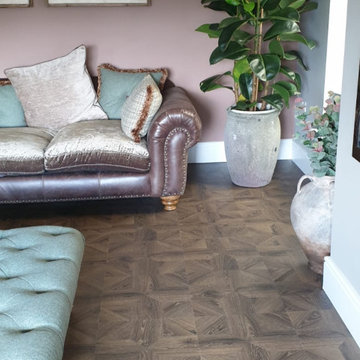
This customer chose the most amazing contrast of floorings for their home. The Greige Oak Herringbone for their Hall / Kitchen / Dining Space and the Quickstep Impressive Patterns - Royal Oak Dark Brown for the Living / Family Room. This combination of herringbone and versailles pattern panel are both laminate and is a stunning combo, especially with the customers style of furnishing.
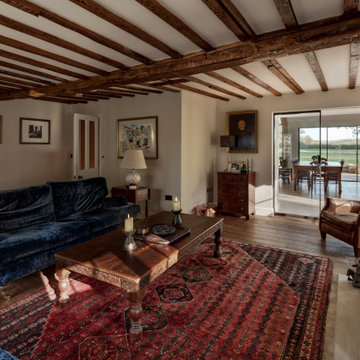
Beautifully rustic and cosy living room design with exposed ceiling beams, a wood burning stove and velvet sofas.
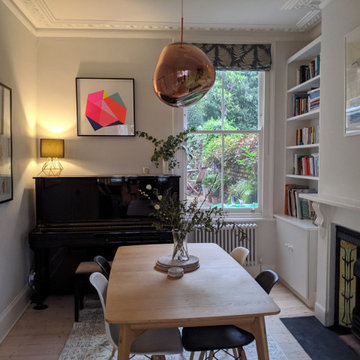
Scandinavian influences with a modern feel, within a victorian terrace in North london.
14.107 Billeder af dagligstue med brændeovn
147
