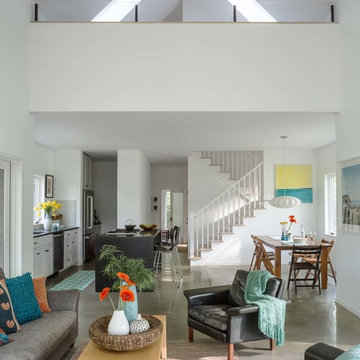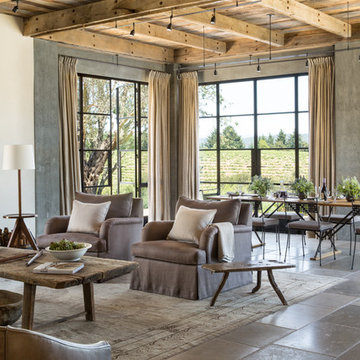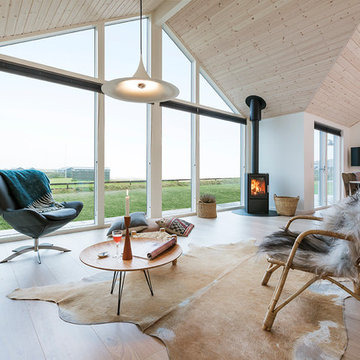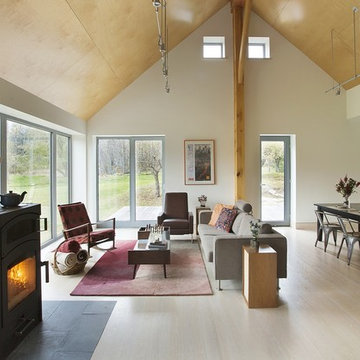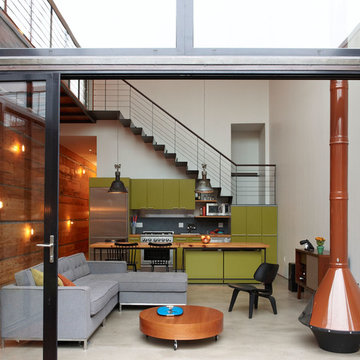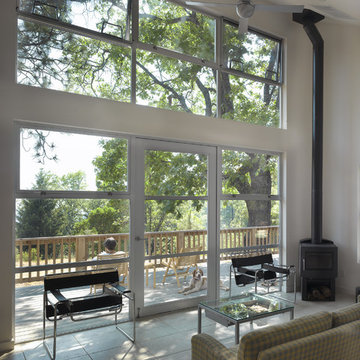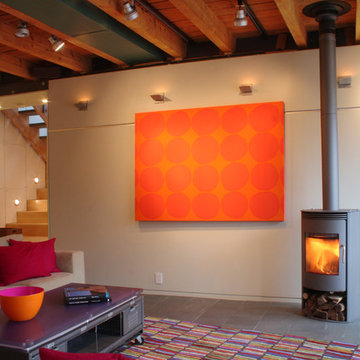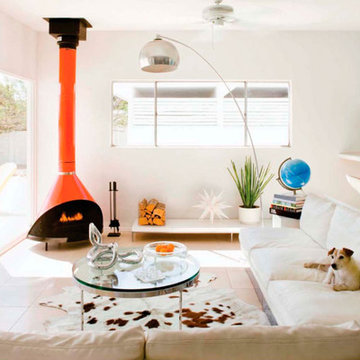14.105 Billeder af dagligstue med brændeovn
Sorteret efter:
Budget
Sorter efter:Populær i dag
81 - 100 af 14.105 billeder
Item 1 ud af 2
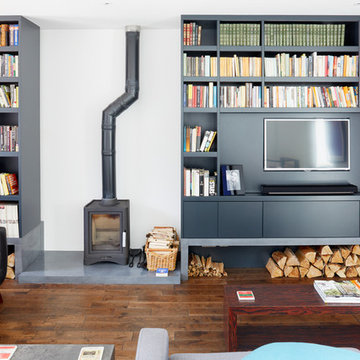
Photo Credit: Andy Beasley
Bespoke joinery is one of the best ways to add value to your property. Pieces that fit perfectly into your rooms can be re painted in the future to change up the space. A wood burner adds a nice cosy feel to the space with clever storage of the logs whilst still making a nice feature to look at. Building a media unit around your TV for storage is not only a smart storage idea, but it is neat and can be colour coordinated to look even more together.
A polished concrete plinth below a toasty log burner perfect for snuggling up to read on a long winter night, the plinth elevates the burner and directs the warmth your way. Polished concrete is a contemporary material with long lasting and hard wearing properties, while adding to the industrial feel of this property.
Rough cut logs waiting to be thrown on the fire add natural texture that contrasts and compliments the plain flat surfaces of this contemporary home.
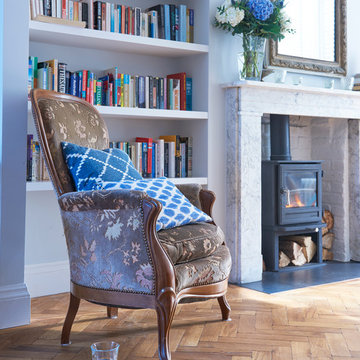
The front reception room has reclaimed oak parquet flooring, a new marble fireplace surround and a wood burner and floating shelves either side of the fireplace. An antique decorative mirror hangs centrally above the fireplace.
Photography by Verity Cahill

The Fontana Bridge residence is a mountain modern lake home located in the mountains of Swain County. The LEED Gold home is mountain modern house designed to integrate harmoniously with the surrounding Appalachian mountain setting. The understated exterior and the thoughtfully chosen neutral palette blend into the topography of the wooded hillside.

Down a private lane and sited on an oak studded lot, this charming Kott home has been transformed with contemporary finishes and clean line design. Vaulted ceilings create light filled spaces that open to outdoor living. Modern choices of Italian tiles combine with hardwood floors and newly installed carpets. Fireplaces in both the living and family room. Dining room with picture window to the garden. Kitchen with ample cabinetry, newer appliances and charming eat-in area. The floor plan includes a gracious upstairs master suite and two well-sized bedrooms and two full bathrooms downstairs. Solar, A/C, steel Future Roof and dual pane windows and doors all contribute to the energy efficiency of this modern design. Quality throughout allows you to move right and enjoy the convenience of a close-in location and the desirable Kentfield school district.

Built from the ground up on 80 acres outside Dallas, Oregon, this new modern ranch house is a balanced blend of natural and industrial elements. The custom home beautifully combines various materials, unique lines and angles, and attractive finishes throughout. The property owners wanted to create a living space with a strong indoor-outdoor connection. We integrated built-in sky lights, floor-to-ceiling windows and vaulted ceilings to attract ample, natural lighting. The master bathroom is spacious and features an open shower room with soaking tub and natural pebble tiling. There is custom-built cabinetry throughout the home, including extensive closet space, library shelving, and floating side tables in the master bedroom. The home flows easily from one room to the next and features a covered walkway between the garage and house. One of our favorite features in the home is the two-sided fireplace – one side facing the living room and the other facing the outdoor space. In addition to the fireplace, the homeowners can enjoy an outdoor living space including a seating area, in-ground fire pit and soaking tub.
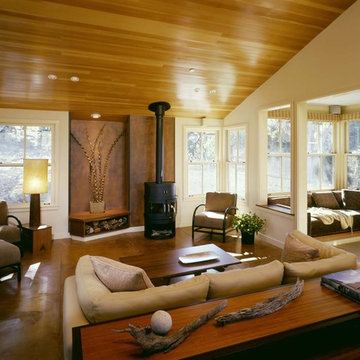
Living room + sitting room.
Cathy Schwabe Architecture.
Photograph by David Wakely
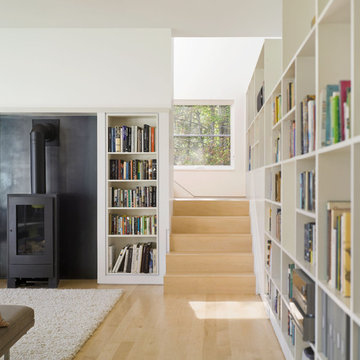
To view other projects by TruexCullins Architecture + Interior design visit www.truexcullins.com
Photographer: Jim Westphalen

勾配天井、現しにした登り梁、土間の中央に据えられた薪ストーブ、南の全面開口がリビングの大空間を特徴づけています。薪ストーブで暖まりながら孫の子守り、そんな生活が想像できそうな二世帯住宅です。

A coastal Scandinavian renovation project, combining a Victorian seaside cottage with Scandi design. We wanted to create a modern, open-plan living space but at the same time, preserve the traditional elements of the house that gave it it's character.
14.105 Billeder af dagligstue med brændeovn
5
