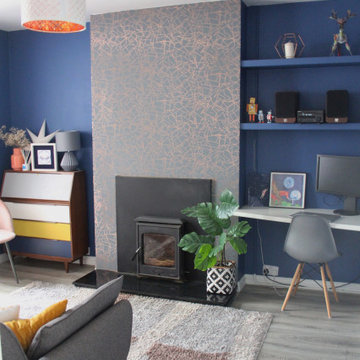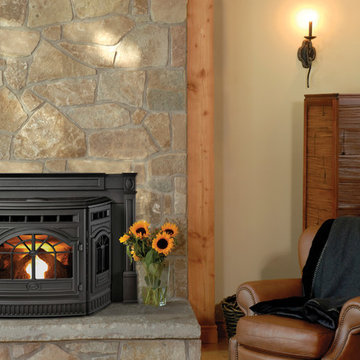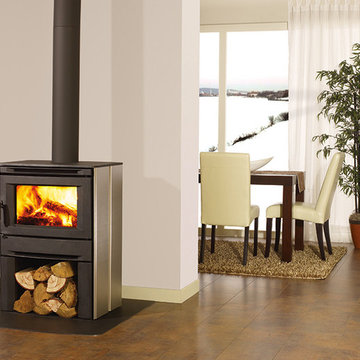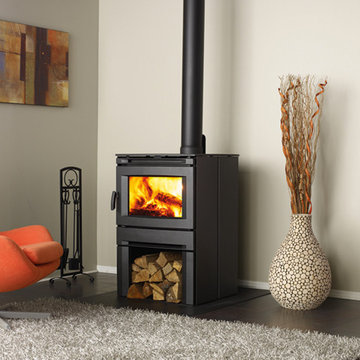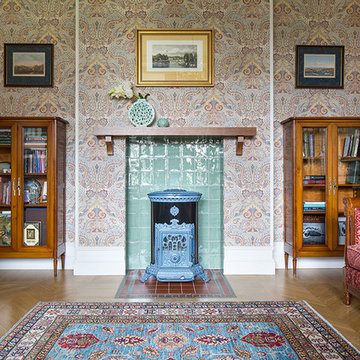14.107 Billeder af dagligstue med brændeovn
Sorteret efter:
Budget
Sorter efter:Populær i dag
1821 - 1840 af 14.107 billeder
Item 1 ud af 2
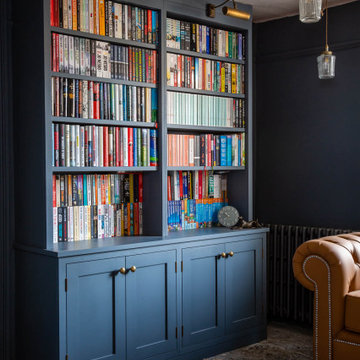
We were approached by the client to transform their snug room into a library. The brief was to create the feeling of a fitted library with plenty of open shelving but also storage cupboards to hide things away. The worry with bookcases on all walls its that the space can look and feel cluttered and dark.
We suggested using painted shelves with integrated cupboards on the lower levels as a way to bring a cohesive colour scheme and look to the room. Lower shelves are often under-utilised anyway so having cupboards instead gives flexible storage without spoiling the look of the library.
The bookcases are painted in Mylands Oratory with burnished brass knobs by Armac Martin. We included lighting and the cupboards also hide the power points and data cables to maintain the low-tech emphasis in the library. The finished space feels traditional, warm and perfectly suited to the traditional house.
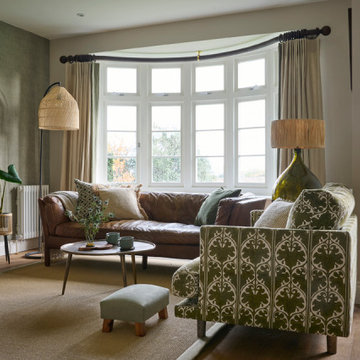
Inspired by fantastic views, there was a strong emphasis on natural materials and lots of textures to create a hygge space.
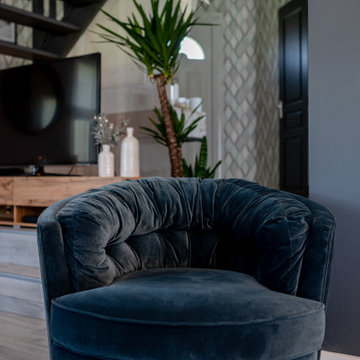
Aménagement et décoration pièce de vie dans un style scandinave chic
Partir d'une pièce vide et imaginer les espaces, meubler et décorer pour rendre cette maison accueillante et chaleureuse pour la vie de famille
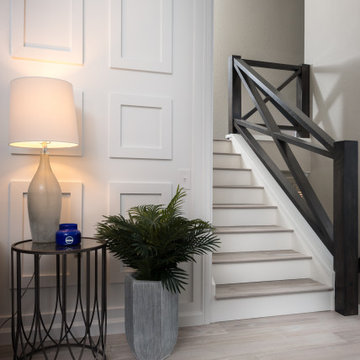
Living room with white shaker cabinets and natural stone bricks around the Fireplace. While Wood looking porcelain tile.
Remodeled by Europe Construction
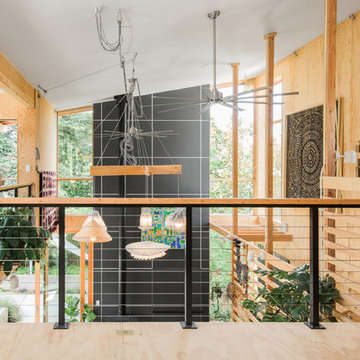
Conceived more similar to a loft type space rather than a traditional single family home, the homeowner was seeking to challenge a normal arrangement of rooms in favor of spaces that are dynamic in all 3 dimensions, interact with the yard, and capture the movement of light and air.
As an artist that explores the beauty of natural objects and scenes, she tasked us with creating a building that was not precious - one that explores the essence of its raw building materials and is not afraid of expressing them as finished.
We designed opportunities for kinetic fixtures, many built by the homeowner, to allow flexibility and movement.
The result is a building that compliments the casual artistic lifestyle of the occupant as part home, part work space, part gallery. The spaces are interactive, contemplative, and fun.
More details to come.
credits:
design: Matthew O. Daby - m.o.daby design
construction: Cellar Ridge Construction
structural engineer: Darla Wall - Willamette Building Solutions
photography: Erin Riddle - KLIK Concepts
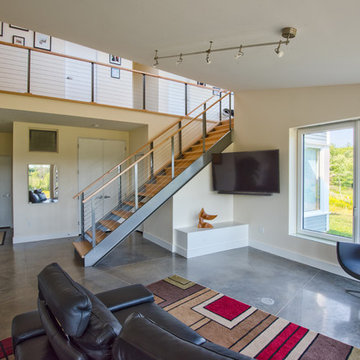
Context
Norbert and Robin had dreamed of retiring in a Passive House-certified home overlooking the Lubberland Creek Preserve in Southeastern New Hampshire, and they’d done their homework. They were interested in using four integrated Zehnder America (www.zehnderamerica.com) technologies to make the 1,900 square foot home extremely energy efficient.
They didn’t miss any opportunity to innovate or raise the bar on sustainable design. Our goals were focused on guaranteeing their comfort in every season, saving them money on a fixed income, and reducing the home’s overall impact on the environment as much as possible.
Response
The home faces directly south and captures sunlight all winter under tall and vaulted ceilings and a continuous band of slim-lined, Italian triple-pane windows and doors that provide gorgeous views of the wild preserve. A second-story office nook and clerestory provide even deeper views, with a little more privacy.
Zehnder, which previously sold its innovative products only in Europe, took on the project as a test house. We designed around Zehnder’s vent-based systems, including a geothermal heat loop that heats and cools incoming air, a heat pump cooling system, electric towel-warmer radiators in the bathrooms, and a highly efficient energy recovery ventilator, which recycles heat and minimizes the need for air conditioning. The house effectively has no conventional heating system—and doesn’t need it. We also looked for efficiencies and smart solutions everywhere, from the lights to the windows to the insulation.
The kitchen exhaust hood eliminates, cleans, and recirculates cooking fumes in the home’s unique kitchen, custom-designed to match the ways Norbert likes to prepare meals. There are several countertop heights so they can prep and clean comfortably, and the eat-in kitchen also has two seating heights so people can sit and socialize while they’re working on dinner. An adjacent screened porch greets guests and opens to the view.
A roof-mounted solar system helps to ensure that the home generates more energy than it consumes—helped by features such as a heat pump water heater, superinsulation, LED lights and a polished concrete floor that helps regulate indoor temperatures.
Photo credit Chris Smith
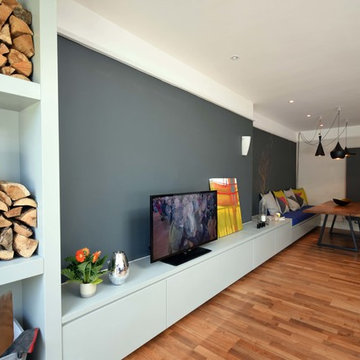
Bespoke 8m long multifunctional media storage unit with built in seating area and log storage and seven handleless full extension soft closing drawers and one drop down flap door.
Seat cushions and scatter cushions designed and made by www.sophia-oconnor.co.uk
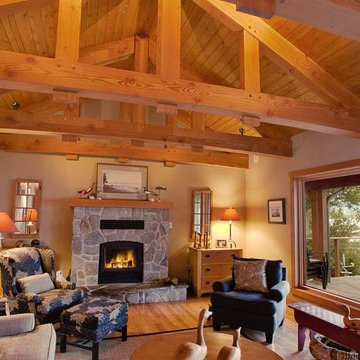
Vaulted timber ceilings with Douglas Fir timber frame trusses create an open, yet cozy feel in this room. Clear edge grain fir was used for the custom trim package and the fireplace mantle.
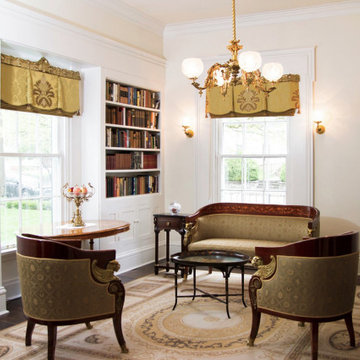
2nd Place- Vision Workroom Competition
Living Room
Award Winning Window Treatments
On the first telephone conversation, my client explained that he has an appreciation for antique furniture, which led him to purchase two Victorian sheeted brass cornices. He had a vision to incorporate them into living room window treatments, together with greenish tone fabrics like his classical antique furniture.
We designed pelmets with bells and later added Roman shades for privacy. In order to give the visual illusion of a one layered top treatment, all three window treatments were precisely engineered and mounted on one mounting board. Since the client did not want to cover too much of the window, top treatments had to be at a certain length. The embroidered fabric was deliberately cut out of three different pieces and separated by bells. At the very end, four little tassels were added to compliment tassels in the brass cornice. At the end of this project the client asked, if I can make a similar window treatment for a small window in the joining room. Using leftover fabric pieces, I made a small pelmet, which resembled the living room pelmets.
Designer and Workroom Owner
Sigita Nusbaum
Delaney Window Fashions LLC
Fishers, IN
14.107 Billeder af dagligstue med brændeovn
92
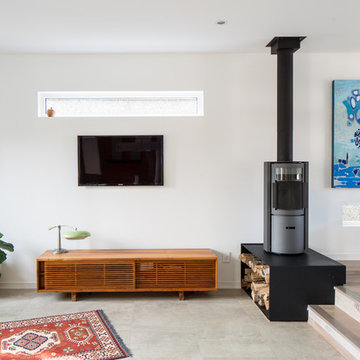
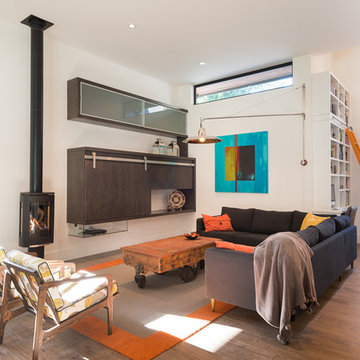
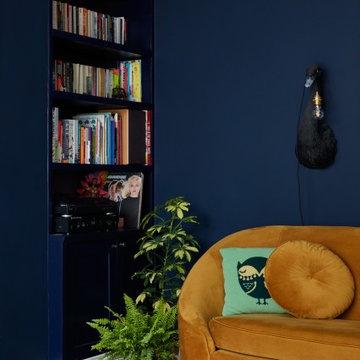
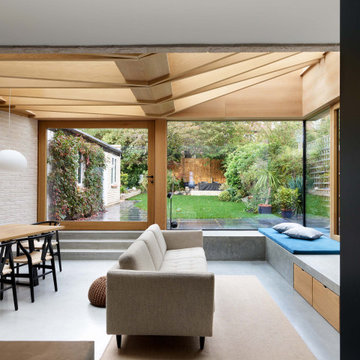
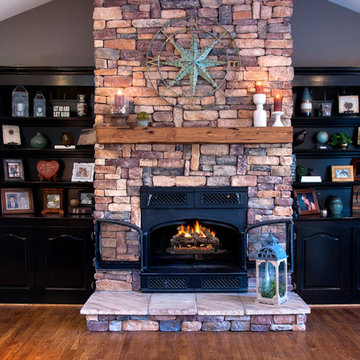
![[Private Residence] Rock Creek Cattle Company](https://st.hzcdn.com/fimgs/pictures/living-rooms/private-residence-rock-creek-cattle-company-sway-and-co-interior-design-img~bc81717c05137fe7_2795-1-e27cfe7-w360-h360-b0-p0.jpg)
