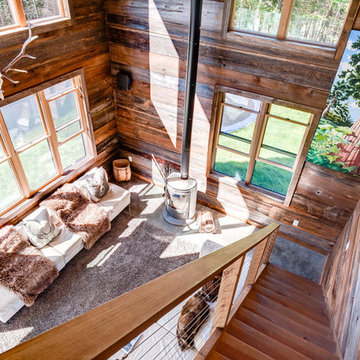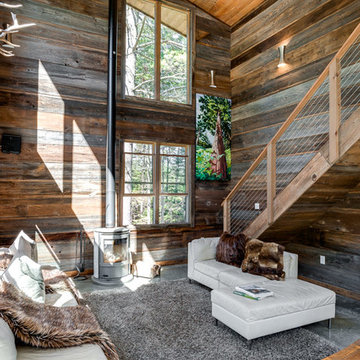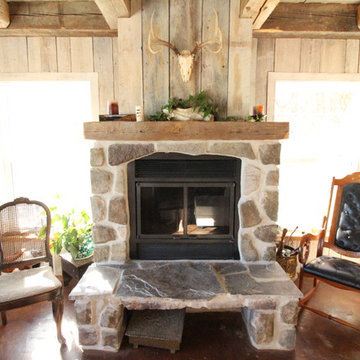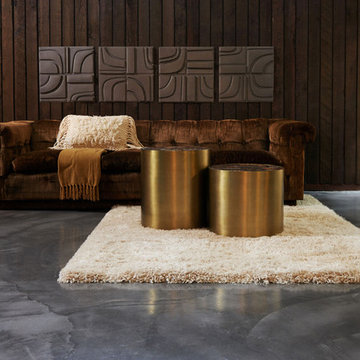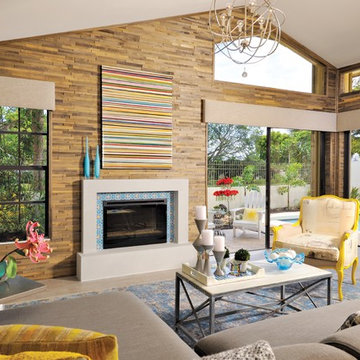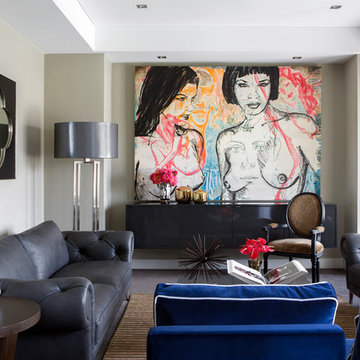379 Billeder af dagligstue med brune vægge og betongulv
Sorteret efter:
Budget
Sorter efter:Populær i dag
121 - 140 af 379 billeder
Item 1 ud af 3
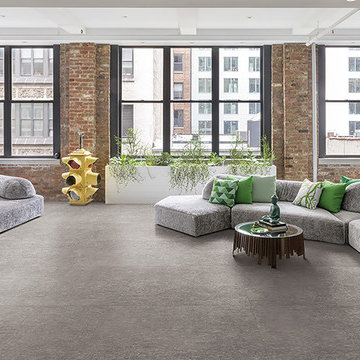
Loft style living room featuring our new Metal It Series. Series includes rectified unglazed porcelain tiles with a modern, simple and sophisticated style. Metal IT is a collection inspired by brushed steel, scratched with constant use.
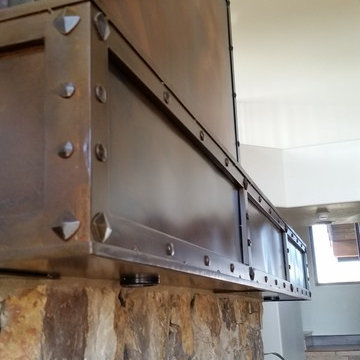
Custom wood burning fireplace, Lennox Montecito, wrapped in real rock veneer capped off with a custom metal mantle with steel rivets and clavos. Corner steel and straps were patina stained antique black. The panels were copper plated with a torched fire technique.
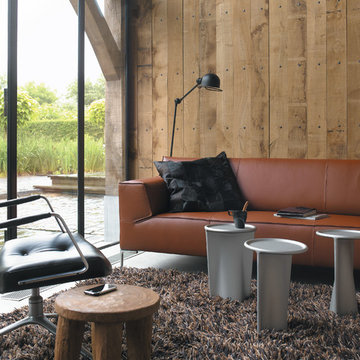
"Bloq is a minimalist model with 'maximum' details. It was a challenge with a simple concept of a basic form yet again to achieve a surprising beauty. Unique bench Bloq is real to me 'one of a kind. Tightly to the outer sphere and very comfortable on the inside. "
Roderick Vos, October 2005
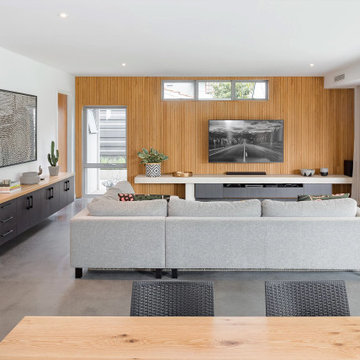
The Project brief for this job was to create a modern two-storey residence for their family home in South Perth. Brad was after a clean contemporary look. We kept the form quite simple and standard to ensure building costs were low, however we incorporated feature piers and stepped the facade cleverly to produce a great looking property.
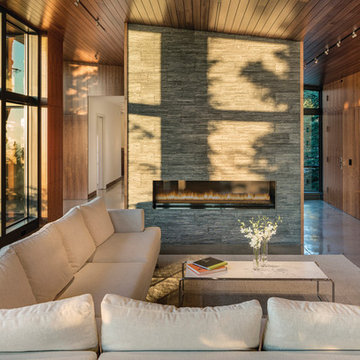
Architect: Steven Bull, Workshop AD
Photography By: Kevin G. Smith
“Like the integration of interior with exterior spaces with materials. Like the exterior wood panel details. The interior spaces appear to negotiate the angles of the house well. Takes advantage of treetop location without ostentation.”
This project involved the redesign and completion of a partially constructed house on the Upper Hillside in Anchorage, Alaska. Construction of the underlying steel structure had ceased for more than five years, resulting in significant technical and organizational issues that needed to be resolved in order for the home to be completed. Perched above the landscape, the home stretches across the hillside like an extended tree house.
An interior atmosphere of natural lightness was introduced to the home. Inspiration was pulled from the surrounding landscape to make the home become part of that landscape and to feel at home in its surroundings. Surfaces throughout the structure share a common language of articulated cladding with walnut panels, stone and concrete. The result is a dissolved separation of the interior and exterior.
There was a great need for extensive window and door products that had the required sophistication to make this project complete. And Marvin products were the perfect fit.
MARVIN PRODUCTS USED:
Integrity Inswing French Door
Integrity Outswing French Door
Integrity Sliding French Door
Marvin Ultimate Awning Window
Marvin Ultimate Casement Window
Marvin Ultimate Sliding French Door
Marvin Ultimate Swinging French Door
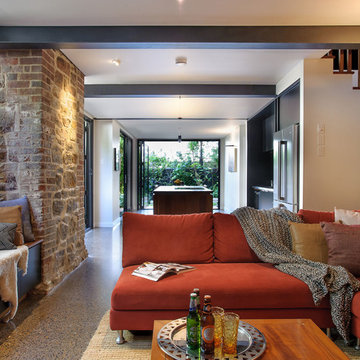
Open plan living, kitchen and dining room opening through to rear garden. Existing stone and brick fireplace base carefully integrated into the floor plan. Steel beams integrated into ceiling.
Photo: Lara Masselos
Partial House Staging: Baxter Macintosh
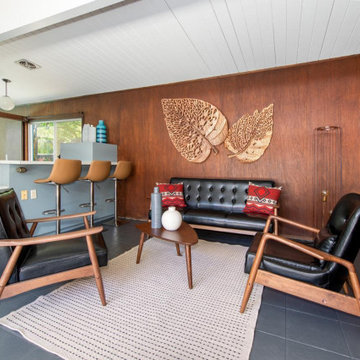
This was a Home Staging project at an Eichler in Sunnyvale. Our partner, No. 1 Staging created this little gem, and it flew off the shelf :-)
Joseph Leopold Eichler was a 20th-century post-war American real estate developer known for developing distinctive residential subdivisions of Mid-century modern style tract housing in California.
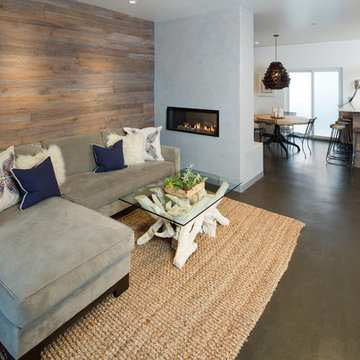
This two sided fireplace creates an open floor plan for this family home, connecting the kitchen and living room. The FSC wood wall coverings add an organic feel to the industrial polished concrete floor and minimal fireplace.
Designed and built by Green Goods in San Luis Obispo, CA.
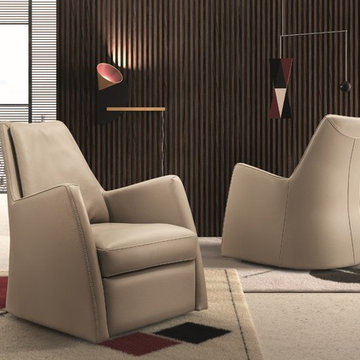
Kate Leather Armchair offers reinterpreted iconic design for a contemporary era with sleeker lines and ample silhouette. Manufactured in Italy by Gamma Arredamenti, Kate Armchair has a solid wooden frame with either a fixed wooden base or swivel base in black painted metal.

Basement living room extension with floor to ceiling sliding doors, plywood panelling a stone tile feature wall (with integrated TV) and concrete/wood flooring to create an inside-outside living space.
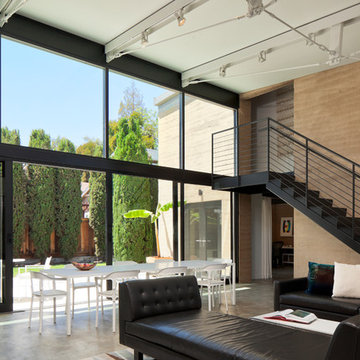
Architect: Juliet Hsu, Atelier Hsu | Design-Build: Rammed Earth Works | Photographer: Mark Luthringer
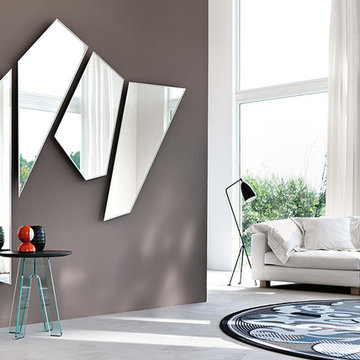
- MIRAGE MIRROR. Wall mirror with brill finish aluminium rear frame. The mirror is available in a wide range of sizes and offers several customization solutions.
24''3/4W x 2''D x 59''7/8H.
24''W x 2''D x 53''1/8H.
25''1/8W x 2''D x 39''3/8H.
32''5/8W x 2''D x 48''3/8H.
http://ow.ly/3z2CS2
- OVIDIO SIDE TABLES. Coffee table with base in welded 1/2'' tempered glass, top in solid beech available in natural wood, anthracite and red finishes.
Ø19''5/8 x 21''5/8H.
Ø15''3/4 x 17''3/4H.
http://ow.ly/3z0PNX
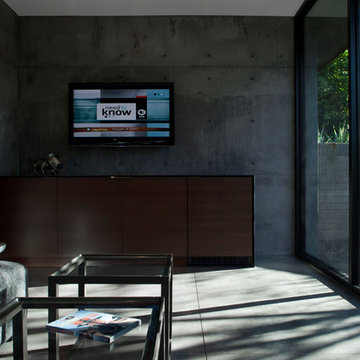
A small living room adjacent to the exercise room provides as small getaway space to catch a movie. Timmerman Photography - Bill Timmerman
379 Billeder af dagligstue med brune vægge og betongulv
7
