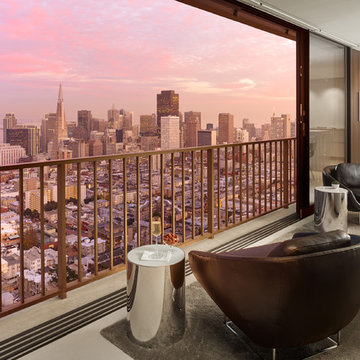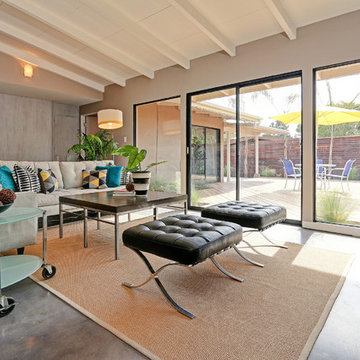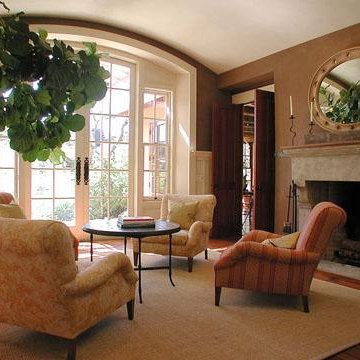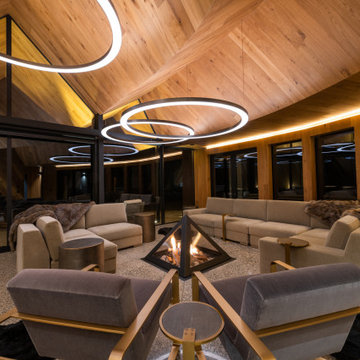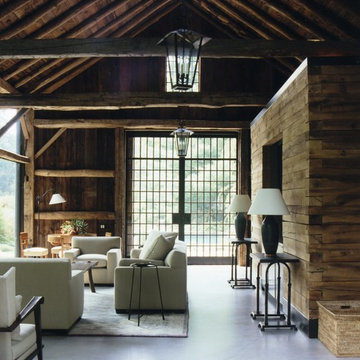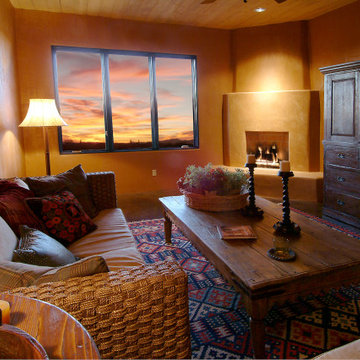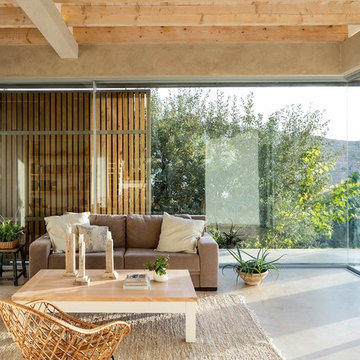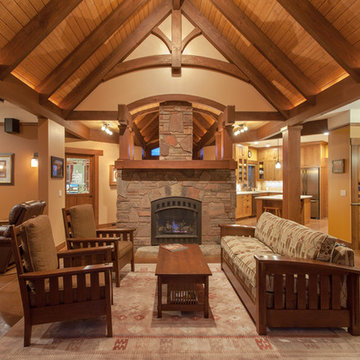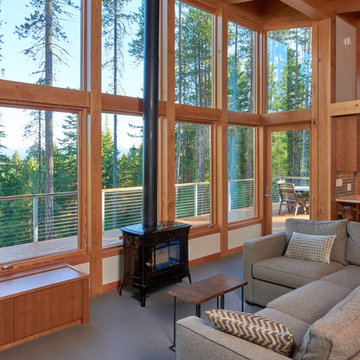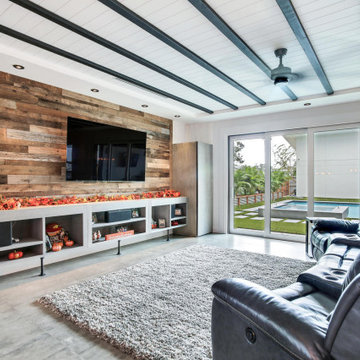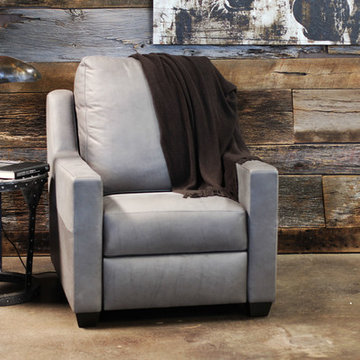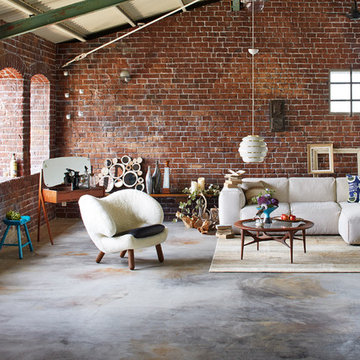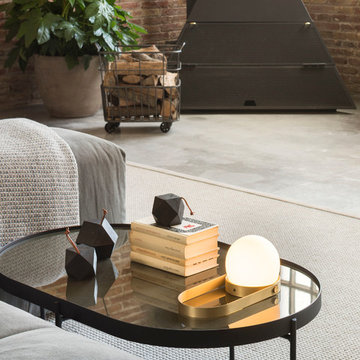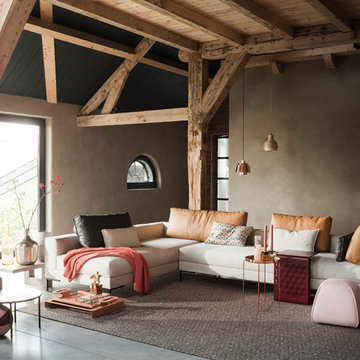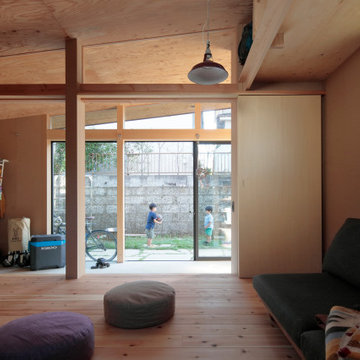379 Billeder af dagligstue med brune vægge og betongulv
Sorteret efter:
Budget
Sorter efter:Populær i dag
161 - 180 af 379 billeder
Item 1 ud af 3
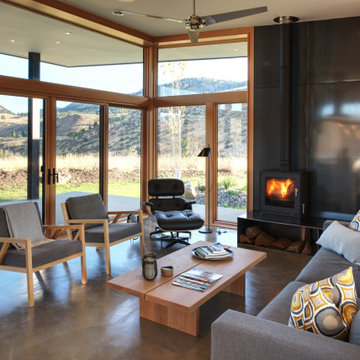
The home is comfortable, low-maintenance, and endures in a climate that ranges from winter snowpacks and freezing temperatures to sunbaked summers.
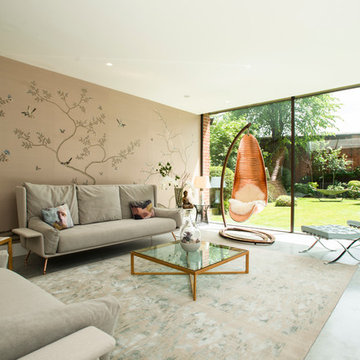
Luxury family living designed by Carly Madhvani of NW3 Interiors. All of the furniture, art and rugs were hand-picked to create a warm and inviting space for her own family. using a mix of wood, leather, marble and metalics.
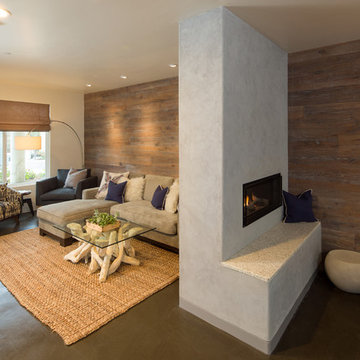
This two sided fireplace creates an open floor plan for this family home, connecting the kitchen and living room. The FSC wood wall coverings add an organic feel to the industrial polished concrete floor and minimal fireplace with built in seating.
Designed and built by Green Goods in San Luis Obispo, CA.
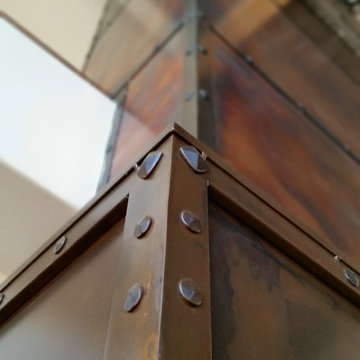
Custom wood burning fireplace, Lennox Montecito, wrapped in real rock veneer capped off with a custom metal mantle with steel rivets and clavos. Corner steel and straps were patina stained antique black. The panels were copper plated with a torched fire technique.
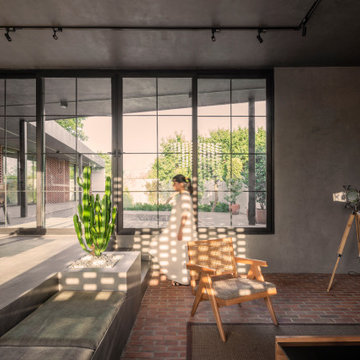
The "Corner Villa" design principles are meticulously crafted to create communal spaces for celebrations and gatherings while catering to the owner's need for private sanctuaries and privacy. One unique feature of the villa is the courtyard at the back of the building, separated from the main facade and parking area. This placement ensures that the courtyard and private areas of the villa remain secluded and at the center of the structure. In addition, the desire for a peaceful space away from the main reception and party hall led to more secluded private spaces and bedrooms on a single floor. These spaces are connected by a deep balcony, allowing for different activities to take place simultaneously, making the villa more energy-efficient during periods of lower occupancy and contributing to reduced energy consumption.
The villa's shape features broken lines and geometric lozenges that create corners. This design not only allows for expansive balconies but also provides captivating views. The broken lines also serve the purpose of shading areas that receive intense sunlight, ensuring thermal comfort.
Addressing the client's crucial need for a serene and tranquil space detached from the main reception and party hall led to the creation of more secluded private spaces and bedrooms on a single floor due to building restrictions. A deep balcony was introduced as a connecting point between these spaces. This arrangement enables various activities, such as parties and relaxation, to occur simultaneously, contributing to energy-efficient practices during periods of lower occupancy, thus aiding in reduced energy consumption.
379 Billeder af dagligstue med brune vægge og betongulv
9
