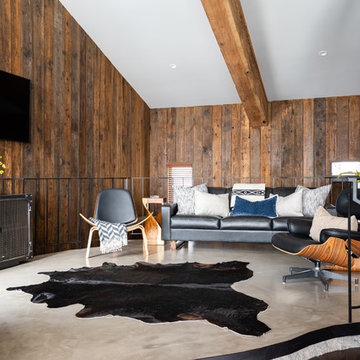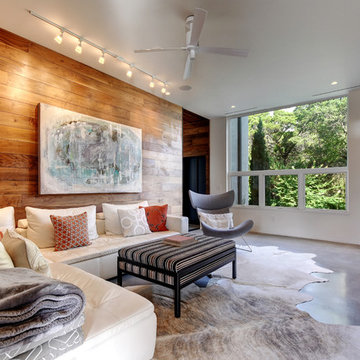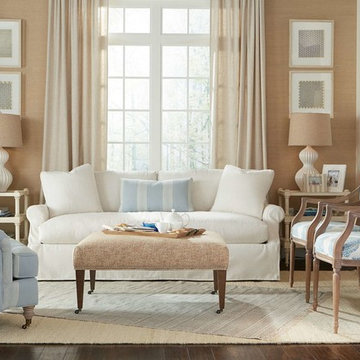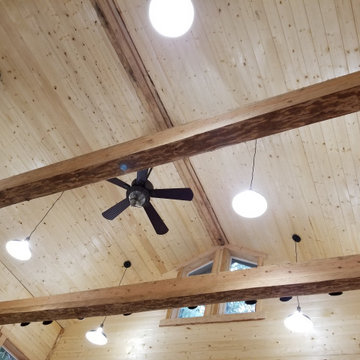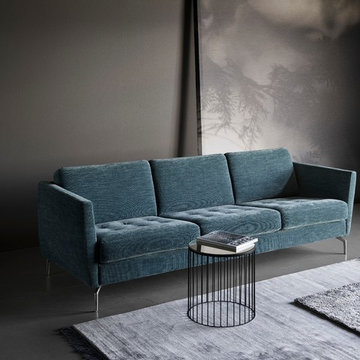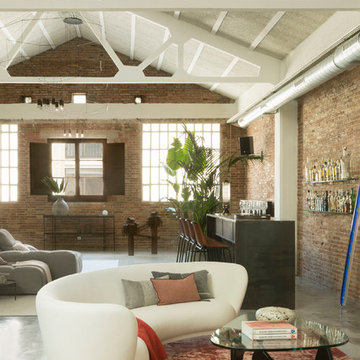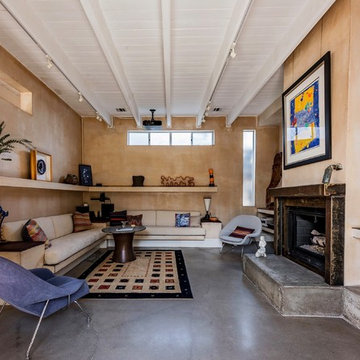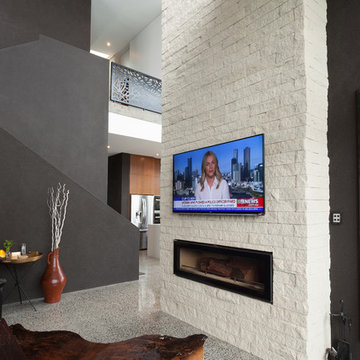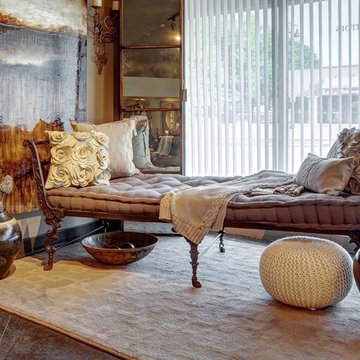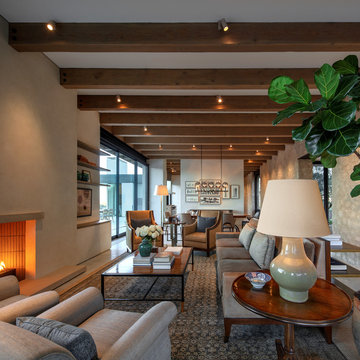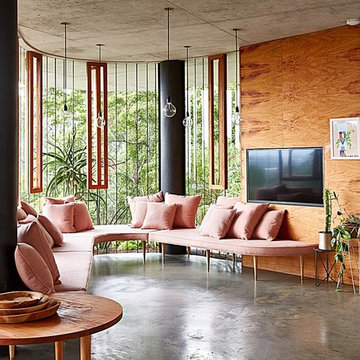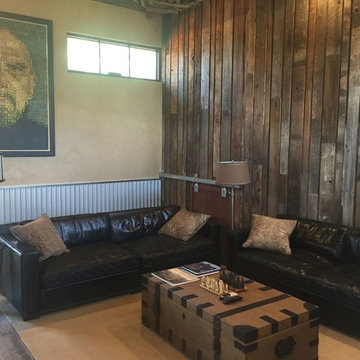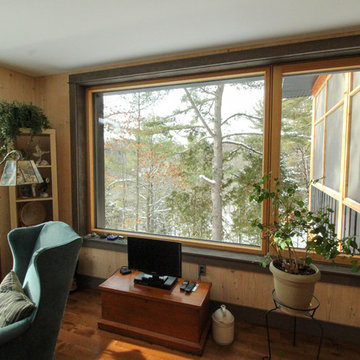379 Billeder af dagligstue med brune vægge og betongulv
Sorteret efter:
Budget
Sorter efter:Populær i dag
141 - 160 af 379 billeder
Item 1 ud af 3
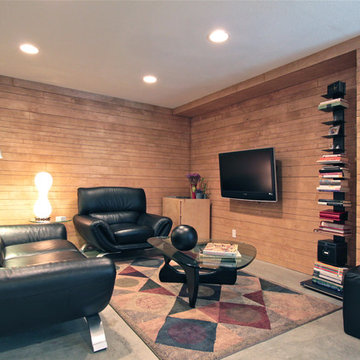
This project was the flagship project for First Lamp. It was designed and constructed by Kevin and Taylor as a testing ground for future collaboration. Since ownership, design, and construction were all represented between the two team members, this project communicates First Lamp’s position on architectural design better than any to date. Despite its small scale, it is the purest example of the type of work that First Lamp will produce in the future.
The space lies in the basement of a three story residential condominium building in Queen Anne. Nestled almost entirely below grade, natural light and views to the outside were impossible from the outset. Therefore, the primary goal of the design was to create a comfortable urban retreat that is isolated completely from the surrounding environment.
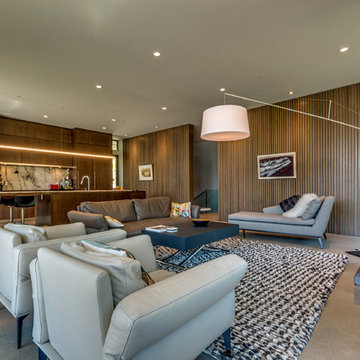
•Vertical Hemlock feature walls in living room, kitchen, den and bedroom mimic exterior cladding,
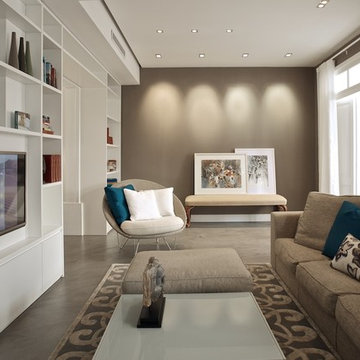
camilleriparismode projects and design team were approached by the young owners of a 1920s sliema townhouse who wished to transform the un-converted property into their new family home.
the design team created a new set of plans which involved demolishing a dividing wall between the 2 front rooms, resulting in a larger living area and family room enjoying natural light through 2 maltese balconies.
the juxtaposition of old and new, traditional and modern, rough and smooth is the design element that links all the areas of the house. the seamless micro cement floor in a warm taupe/concrete hue, connects the living room with the kitchen and the dining room, contrasting with the classic decor elements throughout the rest of the space that recall the architectural features of the house.
this beautiful property enjoys another 2 bedrooms for the couple’s children, as well as a roof garden for entertaining family and friends. the house’s classic townhouse feel together with camilleriparismode projects and design team’s careful maximisation of the internal spaces, have truly made it the perfect family home.
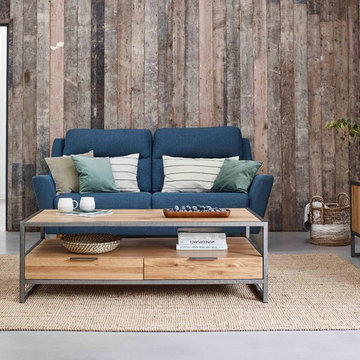
Brooklyn Large TV Unit, Natural Solid Oak and Metal, Oak Furniture Land
Brooklyn Coffee Table, Natural Solid Oak and Metal, Oak Furniture Land
Fraser 2 Seater Sofa, Oak Furniture Land
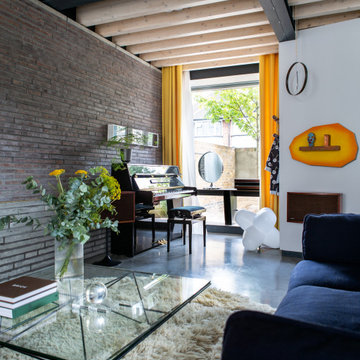
Shortlisted for the prestigious RIBA House of the Year, and winning a RIBA London Award, Sunday Times homes commendation, Manser Medal Shortlisting and NLA nomination the handmade Makers House is a new build detached family home in East London.
Having bought the site in 2012, David and Sophie won planning permission, raised finance and built the 2,390 sqft house – by hand as the main contractor – over the following four years. They set their own brief – to explore the ideal texture and atmosphere of domestic architecture. This experimental objective was achieved while simultaneously satisfying the constraints of speculative residential development.
The house’s asymmetric form is an elegant solution – it emerged from scrupulous computer analysis of the site’s constraints (proximity to listed buildings; neighbours’ rights to light); it deftly captures key moments of available sunlight while forming apparently regular interior spaces.
The pursuit of craftsmanship and tactility is reflected in the house’s rich palette and varied processes of fabrication. The exterior combines roman brickwork with inky pigmented zinc roofing and bleached larch carpentry. Internally, the structural steel and timber work is exposed, and married to a restrained palette of reclaimed industrial materials.
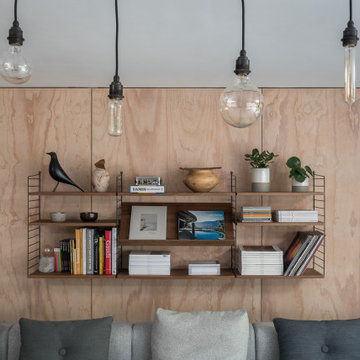
Basement living room extension with floor to ceiling sliding doors, plywood and stone tile walls and concrete and wood flooring create an inside-outside living space.
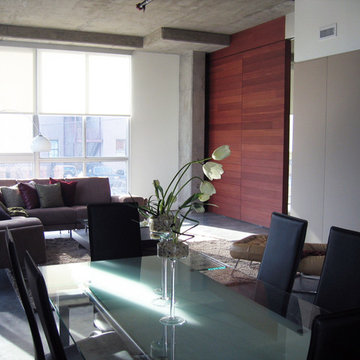
David Herron was the design architect for this project while at another firm. Tom Proebstle, partner-in-charge.
379 Billeder af dagligstue med brune vægge og betongulv
8
