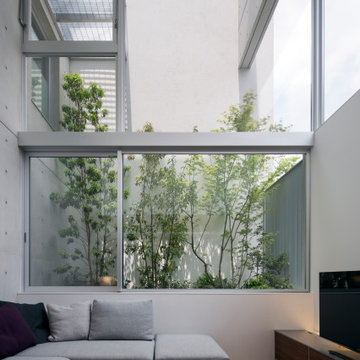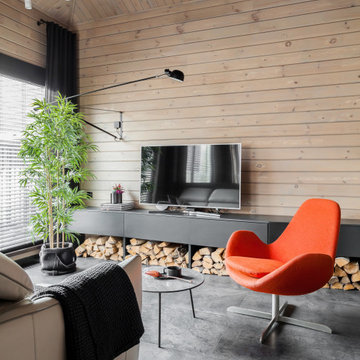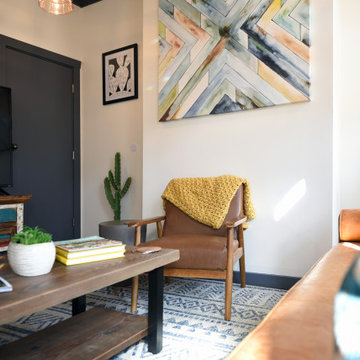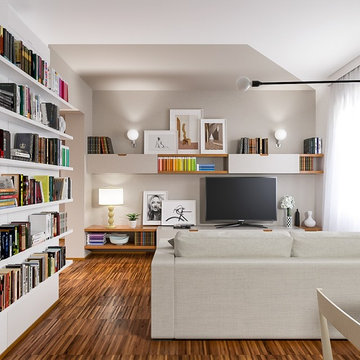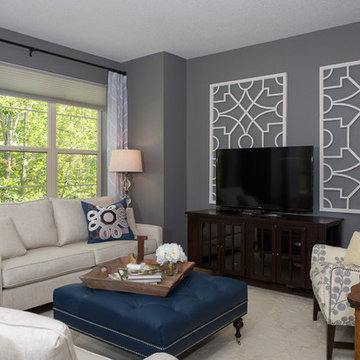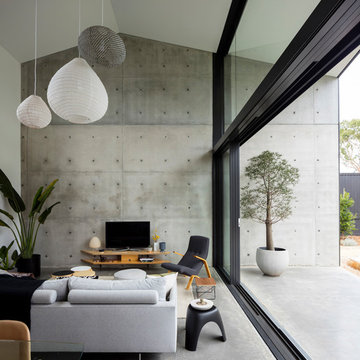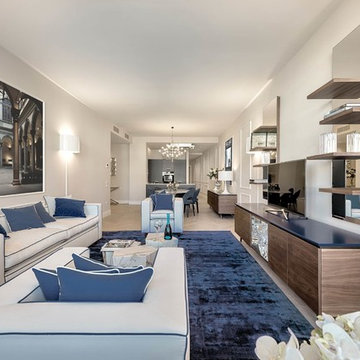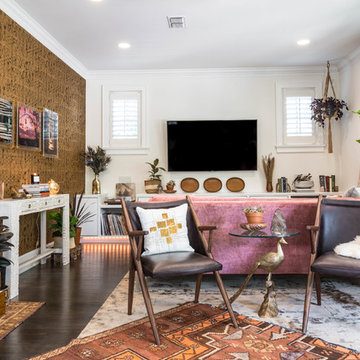42.245 Billeder af dagligstue med et fritstående TV og et tv-hjørne
Sorteret efter:
Budget
Sorter efter:Populær i dag
21 - 40 af 42.245 billeder
Item 1 ud af 3
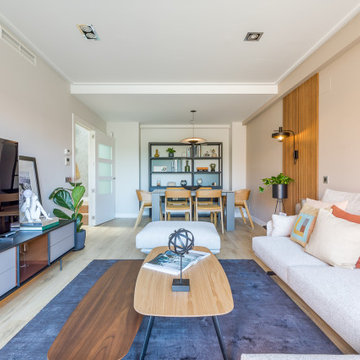
El salón-comedor, de forma alargada, se divide visualmente mediante un panel alistonado con iluminación en la pared, que nos sitúa en cada espacio de manera independiente. Los muebles de diseño se convierten en protagonistas de la decoración, dando al espacio un aire completamente sofisticado.
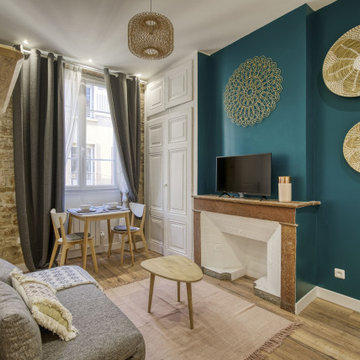
Rénovation complète d'un appartement T2 défraichi d'environ 25m² à Lyon destiné à une mise en location meublée.
Réalisé dans un style contemporain / Scandinave avec conservation du mur en pierres apparentes, et de la cheminée ancienne, le tout avec un budget serré.
Budget total (travaux, cuisine, mobilier, etc...) : ~ 30 000€
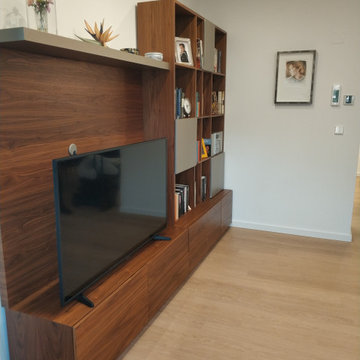
Mueble TV hecho a medida con espacio de almacenaje, estantería y librería.
Acabado en chapa natural de Nogal.
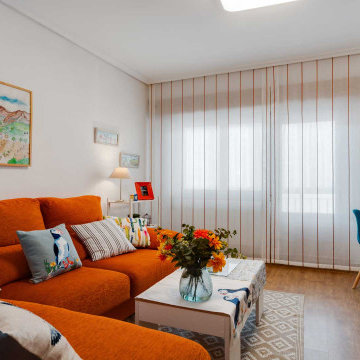
Salon con sofa naranja en L con cojines estampados con mesa de centro blanca y de madera.Alfombra geometrica en tonos blancos y beige
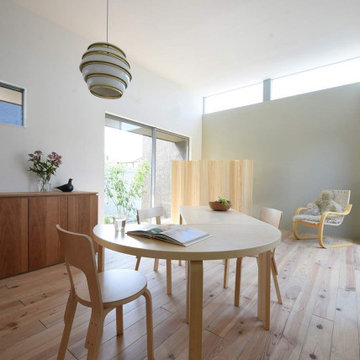
Case Study House #70 T House
高天井に配した連窓からの柔らかな光。
窓外に広がる青空と流れる雲もインテリアとして。
一面の塗壁がトーンを整え、より印象的な空間へ。
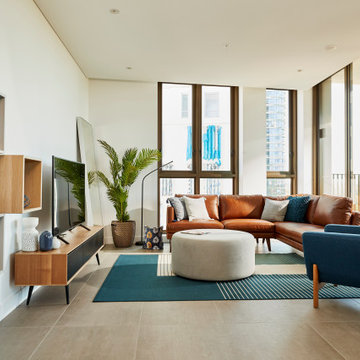
Beautiful relaxed open plan living zone featuring tan leather sofa with accents of blue and green.

Luxury Vinyl Plank flooring from Pergo: Ballard Oak • Cabinetry by Aspect: Maple Tundra • Media Center tops & shelves from Shiloh: Poplar Harbor & Stratus
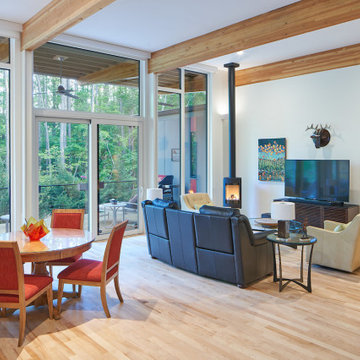
The south facing living room and dining room are immediately adjacent to the outside porch. The passive house triple glazed window and door wall is 13' high. Photo by Keith Isaacs.
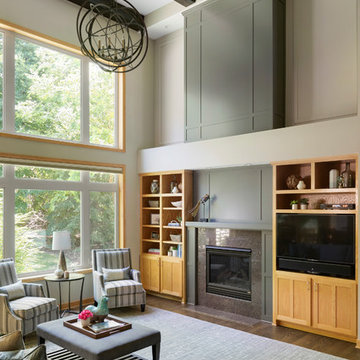
Check out our before photos to truly grasp the architectural detail that we added to this 2-story great room. We added a second story fireplace and soffit detail to finish off the room, painted the existing fireplace section, added millwork framed detail on the sides and added beams as well.
Photos by Spacecrafting Photography.
42.245 Billeder af dagligstue med et fritstående TV og et tv-hjørne
2
