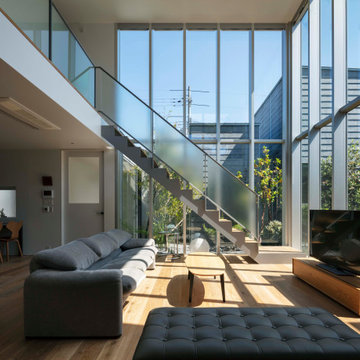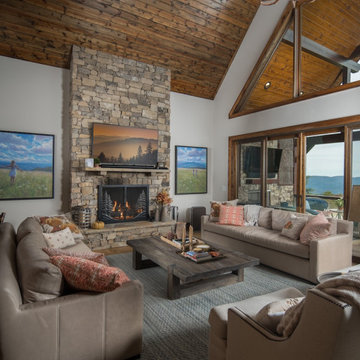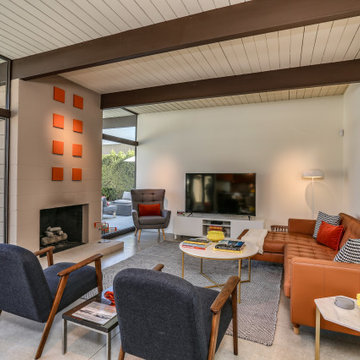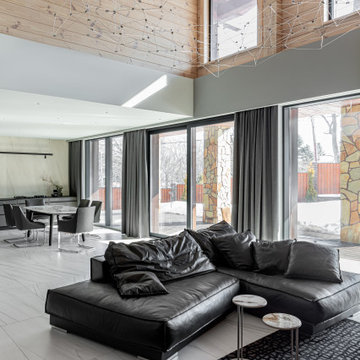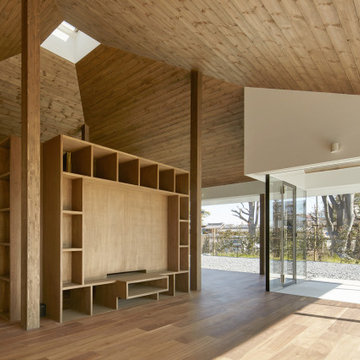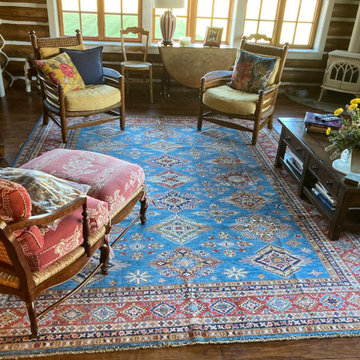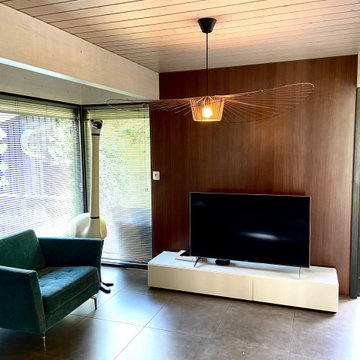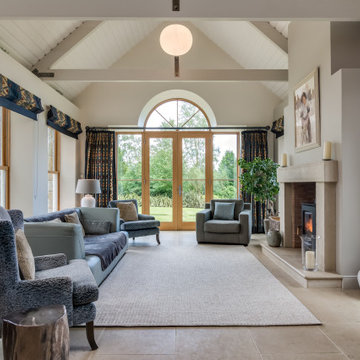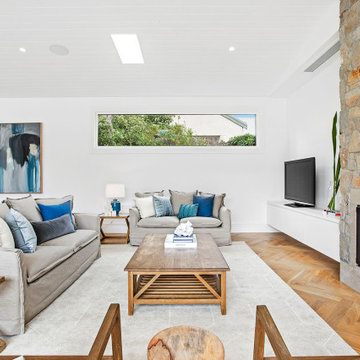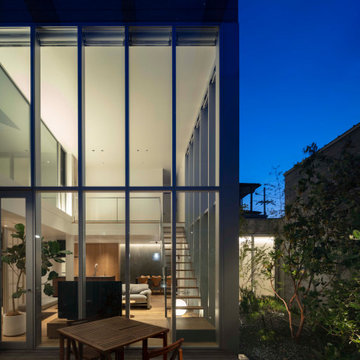163 Billeder af dagligstue med et fritstående TV og loft i skibsplanker
Sorteret efter:
Budget
Sorter efter:Populær i dag
1 - 20 af 163 billeder
Item 1 ud af 3

Concrete block walls provide thermal mass for heating and defence agains hot summer. The subdued colours create a quiet and cosy space focussed around the fire. Timber joinery adds warmth and texture , framing the collections of books and collected objects.

『森と暮らす家』 中庭と森の緑に包まれるリビング
アプローチ庭-中庭-森へと・・・
徐々に深い緑に包まれる
四季折々の自然とともに過ごすことのできる場所
風のそよぎ、木漏れ日・・・
虫の音、野鳥のさえずり
陽の光、月明りに照らされる樹々の揺らめき・・・
ここで過ごす日々の時間が、ゆったりと流れ
豊かな時を愉しめる場所となるように創造しました。
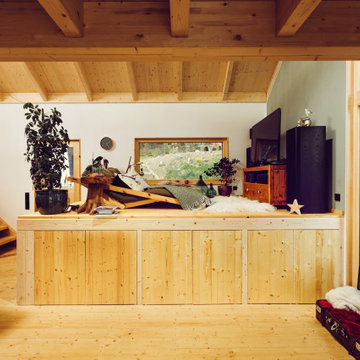
Eine offene Balkenlage, Holz-Aluminiumfenster und ein Holzfußboden sorgen in Kombination mit einem großen Podest aus Holz im Wohnzimmer für eine überaus warme und wohnliche Atmosphäre. Das Podest strukturiert den Wohnbereich und schafft zusätzlichen Stauraum.
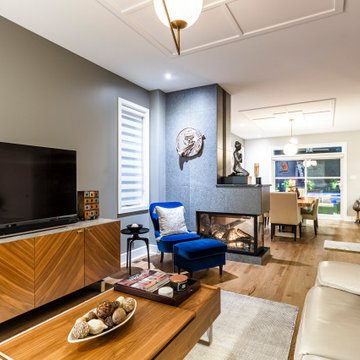
Designed by : TOC design – Tania Scardellato
Photographer: Guillaume Gorini - Studio Point de Vue
Cabinet Maker : D. C. Fabrication - Dino Cobetto
Lighting: United Lights
Contractor: TOC design & Construction inc. / IVCO
A designer's Home.
When it comes to designer your very own house from scratch, there is so much more to think about, budget, style, materials, space, square footage, positioning of doors & windows, the list goes on and on. Let's just say that from conception to final this home took over a year.
7 months to design and 7 months to build. So basically the lesson learned: Is be patient, consider loads of extras and put in a lot of your own time. Was it worth it - YES and I would do it again.
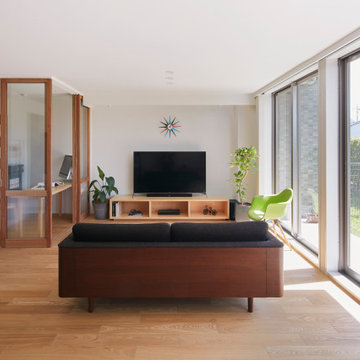
築18年のマンション住戸を改修し、寝室と廊下の間に10枚の連続引戸を挿入した。引戸は周辺環境との繋がり方の調整弁となり、廊下まで自然採光したり、子供の成長や気分に応じた使い方ができる。また、リビングにはガラス引戸で在宅ワークスペースを設置し、家族の様子を見守りながら引戸の開閉で音の繋がり方を調節できる。限られた空間でも、そこで過ごす人々が様々な距離感を選択できる、繋がりつつ離れられる家である。(写真撮影:Forward Stroke Inc.)
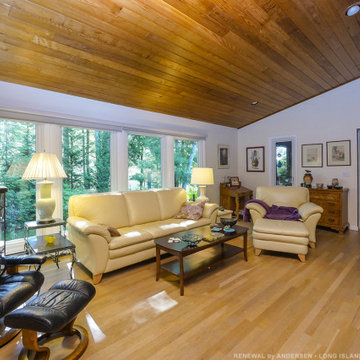
Fabulous living room with all new windows we installed. This contemporary styled room with light wood floors, leather furniture and shiplap ceilings looks amazing with the wall of new windows we installed. Get started replacing your windows with Renewal by Andersen of Long Island, serving Suffolk, Nassau, Queens and Brooklyn.
163 Billeder af dagligstue med et fritstående TV og loft i skibsplanker
1


