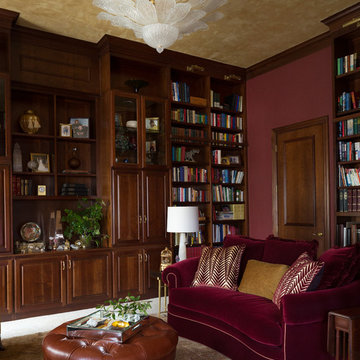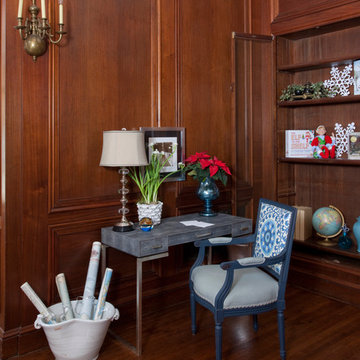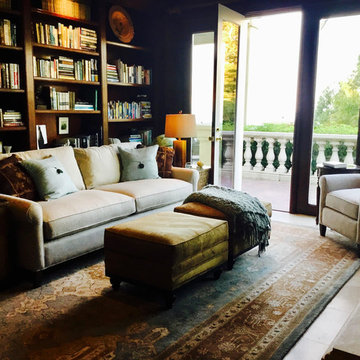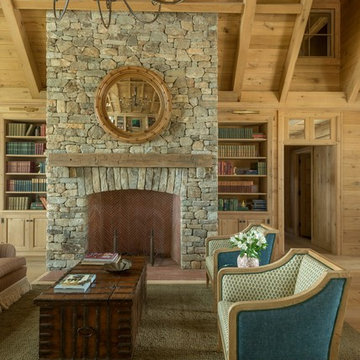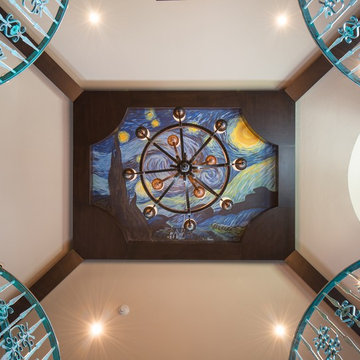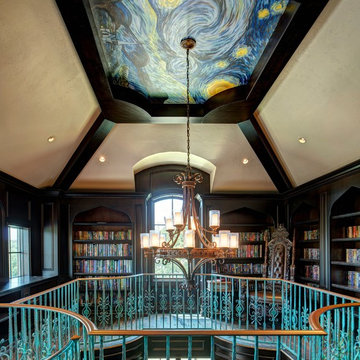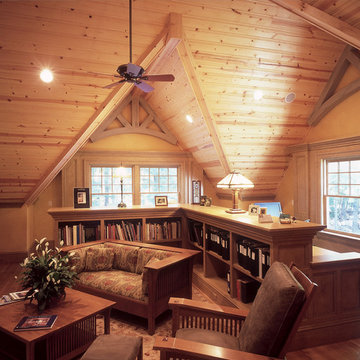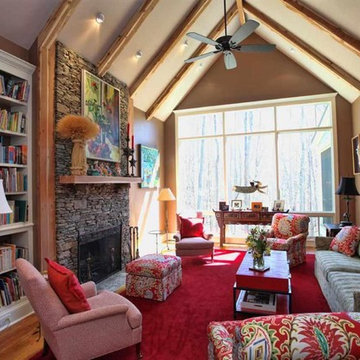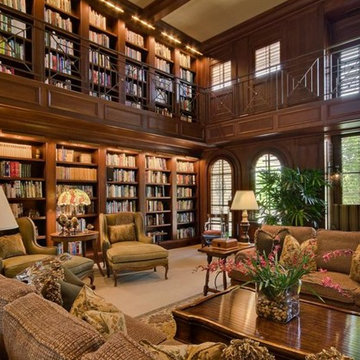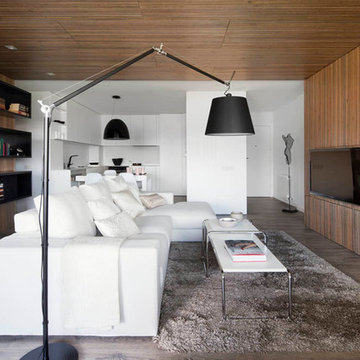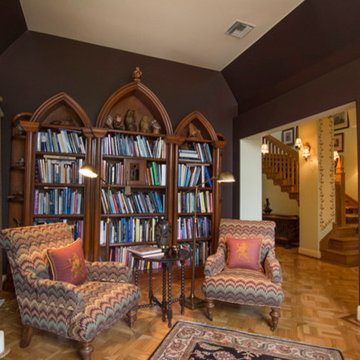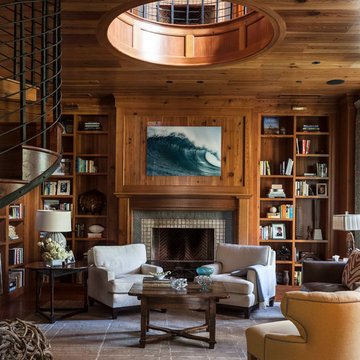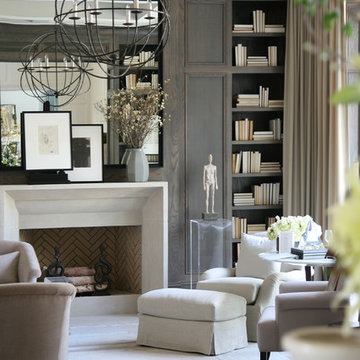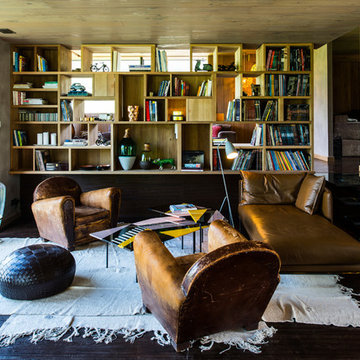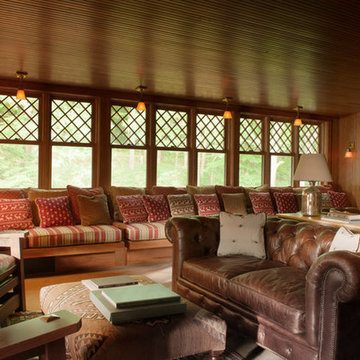849 Billeder af dagligstue med et hjemmebibliotek og brune vægge
Sorteret efter:
Budget
Sorter efter:Populær i dag
81 - 100 af 849 billeder
Item 1 ud af 3
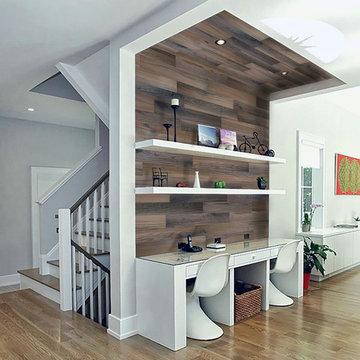
Change the look of any room by adding the natural beauty of wood to your home decor. Holey Wood wall paneling adds character, warmth and a rustic feel to any residential or commercial wall decor. The wall planks have a real 3D wood structure with deep distressed natural cracks in the wood.
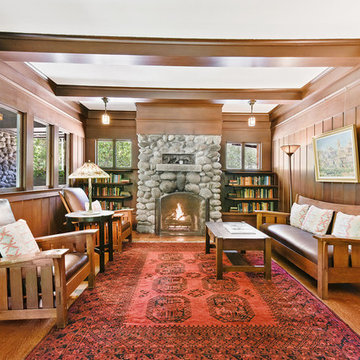
Updating historic John Hudson Thomas-designed Berkeley bungalow to modern code. Remodel designed by Lorin Hill, Architect included adding an interior stair to provide access to new second-story bedroom with ensuite bath. Main floor renovation included new kitchen, bath as well as bringing all services up to code. Project involved extensive use of traditional materials and craftsmanship.
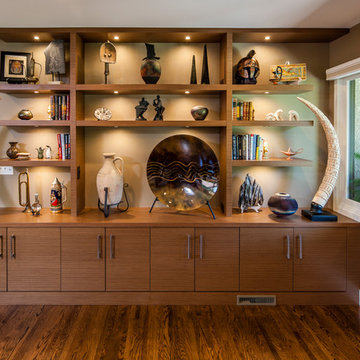
The bookcases in this room needed to be the same size as the bookcase in my previous home. I love decorating for Christmas and I have hundreds of Santa’s and a large village. My husband made Styrofoam scenes for each shelf, which made setting up the houses and lighting so much easier. I wanted to replicate the bookshelves so he didn’t need to remake the entire scene, but again I didn’t want the same look-more contemporary. The design ended up with floating shelves of walnut wood. Each shelf has its own outlet and puck light to a switch (a lesson learned about how to get everything plugged in without cords between the shelves.) Below with cabinets for storage.
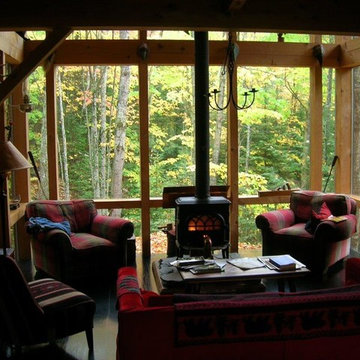
This Northwood’s retreat was designed and built in a sustainable process to minimize site disturbance. The primary structural beams of the main cabin are hemlock that were logged on site and cut in Henry Ford’s original mill. Most of the house is paneled in indigenous northern white cedar with hemlock ceilings and cabinets of red and white pine. The sub-floors are also made of hemlock. The home is timber framed, doweled, and jointed.
There is a high-efficiency propane generator and battery storage system that provides ample electric power. The home has been designed to take advantage of passive solar radiation and can be heated by the radiant bio fuel heating system. Walls and roof are super insulated and well vented to protect against moisture buildup. Natural ventilation is aided by the thermal chimney design that keeps the home cool and fresh throughout the summer.
The property has been recorded a conservation easement written to forever preserve the singular beauty of the steep slopes, ponds, and ridge lines. It provides that the land may not be divided or the timber harvested in a commercial cut.
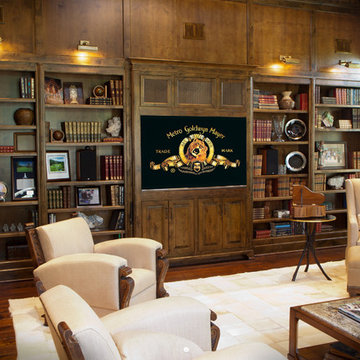
The built-in bookcase in this traditionally styled family room and library houses a flat-screen t.v. along with book shelf speakers for the client's viewing and listening pleasure.
849 Billeder af dagligstue med et hjemmebibliotek og brune vægge
5
