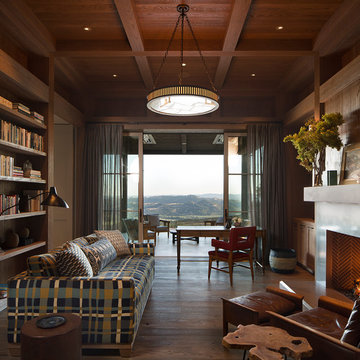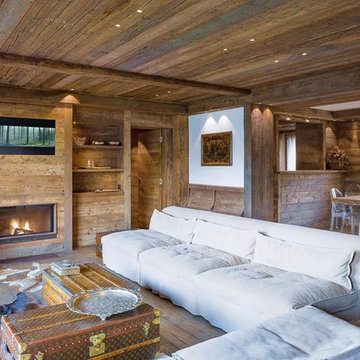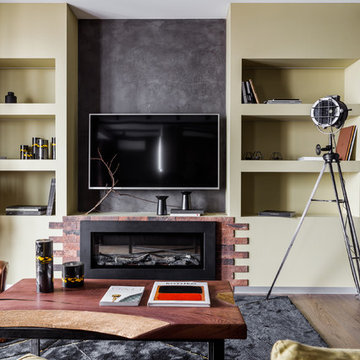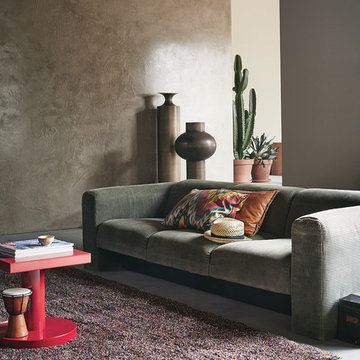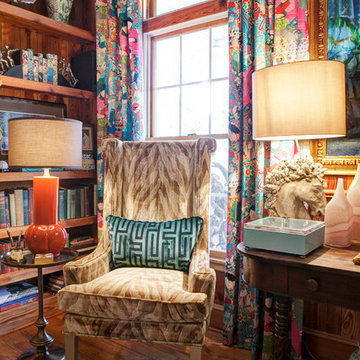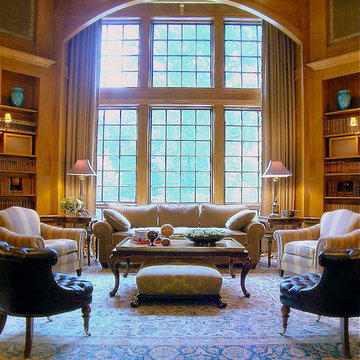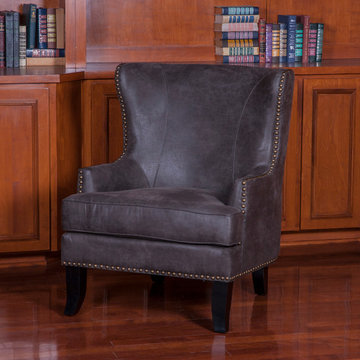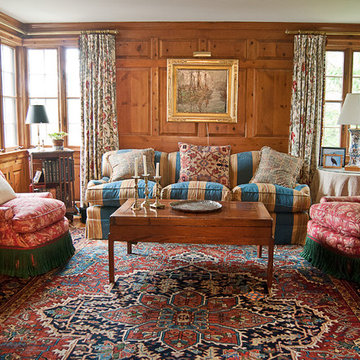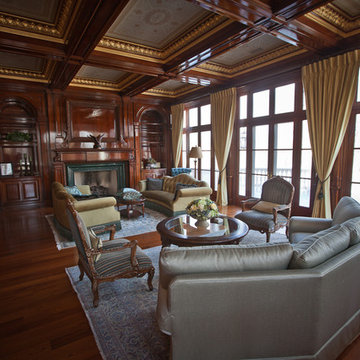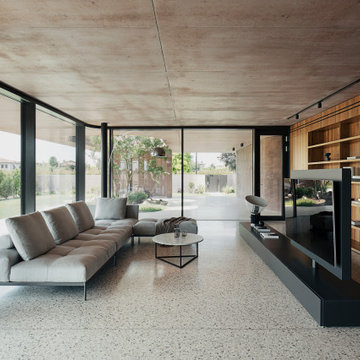849 Billeder af dagligstue med et hjemmebibliotek og brune vægge
Sorteret efter:
Budget
Sorter efter:Populær i dag
121 - 140 af 849 billeder
Item 1 ud af 3
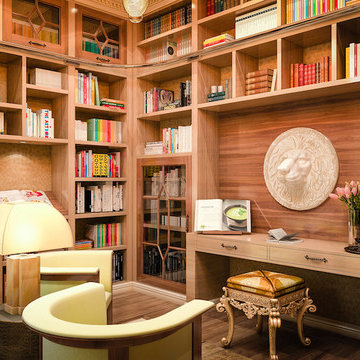
This incredible home library has book shelving for the entire collection plus a spot to sit and read. Small desk allows for note taking and cataloging the collection. Traditional style in wood with dental crown and lion onlays.
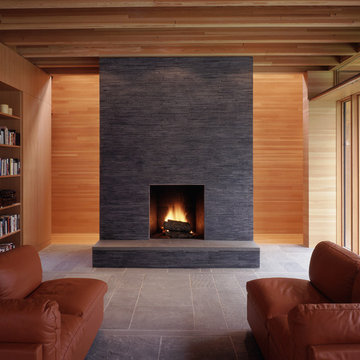
Type-Variant is an award winning home from multi-award winning Minneapolis architect Vincent James, built by Yerigan Construction around 1996. The popular assumption is that it is a shipping container home, but it is actually wood-framed, copper clad volumes, all varying in size, proportion, and natural light. This house includes interior and exterior stairs, ramps, and bridges for travel throughout.
Check out its book on Amazon: Type/Variant House: Vincent James
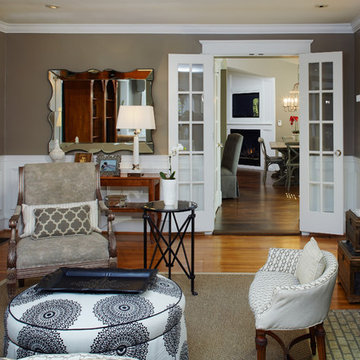
Contemporary, transitional, sitting room, featuring a fireplace looking into dining and living room.
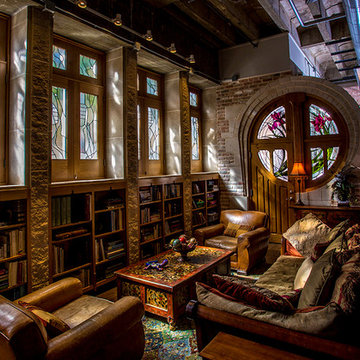
Clear leaded glass shutters with custom circular door designed with iris stained glass. Designed by Stanton Studios. Photo by Jim Crow | Eagle Wings Productions.
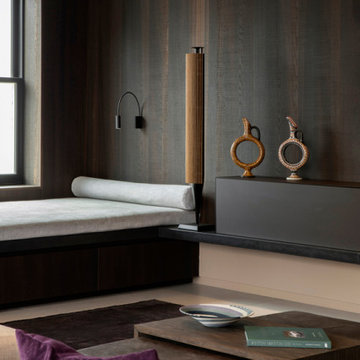
Detail image of day bed area. heat treated oak wall panels with Trueform concreate support for etched glass(Cesarnyc) cabinetry.
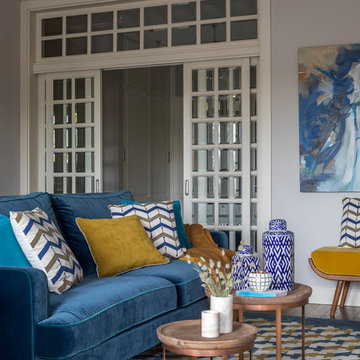
Дизайн-проект реализован Архитектором-Дизайнером Екатериной Ялалтыновой. Комплектация и декорирование - Бюро9. Строительная компания - ООО "Шафт"
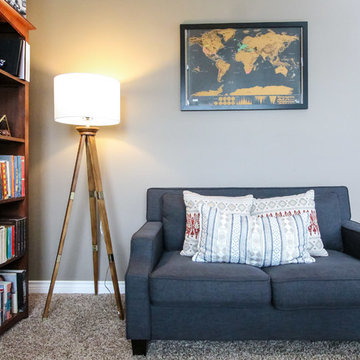
On the map above the sofa, the clients can scratch off places around the world they have been. What a great conversation piece!
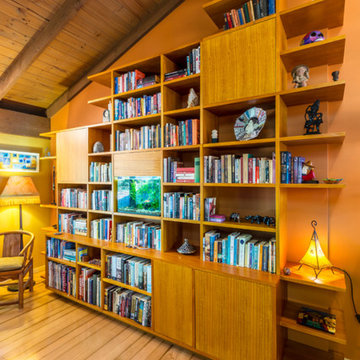
Stepped shelving unit designed to complement and utilise sloping roof. Floating shelves to sides, adjustable shelves throughout central section. Asymmetric cupboards create a visual point of interest and a space to hide some storage items. Lift up door and hidden cable management for central fish tank, allowing for any maintenance to fish.
Size: 3.6m wide x 2.1m (left) 3.3m (right) high x 0.6m deep
Materials: Shelved and cupboards in Victorian ash veneer stained Wattyl golden oak. Back panel painted Taubmans brown clay with low sheen finish to match wall.
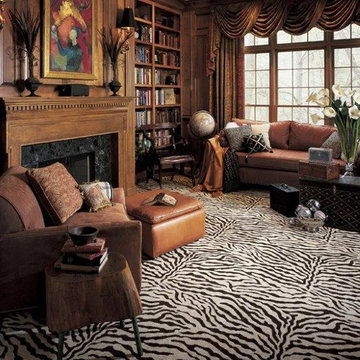
Kermans Flooring is one of the largest premier flooring stores in Indianapolis and is proud to offer flooring for every budget. Our grand showroom features wide selections of wood flooring, carpet, tile, resilient flooring and area rugs. We are conveniently located near Keystone Mall on the Northside of Indianapolis on 82nd Street.
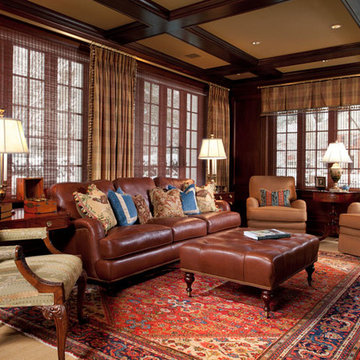
This Library features wood paneled walls, a fabric covered beamed ceiling, silk plaid draperies, a combination of leather and fabric upholstery, an antique oriental rug layered on a wool sisal.
Craig Thompson Photography
849 Billeder af dagligstue med et hjemmebibliotek og brune vægge
7
