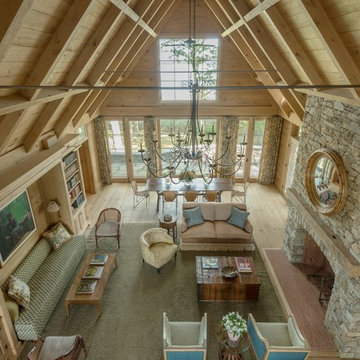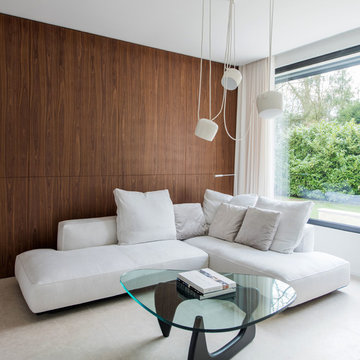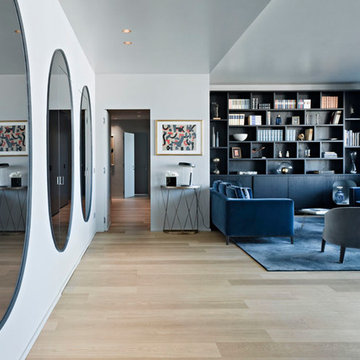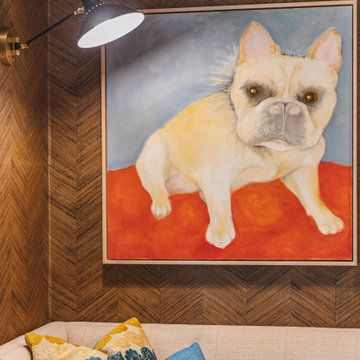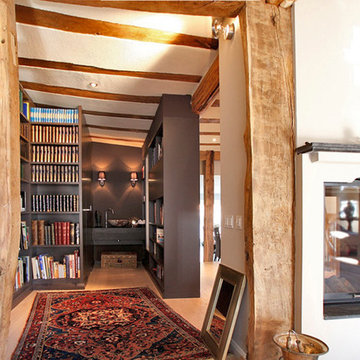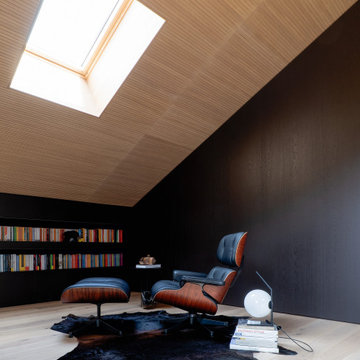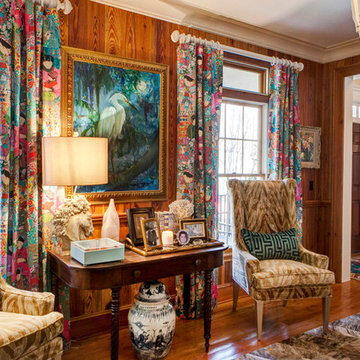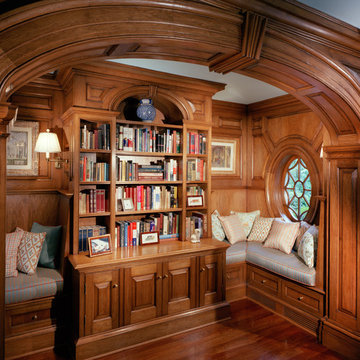849 Billeder af dagligstue med et hjemmebibliotek og brune vægge
Sorteret efter:
Budget
Sorter efter:Populær i dag
101 - 120 af 849 billeder
Item 1 ud af 3
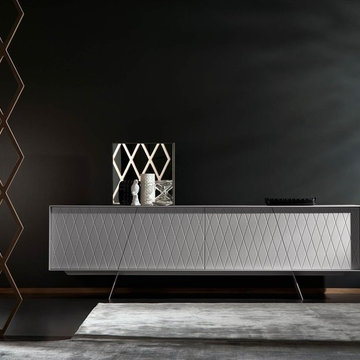
Exklusive Design Sideboard aus Griechenland. Das al2 e-klipse 003 hat vier Türen, die sich durch Druck auf die Front öffnen und schließen lassen.
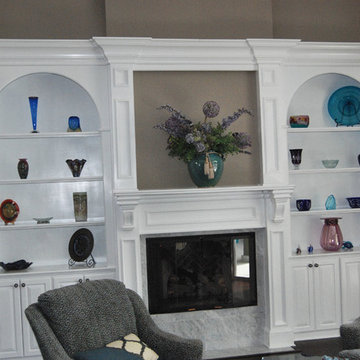
Very large wall unit 16 feet in total length. Painted in a white lacquer with custom lighting. Massive 10" cove molding demands attention. Glass shelves with wood fronts allows lighting to flood entire upper cabinet. Built out of hard maple for years of enjoyment. Custom wrapped fireplace to make the whole wall scream look at me. This was located in the sitting room directly in front of the foyer and was a stunning addition to the home when you walked though the front door.
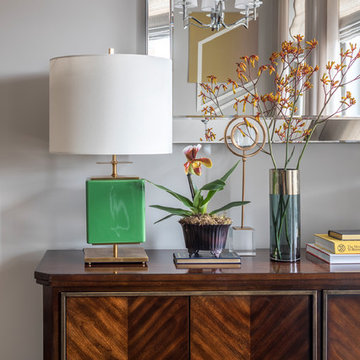
Дизайн-проект реализован Архитектором-Дизайнером Екатериной Ялалтыновой. Комплектация и декорирование - Бюро9. Строительная компания - ООО "Шафт"
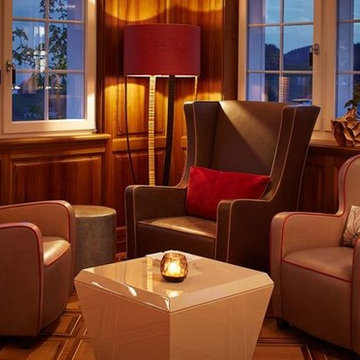
Smoking room at Zur Fernsicht, restaurant and boutique hotel, in Heiden by Bodensee (Switzerland). Bespoke leather armchairs manufactured in Italy by Oasis.
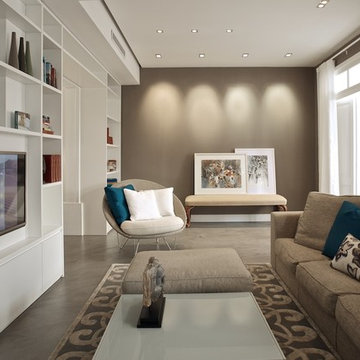
camilleriparismode projects and design team were approached by the young owners of a 1920s sliema townhouse who wished to transform the un-converted property into their new family home.
the design team created a new set of plans which involved demolishing a dividing wall between the 2 front rooms, resulting in a larger living area and family room enjoying natural light through 2 maltese balconies.
the juxtaposition of old and new, traditional and modern, rough and smooth is the design element that links all the areas of the house. the seamless micro cement floor in a warm taupe/concrete hue, connects the living room with the kitchen and the dining room, contrasting with the classic decor elements throughout the rest of the space that recall the architectural features of the house.
this beautiful property enjoys another 2 bedrooms for the couple’s children, as well as a roof garden for entertaining family and friends. the house’s classic townhouse feel together with camilleriparismode projects and design team’s careful maximisation of the internal spaces, have truly made it the perfect family home.
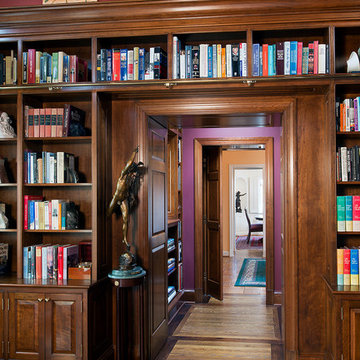
The client is an avid collector of books. Her modest cape cod home provided little room for the collection and she realized that her home did not take advantage of the depth of her property. The rear yard was unlandscaped and sloped toward the rear of the house. The goal was to create a library that oriented to a rear garden and to create an exterior terrace which would address the slope of the property and form a sheltered outdoor space for dining and relaxation.
The solution was to create a library addition with a large bow window with built-in desk facing the newly formed upper garden. In collaboration with a landscape architect, we terraced the sloping site and created a courtyard between the garage and new library, sheltered by a pergola. The French doors added to the modest garage provide the other side of the courtyard.
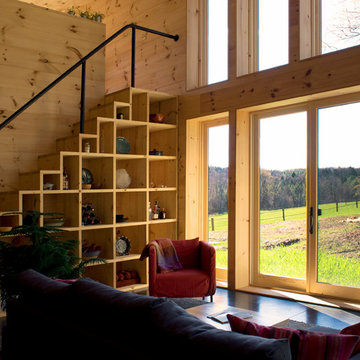
A couple of young college professors from Northern California wanted a modern, energy-efficient home, which is located in Chittenden County, Vermont. The home’s design provides a natural, unobtrusive aesthetic setting to a backdrop of the Green Mountains with the low-sloped roof matching the slope of the hills. Triple-pane windows from Integrity® were chosen for their superior energy efficiency ratings, affordability and clean lines that outlined the home’s openings and fit the contemporary architecture they were looking to create. In addition, the project met or exceeded Vermont’s Energy Star requirements.
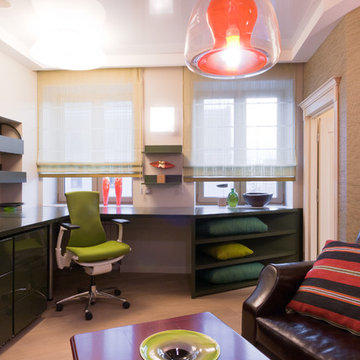
Автор проекта: Елена Теплицкая
Фото: Степан Теплицкий
Важное место в гостиной отдано под рабочую зону. Обширная поверхность рабочего стола позволяет трудиться с комфортом!
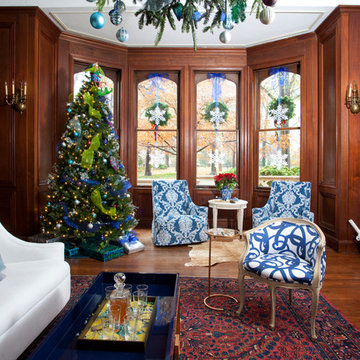
Christina Wedge
The living room is filled with antiques, modern furniture, and cowhide rugs. The massive fireplace is adorned with cuttings all anchored onto an artificial swag. The wreath was made the same way. Driftwood deerhead repesents Santa's beloved reindeer.
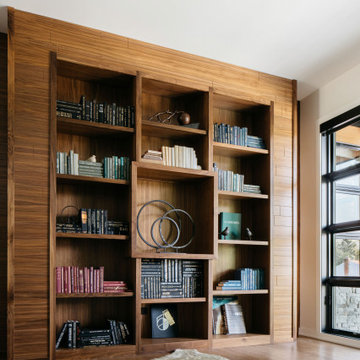
Create a space that feels like home.
Our clients and designers collaborate to bring your custom built-in vision to life!
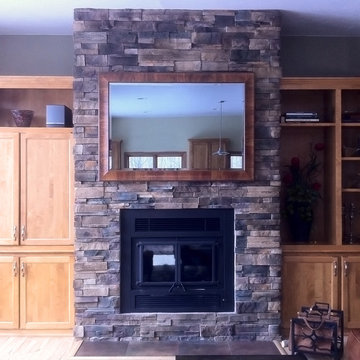
A beautiful mirror that magically transforms into a TV when switched on. Séura Entertainment TVs offer uncompromising quality, while adding to the design of your home.
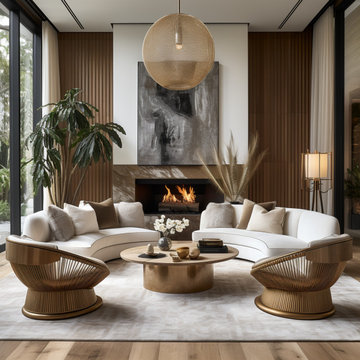
This contemporary interior design, inspired by natural materials, seamlessly combines modern aesthetics with the innate beauty of the environment. Earthy tones, abundant natural light, and a focus on wood and stone elements create a warm, inviting atmosphere. Minimalist design and organic shapes complete the vision of a space that's both modern and intimately connected to nature.
849 Billeder af dagligstue med et hjemmebibliotek og brune vægge
6
