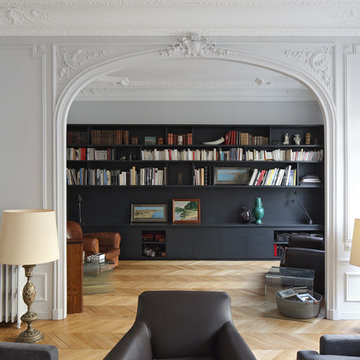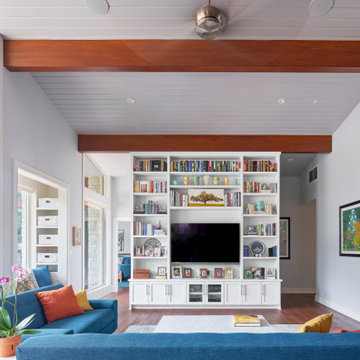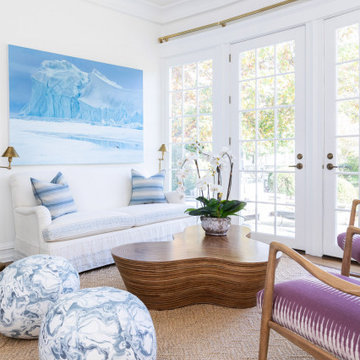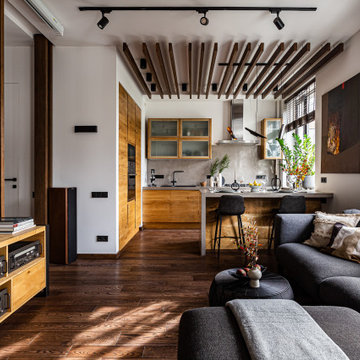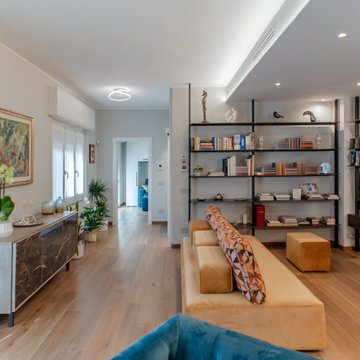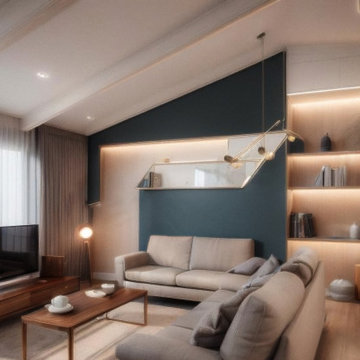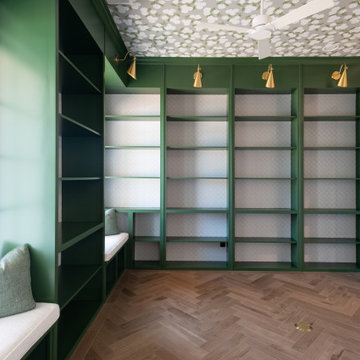2.386 Billeder af dagligstue med et hjemmebibliotek
Sorteret efter:
Budget
Sorter efter:Populær i dag
41 - 60 af 2.386 billeder
Item 1 ud af 3
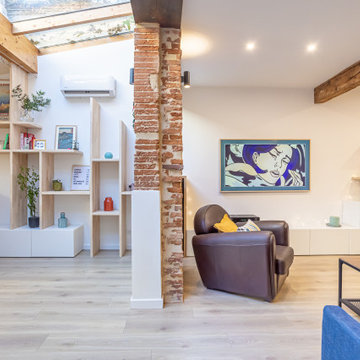
Cette chartreuse a subi de grosses modifications : à commencer par la suppression d'un pilier porteur (avec pose d'un IPN) et la reprise des faux plafonds pour faire apparaitre les poutres. Le sol a également été modifié avec la pose d'un nouveau parquet et les murs en briques et galets (qui avait été cachés derrière des doublages) ont été rénovés.
Il fallait absolument regagner en espace et en luminosité (point noir typique de ces maisons en fond de cour entre des immeubles).
Pour lier les différents espaces de vis, un grand meuble en semi sur-mesure court tout le long du rez-de-chaussée changeant de fonction au fil du mur : d'abord meuble tv, puis étagères, puis cuisine, puis bureau.
Pour ce projet, j'ai eu la chance de collaborer avec l'architecte Jean-Louis d'Esparbès qui s'est occupé de la partie structure du projet.

A cozy reading nook with deep storage benches is tucked away just off the main living space. Its own operable windows bring in plenty of natural light, although the anglerfish-like wall mounted reading lamp is a welcome addition. Photography: Andrew Pogue Photography.
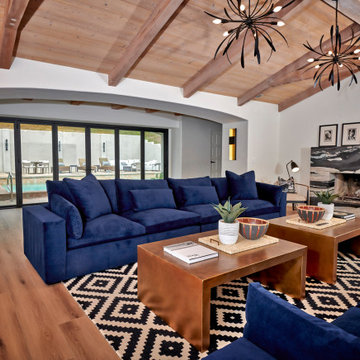
Urban cabin lifestyle. It will be compact, light-filled, clever, practical, simple, sustainable, and a dream to live in. It will have a well designed floor plan and beautiful details to create everyday astonishment. Life in the city can be both fulfilling and delightful.

Дизайн-проект реализован Бюро9: Комплектация и декорирование. Руководитель Архитектор-Дизайнер Екатерина Ялалтынова.

This built-in window seat creates not only extra seating in this small living room but adds a cozy spot to curl up and read a book. A niche spot in the home adding storage and fun!

Mid century modern living room with open spaces, transom windows and waterfall, peninsula fireplace on far right;

A dark living room was transformed into a cosy and inviting relaxing living room. The wooden panels were painted with the client's favourite colour and display their favourite pieces of art. The colour was inspired by the original Delft blue tiles of the fireplace.

This is a basement renovation transforms the space into a Library for a client's personal book collection . Space includes all LED lighting , cork floorings , Reading area (pictured) and fireplace nook .
2.386 Billeder af dagligstue med et hjemmebibliotek
3
