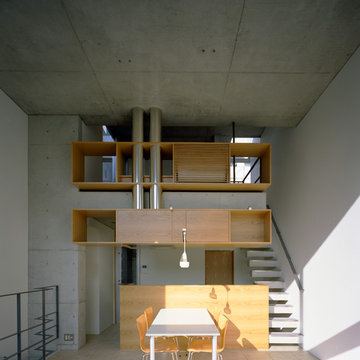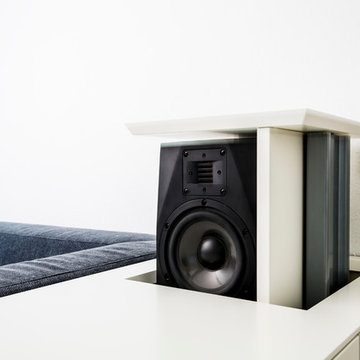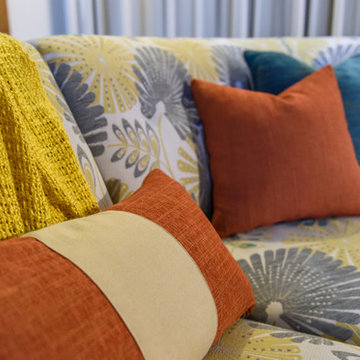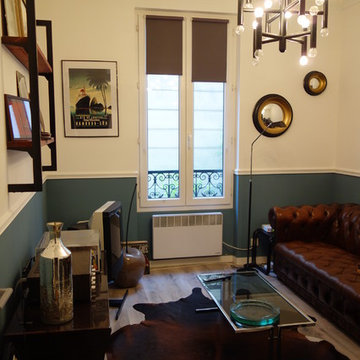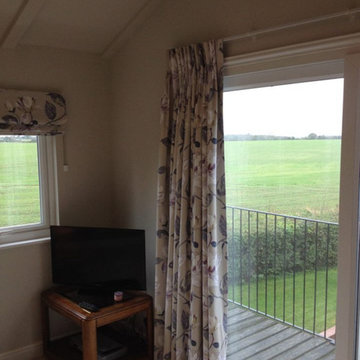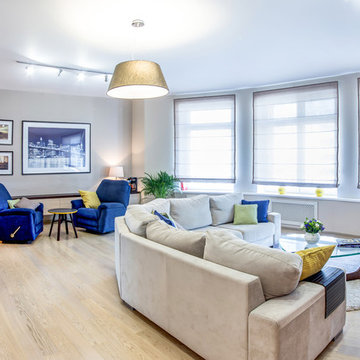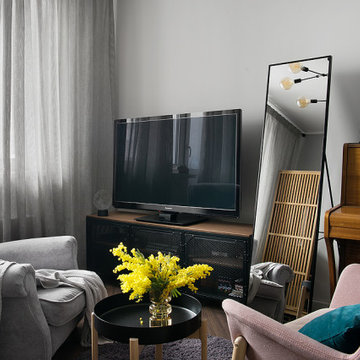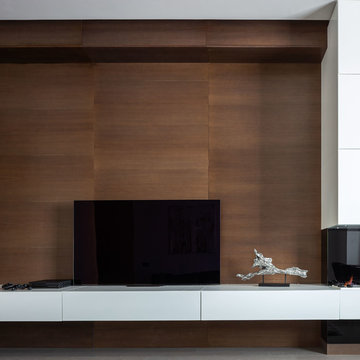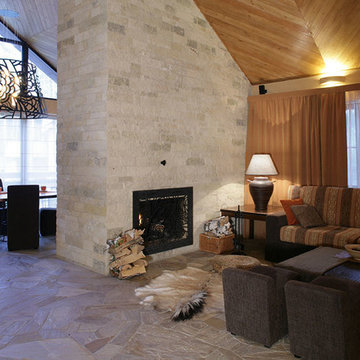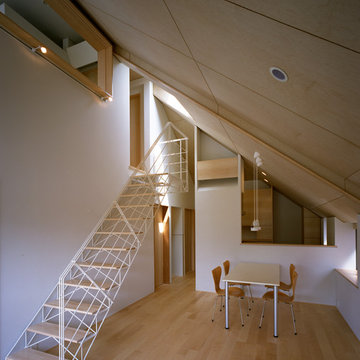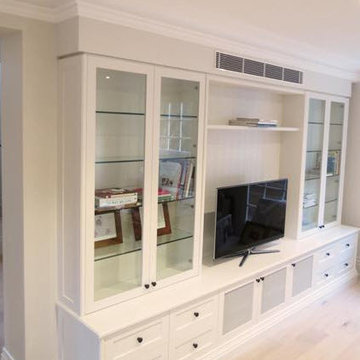570 Billeder af dagligstue med et musikværelse og et fritstående TV
Sorteret efter:
Budget
Sorter efter:Populær i dag
121 - 140 af 570 billeder
Item 1 ud af 3
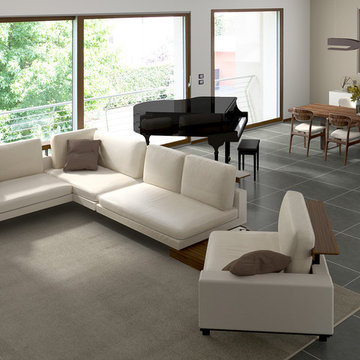
Progetto d'arredo per un grande soggiorno con angolo relax e zona pranzo - Render fotorealistico
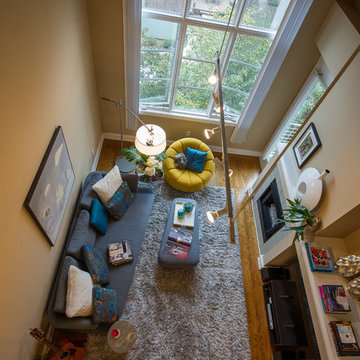
Designer: Kathy Adcock-Smith
Photography: Sil Azevedo
Two Story Living/Dining space
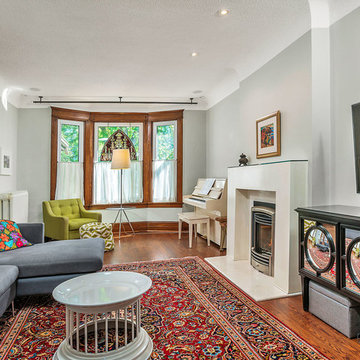
In this long narrow living room, we set up a music and reading area to separate the TV viewing side.
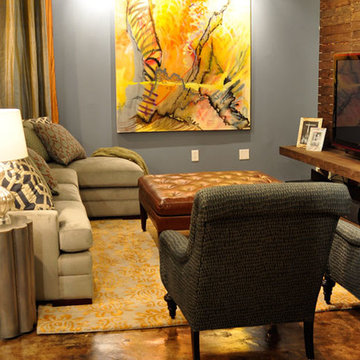
A cozy loft with an open floor plan is given distinct areas for its living and dining rooms. This living room features a blue accent wall, and wood panel accent wall, an L-shaped gray sofa, two dark gray sofa chairs, a large leather ottoman, and a large piece of artwork which matches the cheery yellows in the area rug.
Home designed by Aiken interior design firm, Nandina Home & Design. They serve Augusta, GA, and Columbia and Lexington, South Carolina.
For more about Nandina Home & Design, click here: https://nandinahome.com/
To learn more about this project, click here: https://nandinahome.com/portfolio/contemporary-loft/
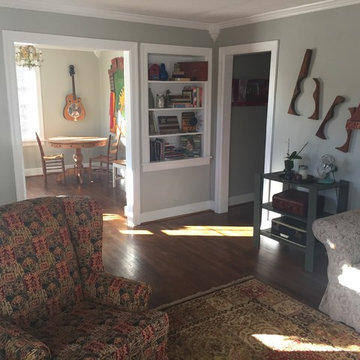
Living room of downstairs unit. Guitar cutouts are from scrap wood in my uncle's shop. i have one of the lap steels that was cut from the material. Green stand was sourced from one of the nearby alleys by Jack Ranger Co. Walls are a custom matched green-gray with white trim and crown modling.
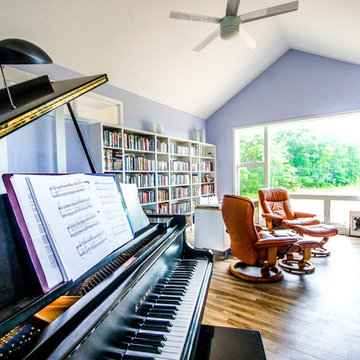
The home office of this musical composer is located just off of the main living room, which allows the client to connect visually and audibly to family and friends. A large window grouping on the end wall helps to connect to nature.
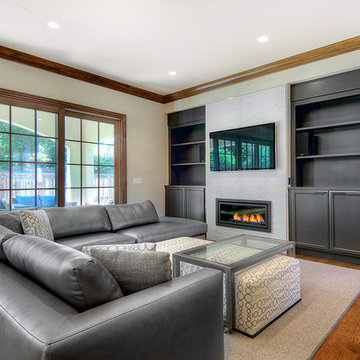
The view of the family room is open to the outdoors and the kitchen area. Bringing in a current gray colored cabinetry, silver gray custom sized sectional with a whimsical circular patterned ottoman and matching throw pillows, along with my custom designed glass and metal rolling coffee table bring uber function for this family home.
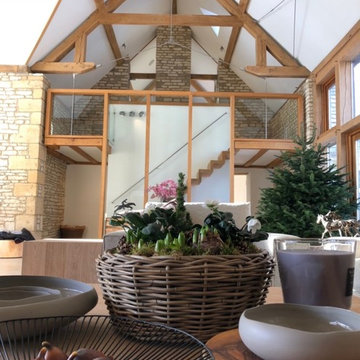
Progress images of our large Barn Renovation in the Cotswolds which see's stunning Janey Butler Interiors design being implemented throughout. With new large basement entertainment space incorporating bar, cinema, gym and games area. Stunning new Dining Hall space, Bedroom and Lounge area. More progress images of this amazing barns interior, exterior and landscape design to be added soon.
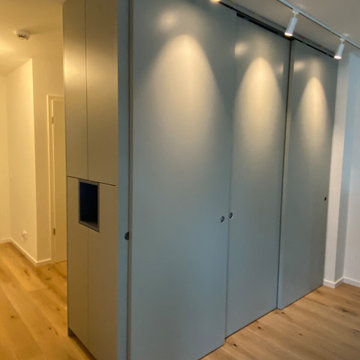
Wohn- und Essbereich wird durch raumhohe Schiebetüren von den Schlafräumen und Bädern getrennt. Dahinter hat man genügend Platz für Stauraum.
570 Billeder af dagligstue med et musikværelse og et fritstående TV
7
