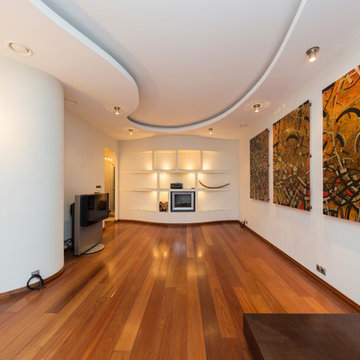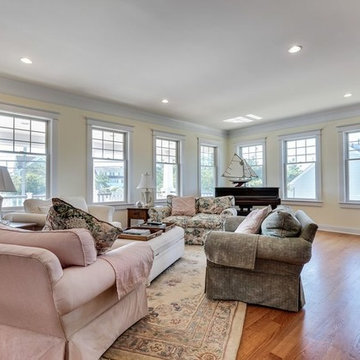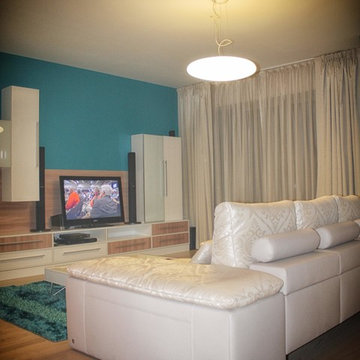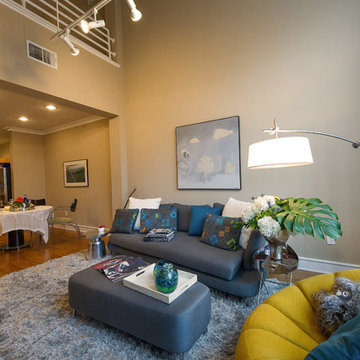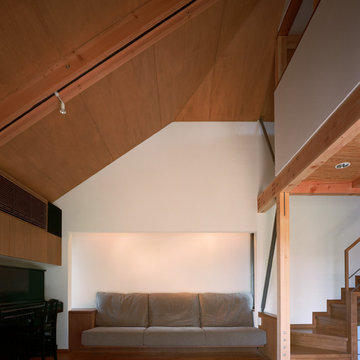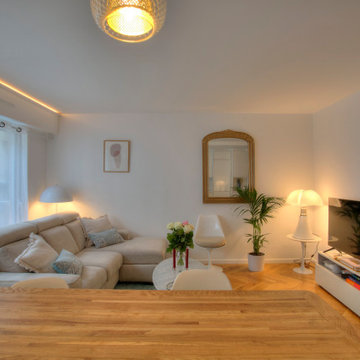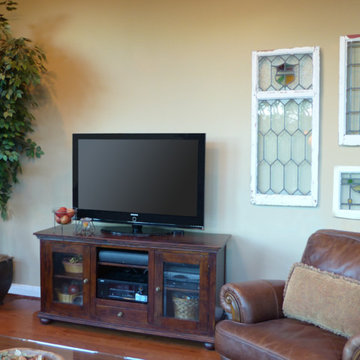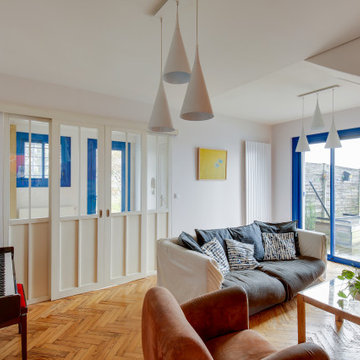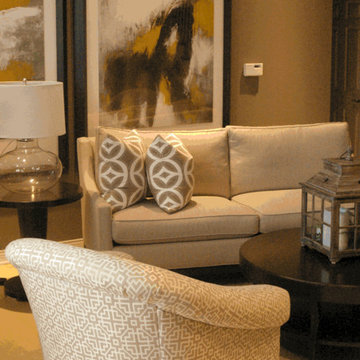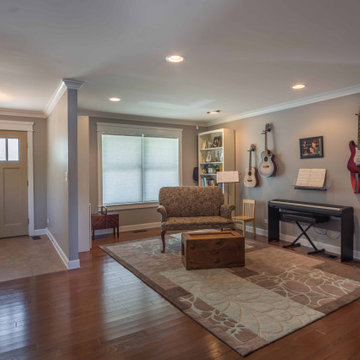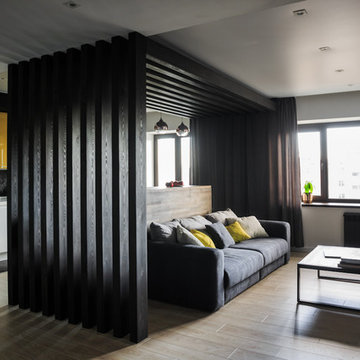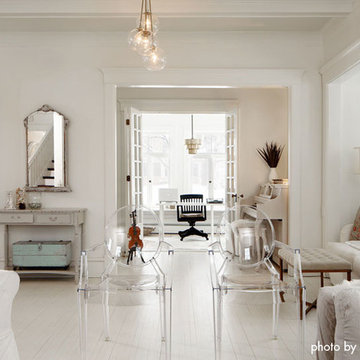570 Billeder af dagligstue med et musikværelse og et fritstående TV
Sorteret efter:
Budget
Sorter efter:Populær i dag
141 - 160 af 570 billeder
Item 1 ud af 3
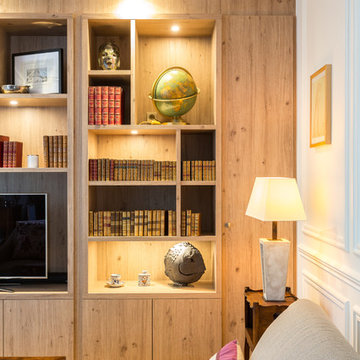
Rénover touche par touche un hôtel particulier. Il s'agit d'un hôtel qui a fait l'objet d'une rénovation 3 ans avant l'acquisition de nos clients. Le style d'intérieur était assez tape-à-l'oeil, proche du rococo. Nos clients souhaitaient quelque chose de plus parisien. Ab initio, ils prévoyaient de tout casser/refaire.
Cependant les matériaux utilisés étaient d'excellente qualité, nous avons préféré les garder et les retravailler/moderniser. Nous avons ainsi repeint, installé un nouveau parquet et travaillé la mensuiserie (tout a été fait en France). Les travaux ont eu lieu en août.
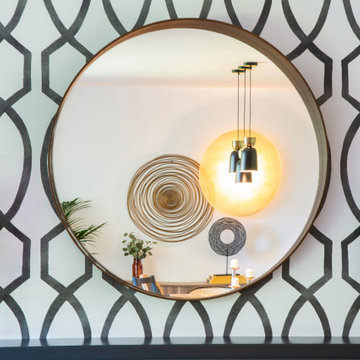
Salón amueblado y decorado con un estilo ecléctico, en el que hemos complementado con elementos y mobiliario, la base que el cliente tenía.
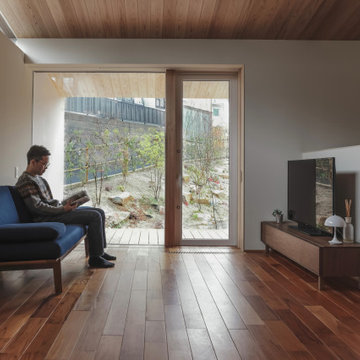
環境につながる家
本敷地は、古くからの日本家屋が立ち並ぶ、地域の一角を宅地分譲された土地です。
道路と敷地は、2.5mほどの高低差があり、程よく自然が残された敷地となっています。
道路との高低差があるため、周囲に対して圧迫感のでない建物計画をする必要がありました。そのため道路レベルにガレージを設け、建物と一体化した意匠と屋根形状にすることにより、なるべく自然とまじわるように設計しました。
ガレージからエントランスまでは、自然石を利用した階段を設け、自然と馴染むよう設計することにより、違和感なく高低差のある敷地を建物までアプローチすることがでます。
エントランスからは、裏庭へ抜ける道を設け、ガレージから裏庭までの心地よい小道が
続いています。
道路面にはあまり開口を設けず、内部に入ると共に裏庭への開いた空間へと繋がるダイニング・リビングスペースを設けています。
敷地横には、里道があり、生活道路となっているため、プライバシーも守りつつ、採光を
取り入れ、裏庭へと繋がる計画としています。
また、2階のスペースからは、山々や桜が見える空間がありこの場所をフリースペースとして家族の居場所としました。
要所要所に心地よい居場所を設け、外部環境へと繋げることにより、どこにいても
外を感じられる心地よい空間となりました。
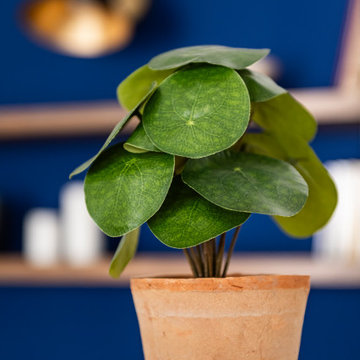
Dans ce salon, nous avons tout repensé. Ainsi, le mélange des couleurs, textures, matières produit un résultat magnifique.
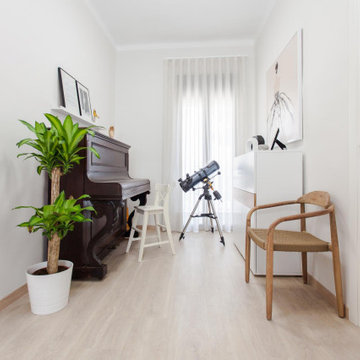
Con el cambio de distribución, el salón comedor ha quedado más unificado, quedando la zona de piano con un mueble auxiliar de trabajo en un espacio con protagonismo propio junto al balcón. Utilizamos unas estanterías para serparar ambos espacios y permitir ubicar la televisión en la posición adecuada.
El suelo de acabado fresno junto con los accesorios en madera aportan luminosidad y la calidez deseada, consiguiendo un espacio equilibrando la modernidad con la tradición.
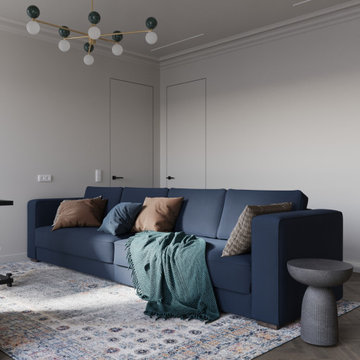
Today I present you a new project - a cozy and stylish kitchen-living room, created for a couple who loves electronic music and parties in their home.
The clients' dream was a special table space with a DJ console and powerful acoustics and I made their dreams come true. Now the parties in their home will be unforgettable! ??
The main character of this apartment is the light beige walls and exquisite finishing panels made of MDF with walnut veneer. This material adds warmth and elegance to the interior. The cabinet furniture also uses elements with walnut veneer, creating a harmonious combination of textures and shades.
The main accent is the blue color, which gives the interior a marine harmony. The kitchen is completely made of "Fenix" material of "blu shaba" color, and in the living room you can cozy up on the blue sofa, which will accommodate all the guests. ??
A dark wood parquet is chosen for the floor, which gives the interior additional depth and warmth.
In creating this interior I tried to reflect not only the unique style of my clients, but also their common vision of coziness and comfort.
I am sure that every corner of this kitchen-living room will remind them of how important it is to make their home their own and unique.
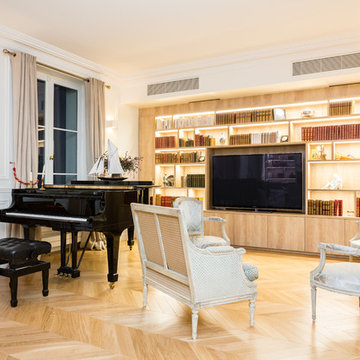
Rénover touche par touche un hôtel particulier. Il s'agit d'un hôtel qui a fait l'objet d'une rénovation 3 ans avant l'acquisition de nos clients. Le style d'intérieur était assez tape-à-l'oeil, proche du rococo. Nos clients souhaitaient quelque chose de plus parisien. Ab initio, ils prévoyaient de tout casser/refaire.
Cependant les matériaux utilisés étaient d'excellente qualité, nous avons préféré les garder et les retravailler/moderniser. Nous avons ainsi repeint, installé un nouveau parquet et travaillé la mensuiserie (tout a été fait en France). Les travaux ont eu lieu en août.
570 Billeder af dagligstue med et musikværelse og et fritstående TV
8
