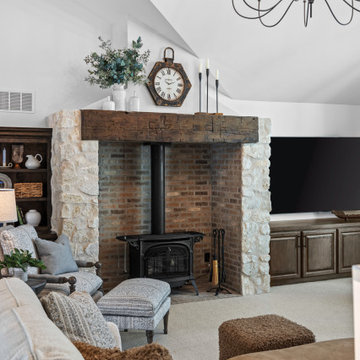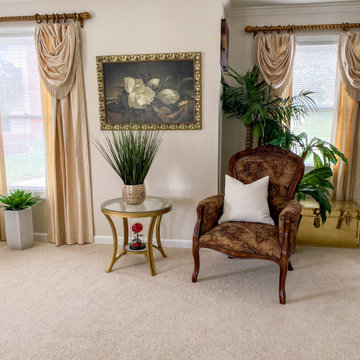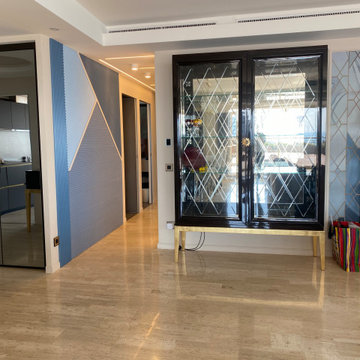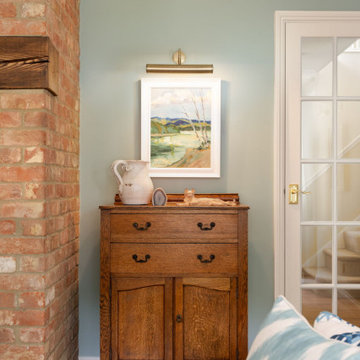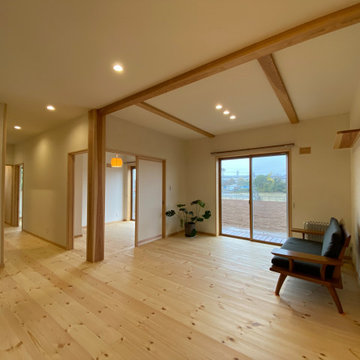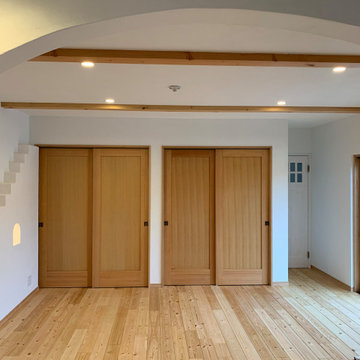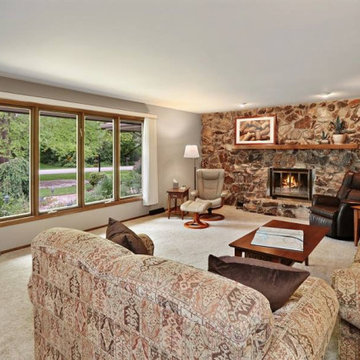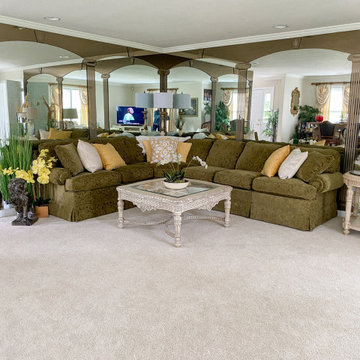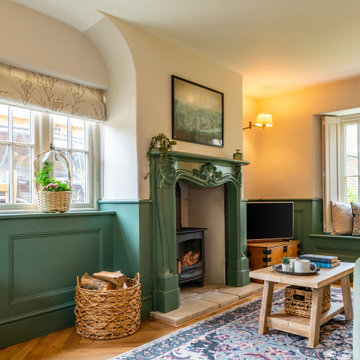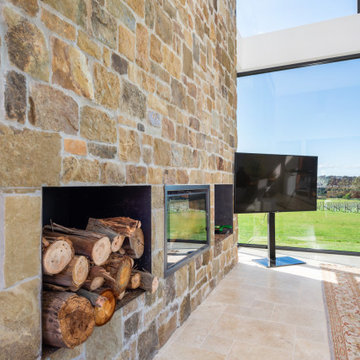209 Billeder af dagligstue med et tv-hjørne og beige gulv
Sorteret efter:
Budget
Sorter efter:Populær i dag
101 - 120 af 209 billeder
Item 1 ud af 3
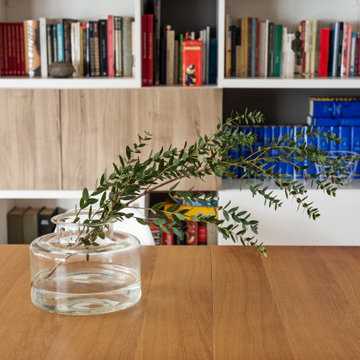
En este proyecto se abrió la cocina al área de día y se modificó el vestíbulo logrando un lugar mucho más grande y luminoso.
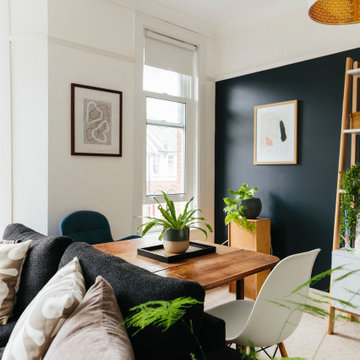
This stunning open-plan, living dinner has been transformed by our designer Zarah, from a plain beige space into a cosy monochrome modern oasis!
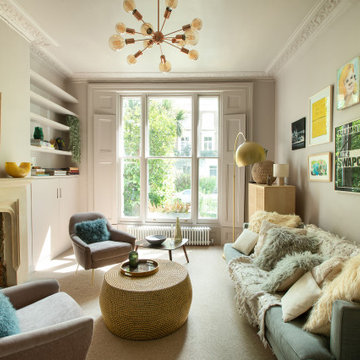
It was a real pleasure to work with these clients to create a fusion of East Coast USA and Morocco in this North London Flat.
A modest architectural intervention of rebuilding the rear extension on lower ground and creating a first floor bathroom over the same footprint.
The project combines modern-eclectic interior design with twenty century vintage classics.
The colour scheme of pinks, greens and coppers create a vibrant palette that sits comfortably within this period property.
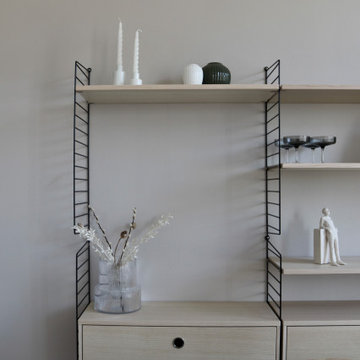
A soft and inviting colour scheme seamlessly intertwined with bold and artistic shapes defines the essence of this project. Drawing inspiration from Scandinavian design, the space showcases an elegant ashy hardwood floor and an abundance of tactile textures, creating a harmonious and visually captivating environment.
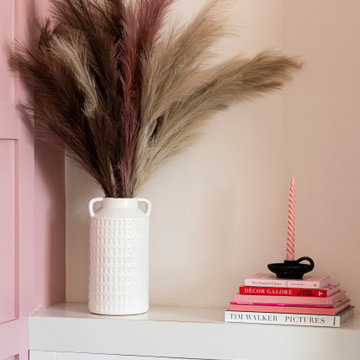
The brief for this project involved a full house renovation, and extension to reconfigure the ground floor layout. To maximise the untapped potential and make the most out of the existing space for a busy family home.
When we spoke with the homeowner about their project, it was clear that for them, this wasn’t just about a renovation or extension. It was about creating a home that really worked for them and their lifestyle. We built in plenty of storage, a large dining area so they could entertain family and friends easily. And instead of treating each space as a box with no connections between them, we designed a space to create a seamless flow throughout.
A complete refurbishment and interior design project, for this bold and brave colourful client. The kitchen was designed and all finishes were specified to create a warm modern take on a classic kitchen. Layered lighting was used in all the rooms to create a moody atmosphere. We designed fitted seating in the dining area and bespoke joinery to complete the look. We created a light filled dining space extension full of personality, with black glazing to connect to the garden and outdoor living.
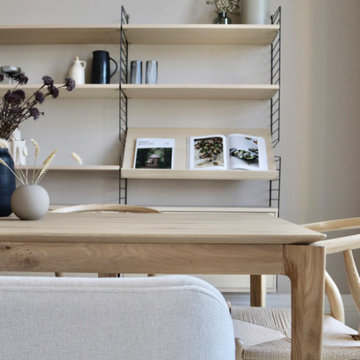
A soft and inviting colour scheme seamlessly intertwined with bold and artistic shapes defines the essence of this project. Drawing inspiration from Scandinavian design, the space showcases an elegant ashy hardwood floor and an abundance of tactile textures, creating a harmonious and visually captivating environment.
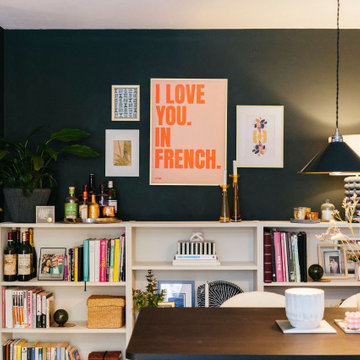
Our designer Claire turned her open-plan living diner into a cosy oasis, complete with low-level lighting, a squishy sofa and a gallery wall to express her passions and memories.
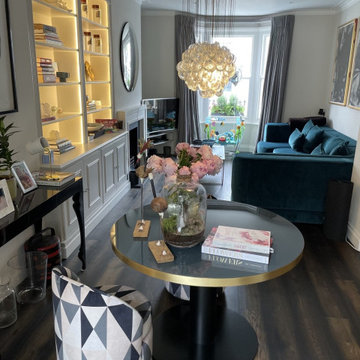
In this beautiful-looking living room, an industrial ambiance seamlessly blends with the inviting charm of a cozy reading nook. The space boasts exposed brick walls, complemented by a mix of metal and wood elements, creating an industrial aesthetic. The carefully curated furnishings and soft textiles introduce a sense of comfort, turning a corner of the room into a dedicated reading space. The combination of raw textures, warm lighting, and strategically placed bookshelves enhances the overall ambiance, making it an ideal haven for relaxation and literary enjoyment.
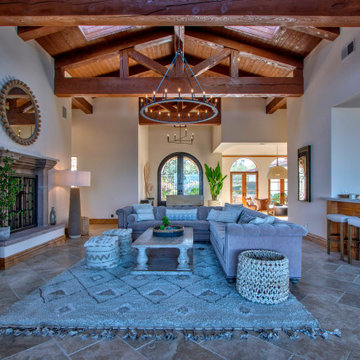
Settle in with a good book, gather with friends, play a game with kids in this living room.
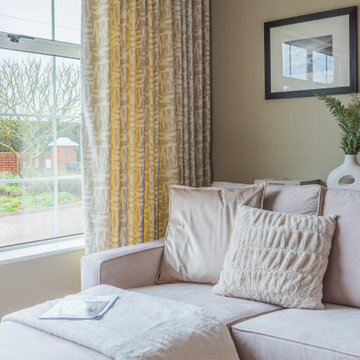
Bespoke sofa design with custom made curtains and cushions, coving with LED lighting and accessories specifiied by Hestia
209 Billeder af dagligstue med et tv-hjørne og beige gulv
6
