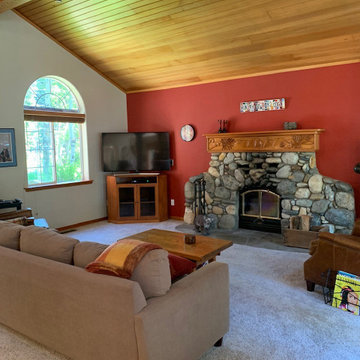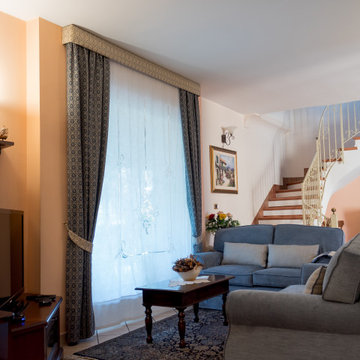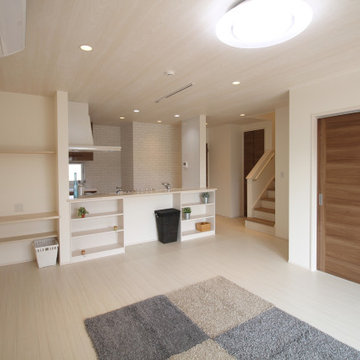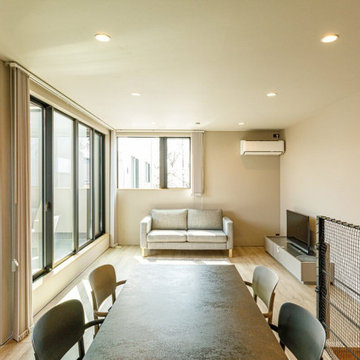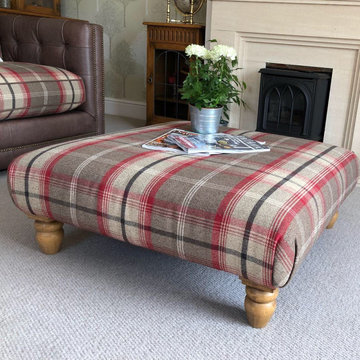210 Billeder af dagligstue med et tv-hjørne og beige gulv
Sorteret efter:
Budget
Sorter efter:Populær i dag
141 - 160 af 210 billeder
Item 1 ud af 3
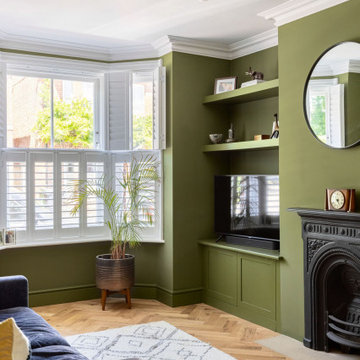
This small Victorian living room has been transformed into a modern olive-green oasis!

The brief for this project involved a full house renovation, and extension to reconfigure the ground floor layout. To maximise the untapped potential and make the most out of the existing space for a busy family home.
When we spoke with the homeowner about their project, it was clear that for them, this wasn’t just about a renovation or extension. It was about creating a home that really worked for them and their lifestyle. We built in plenty of storage, a large dining area so they could entertain family and friends easily. And instead of treating each space as a box with no connections between them, we designed a space to create a seamless flow throughout.
A complete refurbishment and interior design project, for this bold and brave colourful client. The kitchen was designed and all finishes were specified to create a warm modern take on a classic kitchen. Layered lighting was used in all the rooms to create a moody atmosphere. We designed fitted seating in the dining area and bespoke joinery to complete the look. We created a light filled dining space extension full of personality, with black glazing to connect to the garden and outdoor living.
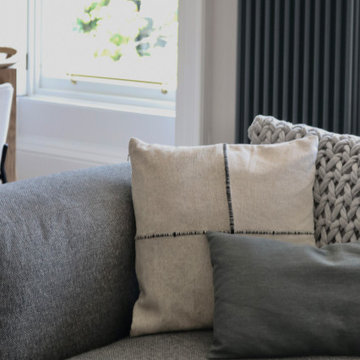
A soft and inviting colour scheme seamlessly intertwined with bold and artistic shapes defines the essence of this project. Drawing inspiration from Scandinavian design, the space showcases an elegant ashy hardwood floor and an abundance of tactile textures, creating a harmonious and visually captivating environment.
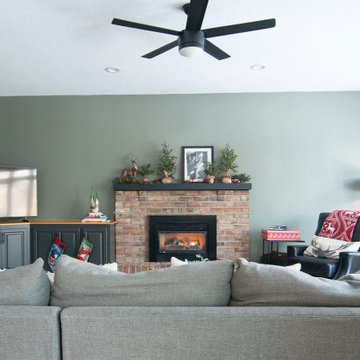
We did a quick refresh in the living room by painting the base cabinets to match the island. We kept the top the same as the trim since we wouldn't be changing that out anytime soon.

Marble fireplace styled with eucalyptus, bespoke curved mirror design with brass trim and accessories

The brief for this project involved a full house renovation, and extension to reconfigure the ground floor layout. To maximise the untapped potential and make the most out of the existing space for a busy family home.
When we spoke with the homeowner about their project, it was clear that for them, this wasn’t just about a renovation or extension. It was about creating a home that really worked for them and their lifestyle. We built in plenty of storage, a large dining area so they could entertain family and friends easily. And instead of treating each space as a box with no connections between them, we designed a space to create a seamless flow throughout.
A complete refurbishment and interior design project, for this bold and brave colourful client. The kitchen was designed and all finishes were specified to create a warm modern take on a classic kitchen. Layered lighting was used in all the rooms to create a moody atmosphere. We designed fitted seating in the dining area and bespoke joinery to complete the look. We created a light filled dining space extension full of personality, with black glazing to connect to the garden and outdoor living.
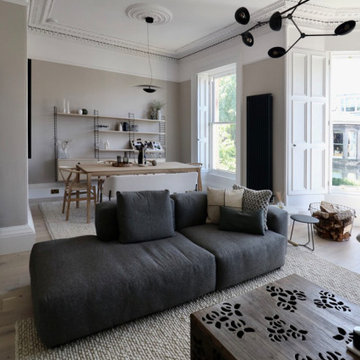
A soft and inviting colour scheme seamlessly intertwined with bold and artistic shapes defines the essence of this project. Drawing inspiration from Scandinavian design, the space showcases an elegant ashy hardwood floor and an abundance of tactile textures, creating a harmonious and visually captivating environment.
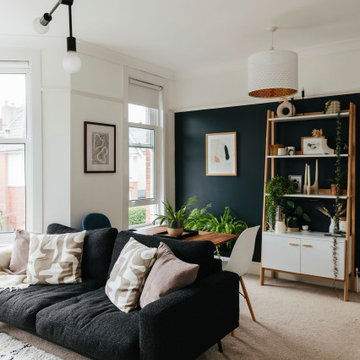
This stunning open-plan, living dinner has been transformed by our designer Zarah, from a plain beige space into a cosy monochrome modern oasis!
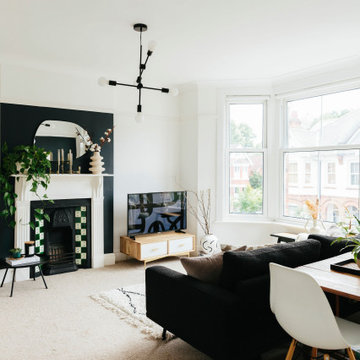
This stunning open-plan, living dinner has been transformed by our designer Zarah, from a plain beige space into a cosy monochrome modern oasis!
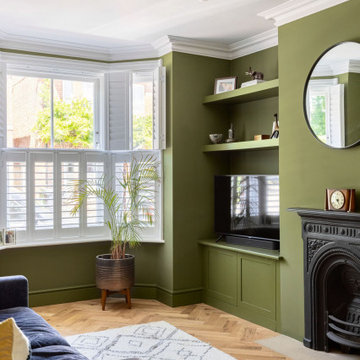
This small Victorian living room has been transformed into a modern olive-green oasis!
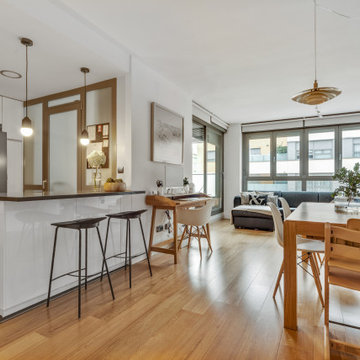
En este proyecto se abrió la cocina al área de día y se modificó el vestíbulo logrando un lugar mucho más grande y luminoso.
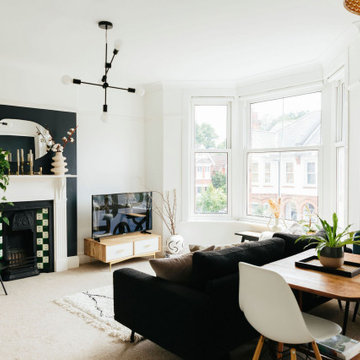
This stunning open-plan, living dinner has been transformed by our designer Zarah, from a plain beige space into a cosy monochrome modern oasis!
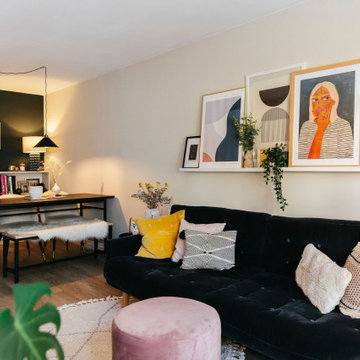
Our designer Claire turned her open-plan living diner into a cosy oasis, complete with low-level lighting, a squishy sofa and a gallery wall to express her passions and memories.
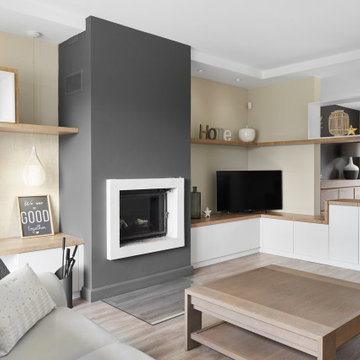
Retour sur un projet d'agencement sur-mesure et de décoration d'une maison particulière à Carquefou. Projet qui nous a particulièrement plu car il nous a permis de mettre en oeuvre toute notre palette de compétences.
Notre client, après 2 ans de vie dans la maison, souhaitait un intérieur moderne, fonctionnel et adapté à son mode de vie.
? Quelques points du projet :
- Modification des circulations
- Fermeture de l'espace salon par la création d'un meuble sur-mesure ingénieux
- Structuration des volumes par un jeu de faux-plafonds, de couleurs et de lumières

The room is widened utilising visual trickery. Existing furniture is re-used and new materials are natural and long lasting. This project was achieved with no electrical work required.
210 Billeder af dagligstue med et tv-hjørne og beige gulv
8
