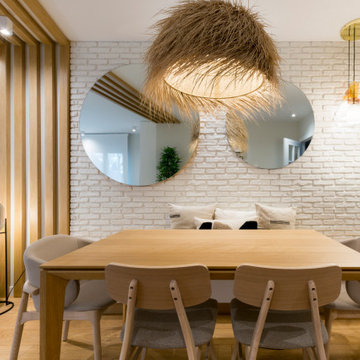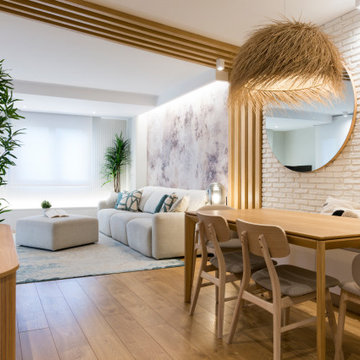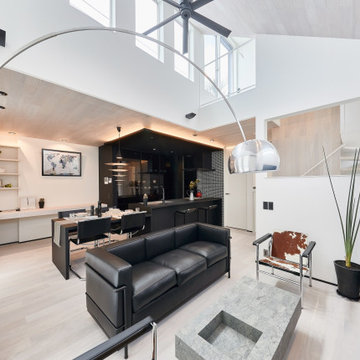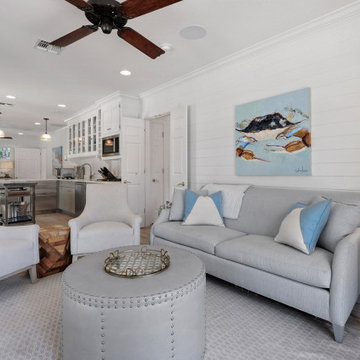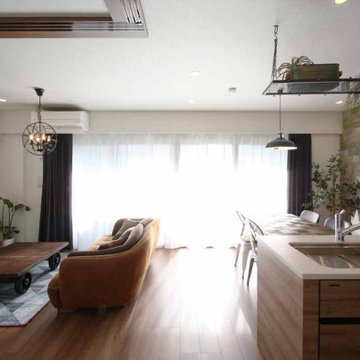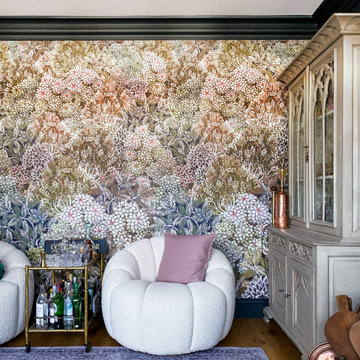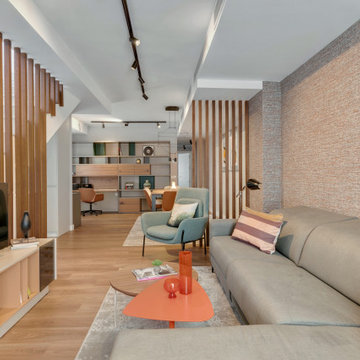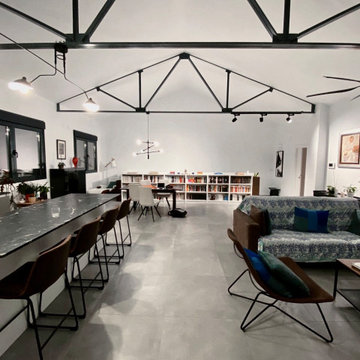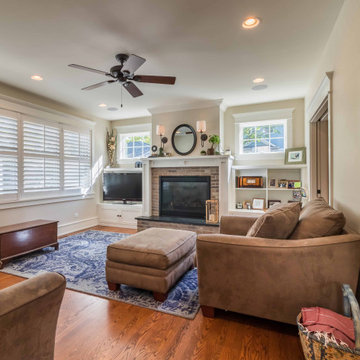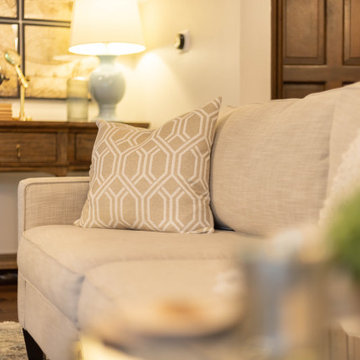224 Billeder af dagligstue med et tv-hjørne
Sorteret efter:
Budget
Sorter efter:Populær i dag
21 - 40 af 224 billeder
Item 1 ud af 3
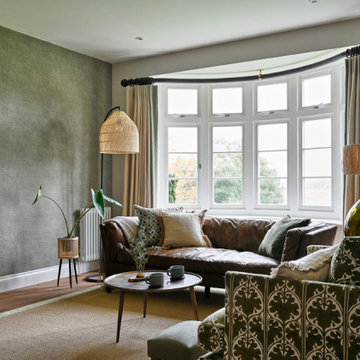
Inspired by fantastic views, there was a strong emphasis on natural materials and lots of textures to create a hygge space.
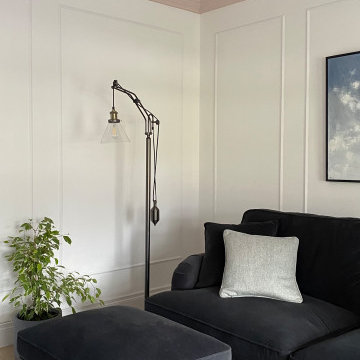
A living room designed in a scandi rustic style featuring an inset wood burning stove, a shelved alcove on one side with log storage undernaeath and a TV shelf on the other side with further log storage and a media box below. The flooring is a light herringbone laminate and the ceiling, coving and ceiling rose are painted Farrow and Ball 'Calamine' to add interest to the room and tie in with the accented achromatic colour scheme of white, grey and pink. The velvet loveseat and sofa add an element of luxury to the room making it a more formal seating area, further enhanced by the picture moulding panelling applied to the white walls.
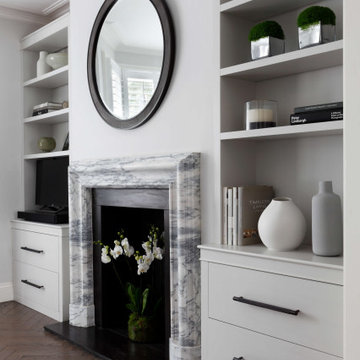
Our fireplace transformation in the living room at our house renovation project in Fulham, South West London. We used a Portuguese arabescato marble and the bookcases were designed and made bespoke by my team.
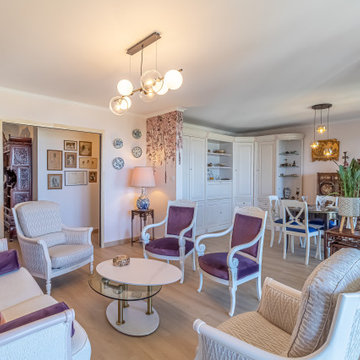
Projet de rénovation totale situé à Nice.
Projet qui me tenais à cœur, du fait que ma cliente récupérait l'appartement de ses parents décédés.
.
Souvenirs et vécu, il a fallu garder des meubles de style, tout en modernisant l'ensemble, et rénover tout l'appartement. Mais surtout de la couleur !
.
Accompagnée de tapissiers décorateurs pour la customisation des fauteuils, canapés et mobiliers, l'ensemble à été pensé par mes soins. Ma cliente n'avait aucune idée de comment transformer l'appartement, mais elle voulait de la couleur.
Rose poudré pour le salon, terracotta pour la chambre d'amis, du vert et un papier peint tropical pour la chambre principale, et le tour est joué.
La cuisine aux accents vintage et campagne, avec un papier peint venant donner l'aspect déco, et la salle de bain moderne esprit nature, ont été totalement repensées.
.
Ma cliente est ravie, elle ne cesse de me le dire, et c'est le principal. Appartement singulier, c'était un challenge et une satisfaction de sortir de mes standards habituels. En espérant que ça vous plaise autant qu'à nous.

When she’s not on location for photo shoots or soaking in inspiration on her many travels, creative consultant, Michelle Adams, masterfully tackles her projects in the comfort of her quaint home in Michigan. Working with California Closets design consultant, Janice Fischer, Michelle set out to transform an underutilized room into a fresh and functional office that would keep her organized and motivated. Considering the space’s visible sight-line from most of the first floor, Michelle wanted a sleek system that would allow optimal storage, plenty of work space and an unobstructed view to outside.
Janice first addressed the room’s initial challenges, which included large windows spanning two of the three walls that were also low to floor where the system would be installed. Working closely with Michelle on an inventory of everything for the office, Janice realized that there were also items Michelle needed to store that were unique in size, such as portfolios. After their consultation, however, Janice proposed three, custom options to best suit the space and Michelle’s needs. To achieve a timeless, contemporary look, Janice used slab faces on the doors and drawers, no hardware and floated the portion of the system with the biggest sight-line that went under the window. Each option also included file drawers and covered shelving space for items Michelle did not want to have on constant display.
The completed system design features a chic, low profile and maximizes the room’s space for clean, open look. Simple and uncluttered, the system gives Michelle a place for not only her files, but also her oversized portfolios, supplies and fabric swatches, which are now right at her fingertips.
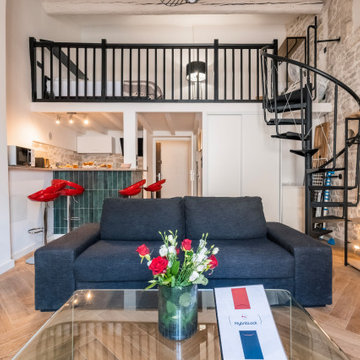
PIÈCE DE VIE
Un sol pas tout à fait droit recouvert d'un carrelage rustique, des murs décorés d’un épais crépi, aucune pierre apparente et des poutres recouvertes d'une épaisse peinture brun foncé : il était nécessaire d’avoir un peu d’imagination pour se projeter vers ce résultat.
L'objectif du client était de redonner le charme de l'ancien tout en apportant une touche de modernité.
La bonne surprise fut de trouver la pierre derrière le crépi, le reste fut le fruit de longues heures de travail minutieux par notre artisan plâtrier.
Le parquet en chêne posé en pointe de Hongrie engendre, certes, un coût supplémentaire mais le rendu final en vaut largement la peine.
Un lave linge étant essentiel pour espérer des voyageurs qu’ils restent sur des durées plus longues
Côté décoration le propriétaire s'est affranchi de notre shopping list car il possédait déjà tout le mobilier, un rendu assez minimaliste mais qui convient à son usage (locatif type AIRBNB).
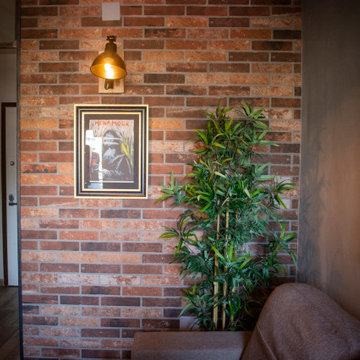
G&A sono una giovane coppia con un bambino in arrivo, desideravano una casa non troppo grande ma funzionale per le loro esigenze, con una zona giorno che fosse punto focale della casa, un open space dove accogliere gli ospiti, rilassarsi e cucinare, la partete della zona giorno è rivestita in mattoncini di gres porcellanato, essi creano un effetto metropolitano molto ricercato.
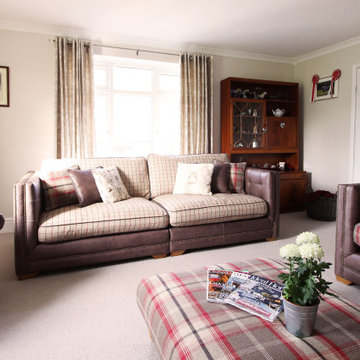
Bungalow living room, country contemporary angles. neutral palette. Earthy tones and textures.
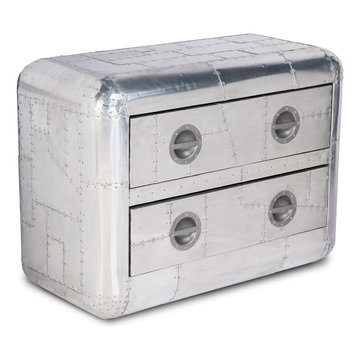
The Aero contemporary furniture collection is now available at India Buying Inc jodhpur .. The Aero collection includes metal and metal / leather contemporary study / office, living room, bar,kitchen and bedroom furniture all with a VERY modern take. The Aero metal is the signature collection for the 2015 contemporary furniture ranges and we believe you'll love it as much we do ..
224 Billeder af dagligstue med et tv-hjørne
2
