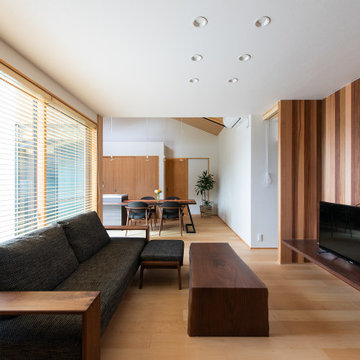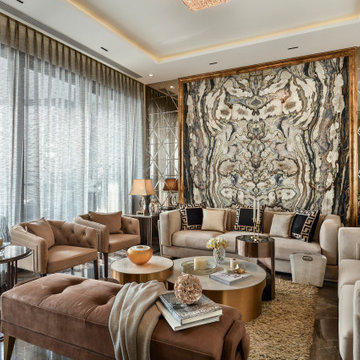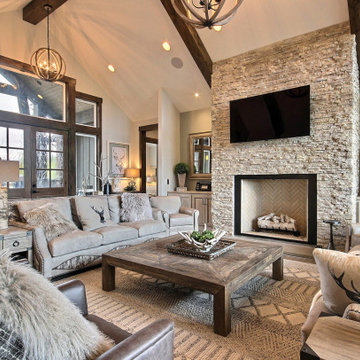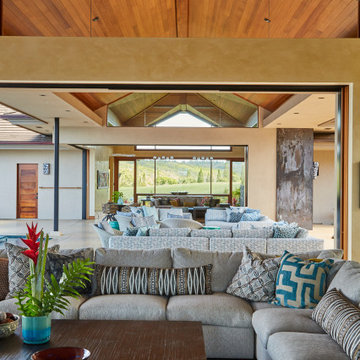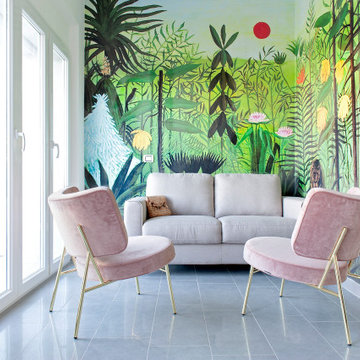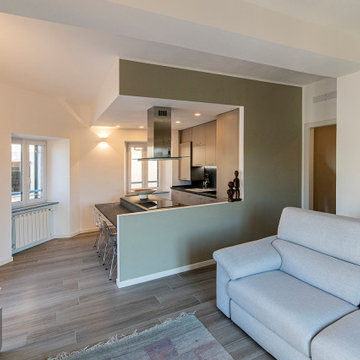647 Billeder af dagligstue med farverige vægge
Sorteret efter:
Budget
Sorter efter:Populær i dag
41 - 60 af 647 billeder
Item 1 ud af 3
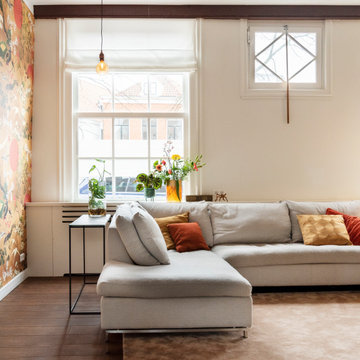
Livingroom was a former Barbershop in a canal house that was build in 1890.
The high ceiling still has exposed beams which were renovated and restored.
One wall has wallpaper on it which give the space a colorful l look.
Behind the old stained glass doors there is the dining area.
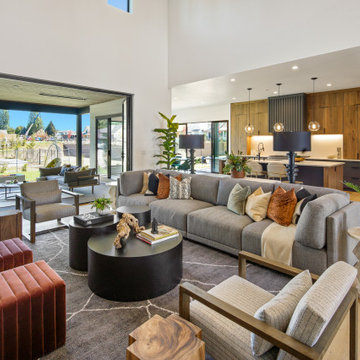
MODERN PRAIRIE HILL COUNTRY
2021 PARADE OF HOMES
BEST OF SHOW
Capturing the heart of working and playing from home, The Pradera is a functional design with flowing spaces. It embodies the new age of busy professionals working from home who also enjoy an indoor, outdoor living experience.

Entrada a la vivienda. La puerta de madera existente se restaura y se reutiliza.
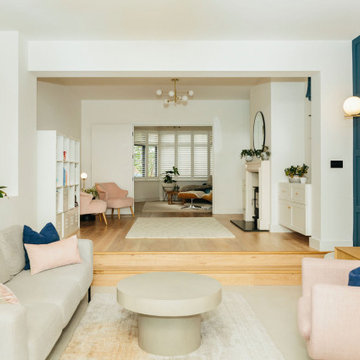
Tracy, one of our fabulous customers who last year undertook what can only be described as, a colossal home renovation!
With the help of her My Bespoke Room designer Milena, Tracy transformed her 1930's doer-upper into a truly jaw-dropping, modern family home. But don't take our word for it, see for yourself...
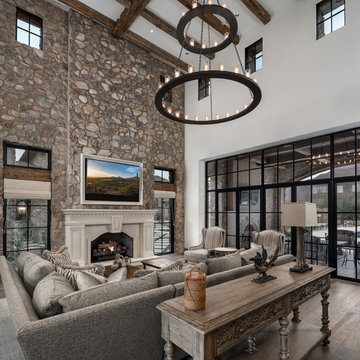
The French Chateau home features a stone accent wall, a custom fireplace mantel, 20-foot ceilings with exposed beams, and double entry doors. The room opens up to the outdoor space and the kitchen.

Гостиная спланирована как большой холл, объединяющий всю квартиру. Удобный угловой диван и кресло формируют лаунж-зону гостиной.

This close up of the end-elevation of the extension shows the zinc-clad bay window with Crittall windows which neatly frames the freestanding log-burning stove.
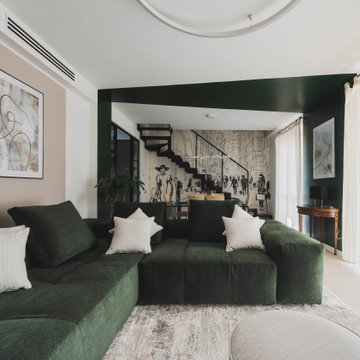
Entrando in questa casa veniamo subito colpiti da due soggetti: il bellissimo divano verde bosco, che occupa la parte centrale del soggiorno, e la carta da parati prospettica che fa da sfondo alla scala in ferro che conduce al piano sottotetto.
Questo ambiente è principalmente diviso in tre zone: una zona pranzo, il soggiorno e una zona studio camera ospiti. Qui troviamo un mobile molto versatile: un tavolo richiudibile dietro al quale si nasconde un letto matrimoniale.
Foto di Simone Marulli
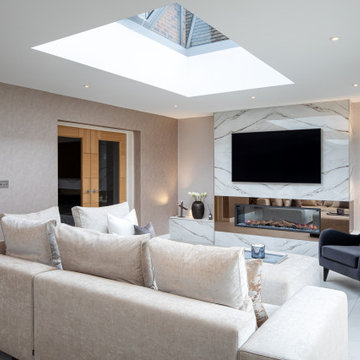
Renovating a family residence re-defining the beauty of life to capture the pure and the exquisite. Inspired by a balance of sophisticated design, natural beauty and a touch of cosmopolitan glamour.
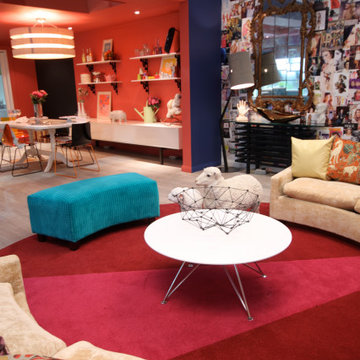
A home can be many different things for people, this eclectic artist home is full of intrigue and colour. The design is uplifting and inspires creativity in a comfortable and relaxed setting through the use of odd accessories, lounge furniture, and quirky details. You can have a coffee in the kitchen or Martini's in the living room, the home caters for both at any time. What is unique is the use of bold colours that becomes the background canvas while designer objects become the object of attention. The house lets you relax and have fun and lets your imagination go free.
647 Billeder af dagligstue med farverige vægge
3
